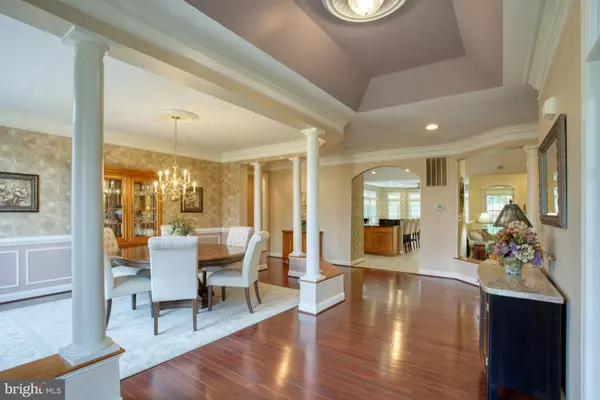$1,250,000
$1,149,000
8.8%For more information regarding the value of a property, please contact us for a free consultation.
24178 LENAH WOODS PL Aldie, VA 20105
4 Beds
4 Baths
5,679 SqFt
Key Details
Sold Price $1,250,000
Property Type Single Family Home
Sub Type Detached
Listing Status Sold
Purchase Type For Sale
Square Footage 5,679 sqft
Price per Sqft $220
Subdivision Lenah Run
MLS Listing ID VALO2067346
Sold Date 05/06/24
Style Ranch/Rambler
Bedrooms 4
Full Baths 3
Half Baths 1
HOA Fees $150/mo
HOA Y/N Y
Abv Grd Liv Area 2,989
Originating Board BRIGHT
Year Built 2003
Annual Tax Amount $8,386
Tax Year 2023
Lot Size 0.470 Acres
Acres 0.47
Property Description
Gorgeous Single family located in the highly sought after Lenah Run community! POWERFUL LAYOUT that boasts impeccable taste and pride of ownership through out the home. Main level offers VERY open light and bright layout that is perfect for entertaining and family gatherings! Chef's dream kitchen is open to the family room, break area and the formal dining! Three LARGE bedrooms on the main level that are thoughtfully laid out around the main living space. Executive style library/office is situated right at the front foyer. The lower level continues to impress with large fourth bedroom and a full bath. Yet still offering plenty of space for home gym, another room that can be used as a bedroom, theater area and has a large space for a rec room and game room area! Backyard is centered around a covered patio and being adjacent to a open lot feels like you have privacy and space! This is MUST SEE! HURRY!
Location
State VA
County Loudoun
Zoning TR1UBF
Rooms
Other Rooms Sitting Room, Game Room, Exercise Room
Basement Full
Main Level Bedrooms 3
Interior
Interior Features Ceiling Fan(s), Window Treatments
Hot Water Natural Gas
Heating Central
Cooling Central A/C
Flooring Wood, Carpet
Fireplaces Number 1
Fireplaces Type Gas/Propane, Screen, Fireplace - Glass Doors
Equipment Refrigerator, Cooktop, Oven - Wall, Dishwasher, Disposal, Washer, Dryer
Furnishings No
Fireplace Y
Appliance Refrigerator, Cooktop, Oven - Wall, Dishwasher, Disposal, Washer, Dryer
Heat Source Electric
Exterior
Exterior Feature Patio(s)
Parking Features Garage Door Opener
Garage Spaces 5.0
Utilities Available Electric Available, Sewer Available, Water Available, Propane
Water Access N
View Panoramic, Scenic Vista, Trees/Woods
Accessibility None
Porch Patio(s)
Attached Garage 2
Total Parking Spaces 5
Garage Y
Building
Story 2
Foundation Other
Sewer Public Sewer
Water Public
Architectural Style Ranch/Rambler
Level or Stories 2
Additional Building Above Grade, Below Grade
New Construction N
Schools
School District Loudoun County Public Schools
Others
Pets Allowed Y
Senior Community No
Tax ID 325290508000
Ownership Fee Simple
SqFt Source Assessor
Security Features Electric Alarm
Acceptable Financing Cash, Conventional, FHA
Listing Terms Cash, Conventional, FHA
Financing Cash,Conventional,FHA
Special Listing Condition Standard
Pets Allowed No Pet Restrictions
Read Less
Want to know what your home might be worth? Contact us for a FREE valuation!

Our team is ready to help you sell your home for the highest possible price ASAP

Bought with Desiree Rejeili • Samson Properties





