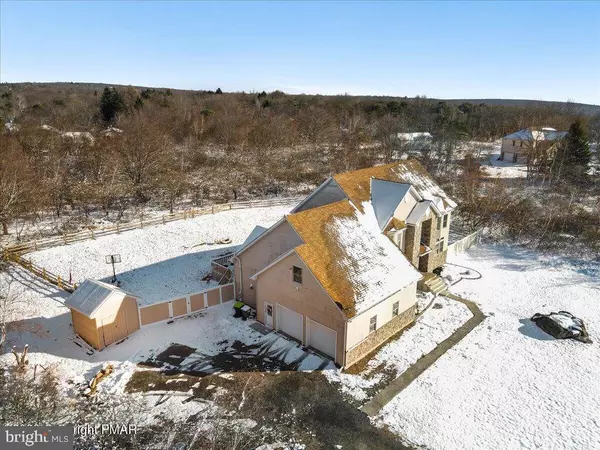$485,000
$499,900
3.0%For more information regarding the value of a property, please contact us for a free consultation.
245 BRITTANY DR Albrightsville, PA 18210
4 Beds
3 Baths
4,602 SqFt
Key Details
Sold Price $485,000
Property Type Single Family Home
Sub Type Detached
Listing Status Sold
Purchase Type For Sale
Square Footage 4,602 sqft
Price per Sqft $105
Subdivision Valley View Estates - Carbon
MLS Listing ID PACC2003748
Sold Date 05/06/24
Style Contemporary,Colonial
Bedrooms 4
Full Baths 2
Half Baths 1
HOA Fees $28/ann
HOA Y/N Y
Abv Grd Liv Area 4,602
Originating Board BRIGHT
Year Built 2006
Annual Tax Amount $7,340
Tax Year 2023
Lot Dimensions 0.00 x 0.00
Property Description
If you are looking for a home that has lots of Room, You have found it. Large Lot over 2 acres with Fenced in Back yard. This stately home Boasts a Center Hall with High Ceilings, Grand stair case, Hardwood Floor and Beautiful Tile Formal Livingroom and separate Office Space as you enter the home. Spacious Formal Dining room and large windows to look out into your Private back Yard. Large spacious Island Kitchen with Cherry cabinets. From there you Flow into the Vaulted Ceiling Family room with Large Propane Fireplace. This Home has an abundance of Windows to enjoy the Bright Sun. Off the Family room you flow to the Garage and to a nearly Completed Game room or whatever you want to make it. Upstairs you will find a spacious Primary Bedroom, Huge Primary Walk in Closet. Primary bath, with Beautiful Tile Floors. The other 3 bedrooms are Spacious and the one bedroom has the stairs that climb to the Attic which is currently used as Storage. Wait till you see the basement. You could install a Bowling Alley.
Location
State PA
County Carbon
Area Penn Forest Twp (13419)
Zoning RESIDENTIAL
Rooms
Other Rooms Living Room, Dining Room, Primary Bedroom, Bedroom 2, Bedroom 3, Bedroom 4, Kitchen, Family Room, Laundry, Office, Bathroom 1, Bonus Room, Primary Bathroom, Half Bath
Basement Full
Interior
Interior Features Attic, Breakfast Area, Ceiling Fan(s), Family Room Off Kitchen, Formal/Separate Dining Room, Kitchen - Gourmet, Kitchen - Island, Pantry, Primary Bath(s), Soaking Tub, Store/Office, Walk-in Closet(s), Wood Floors
Hot Water Electric
Heating Forced Air, Zoned
Cooling Ceiling Fan(s), Central A/C
Flooring Carpet, Hardwood, Tile/Brick, Ceramic Tile
Fireplaces Number 1
Fireplaces Type Gas/Propane
Equipment Dishwasher, Microwave, Oven - Self Cleaning, Oven/Range - Gas, Refrigerator, Washer/Dryer Hookups Only, Water Heater
Furnishings No
Fireplace Y
Appliance Dishwasher, Microwave, Oven - Self Cleaning, Oven/Range - Gas, Refrigerator, Washer/Dryer Hookups Only, Water Heater
Heat Source Electric
Laundry Main Floor
Exterior
Exterior Feature Deck(s)
Parking Features Garage - Side Entry, Built In
Garage Spaces 2.0
Fence Vinyl, Split Rail
Utilities Available Cable TV, Propane
Amenities Available None
Water Access N
Roof Type Fiberglass
Street Surface Black Top
Accessibility 2+ Access Exits
Porch Deck(s)
Road Frontage Private, HOA
Attached Garage 2
Total Parking Spaces 2
Garage Y
Building
Lot Description Backs to Trees, Cleared, Front Yard, Year Round Access
Story 2
Foundation Block
Sewer Septic Exists
Water Well
Architectural Style Contemporary, Colonial
Level or Stories 2
Additional Building Above Grade, Below Grade
New Construction N
Schools
School District Jim Thorpe Area
Others
HOA Fee Include Road Maintenance
Senior Community No
Tax ID 3A-51-4A208
Ownership Other
Acceptable Financing Cash, Conventional
Horse Property N
Listing Terms Cash, Conventional
Financing Cash,Conventional
Special Listing Condition Standard
Read Less
Want to know what your home might be worth? Contact us for a FREE valuation!

Our team is ready to help you sell your home for the highest possible price ASAP

Bought with NON MEMBER • Non Subscribing Office




