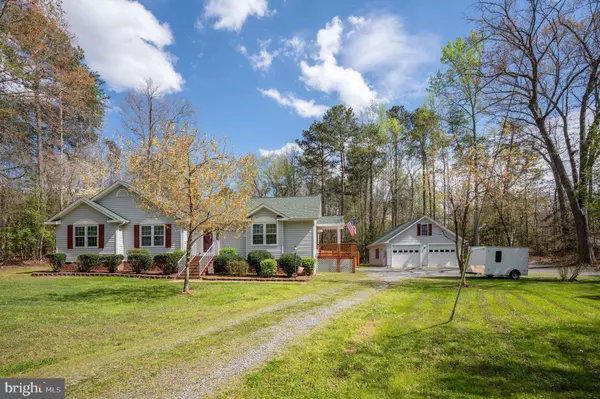$375,000
$385,000
2.6%For more information regarding the value of a property, please contact us for a free consultation.
106 DELAWARE DR Ruther Glen, VA 22546
3 Beds
2 Baths
1,436 SqFt
Key Details
Sold Price $375,000
Property Type Single Family Home
Sub Type Detached
Listing Status Sold
Purchase Type For Sale
Square Footage 1,436 sqft
Price per Sqft $261
Subdivision Lake Caroline
MLS Listing ID VACV2005696
Sold Date 05/03/24
Style Ranch/Rambler
Bedrooms 3
Full Baths 2
HOA Fees $134/ann
HOA Y/N Y
Abv Grd Liv Area 1,436
Originating Board BRIGHT
Year Built 2000
Annual Tax Amount $1,666
Tax Year 2023
Lot Size 1.013 Acres
Acres 1.01
Property Description
Welcome to 106 Delaware Drive – where comfort and convenience converge in this meticulous home! With over 1400 square feet of living space, this home offers ample room for you to create lasting memories with family and friends. Step inside to discover a beautiful kitchen featuring granite countertops, perfect for both meal preparation and casual dining. The layout seamlessly flows into the dining area and living room, making entertaining a delight. Enjoy the warmth and ambiance of the gas fireplace, creating a cozy atmosphere on chilly evenings. With freshly painted walls, this home exudes a sense of freshness and charm. Experience enhanced energy efficiency and tranquility with new triple pane windows, allowing natural light to fill the space while keeping noise at bay. The brand new roof provides adds peace of mind, ensuring years of worry-free living. Venture outdoors to the spacious fenced backyard, where you'll find the perfect spot for outdoor gatherings and leisurely afternoons. The oversized detached garage offers ample storage space for your vehicles, tools, and recreational equipment. Conveniently located just minutes from I95, this home provides easy access to nearby amenities, including schools, parks, shopping centers, and dining options. Whether you're commuting to work or exploring the local area, you'll appreciate the unbeatable location. Don't miss your opportunity to call 106 Delaware Drive home.
Location
State VA
County Caroline
Zoning R1
Rooms
Main Level Bedrooms 3
Interior
Interior Features Carpet, Dining Area, Entry Level Bedroom, Floor Plan - Traditional, Upgraded Countertops
Hot Water Electric
Heating Heat Pump(s)
Cooling Central A/C
Flooring Carpet
Fireplaces Number 1
Equipment Dishwasher, Oven - Single, Refrigerator, Stove, Icemaker
Fireplace Y
Window Features Triple Pane
Appliance Dishwasher, Oven - Single, Refrigerator, Stove, Icemaker
Heat Source Electric
Laundry Hookup
Exterior
Parking Features Garage - Front Entry, Garage Door Opener, Garage - Side Entry, Additional Storage Area, Oversized
Garage Spaces 8.0
Fence Rear
Amenities Available Basketball Courts, Beach, Club House, Common Grounds, Gated Community, Lake, Picnic Area, Pool - Outdoor, Security, Shuffleboard, Tennis Courts, Tot Lots/Playground, Volleyball Courts, Water/Lake Privileges
Water Access N
Accessibility None
Total Parking Spaces 8
Garage Y
Building
Lot Description Backs to Trees, Front Yard, Landscaping, Partly Wooded
Story 1
Foundation Block
Sewer On Site Septic
Water Public
Architectural Style Ranch/Rambler
Level or Stories 1
Additional Building Above Grade, Below Grade
New Construction N
Schools
School District Caroline County Public Schools
Others
HOA Fee Include Common Area Maintenance,Road Maintenance,Security Gate,Snow Removal
Senior Community No
Tax ID 67A3-1-210
Ownership Fee Simple
SqFt Source Assessor
Acceptable Financing Cash, Conventional, FHA, VA
Horse Property N
Listing Terms Cash, Conventional, FHA, VA
Financing Cash,Conventional,FHA,VA
Special Listing Condition Standard
Read Less
Want to know what your home might be worth? Contact us for a FREE valuation!

Our team is ready to help you sell your home for the highest possible price ASAP

Bought with Daniel Adam Margoupis • EXP Realty, LLC





