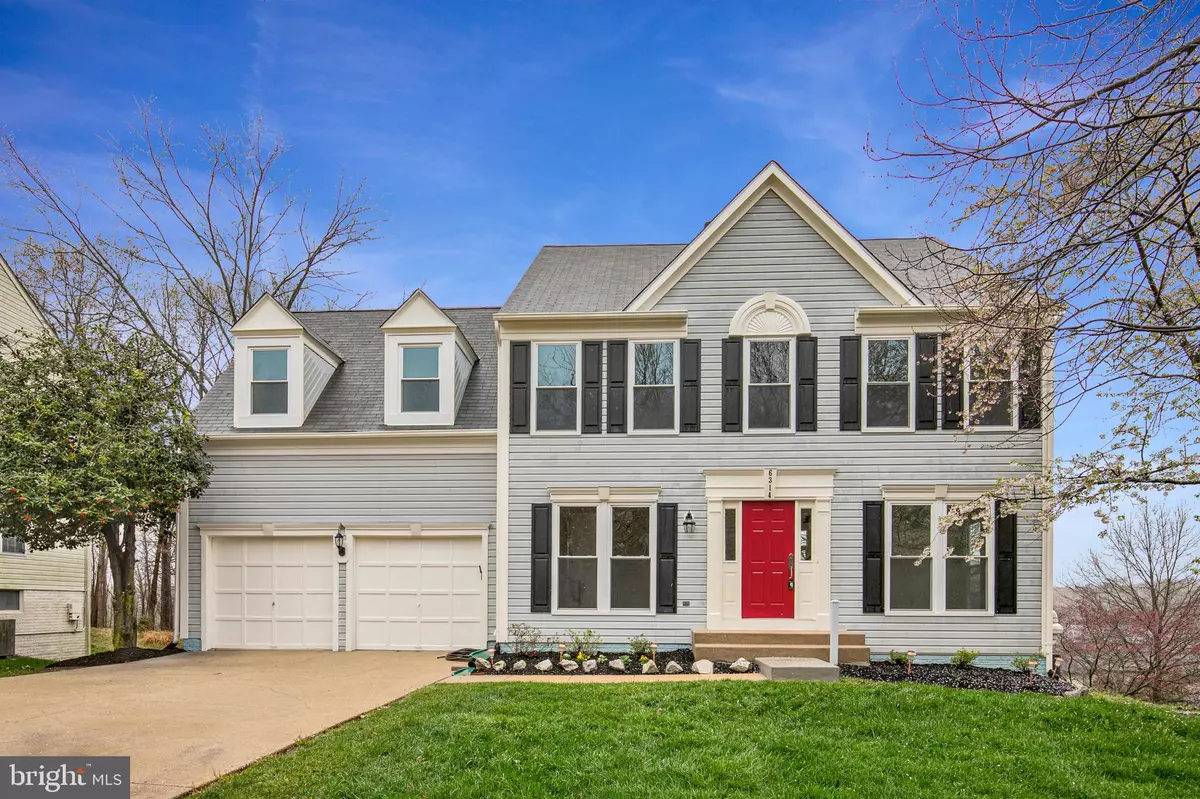$627,500
$589,900
6.4%For more information regarding the value of a property, please contact us for a free consultation.
6314 WOOD POINTE DR Glenn Dale, MD 20769
4 Beds
4 Baths
3,340 SqFt
Key Details
Sold Price $627,500
Property Type Single Family Home
Sub Type Detached
Listing Status Sold
Purchase Type For Sale
Square Footage 3,340 sqft
Price per Sqft $187
Subdivision Wood Pointe
MLS Listing ID MDPG2108760
Sold Date 04/30/24
Style Colonial
Bedrooms 4
Full Baths 2
Half Baths 2
HOA Fees $38/qua
HOA Y/N Y
Abv Grd Liv Area 2,320
Originating Board BRIGHT
Year Built 1994
Annual Tax Amount $4,453
Tax Year 2023
Lot Size 10,125 Sqft
Acres 0.23
Property Description
Nestled on a quiet street in the desirable Wood Pointe Community, this charming colonial house is surrounded by lush greenery backing to Foly Branch Stream Valley Park!
The spacious main level living areas are bathed in natural light, thanks to large windows that offer picturesque views of the surrounding landscape. This level features an inviting foyer, former living room, and a dining room that opens to the kitchen. The chef's kitchen is complete with a gas range, granite countertops, and an entertainer's island that opens to the back deck and family room. There is also a pantry, half bath, and access to the 2-car garage.
Upstairs, the tranquility continues with generously sized bedrooms offering ample space for rest and relaxation. The primary suite is a private retreat, complete with a sitting area, luxurious en-suite bathroom and a large walk-in closet. There are also three more bedrooms and a full bath.
The walk-out/full daylight lower level offers a large rec room, a half bath, and a large storage/laundry room. Bonus features of this home includes newly refinished hardwood floors, new carpet, fresh paint, newer HVAC (2016), roof (2017), and windows (2022).
Location
State MD
County Prince Georges
Zoning RR
Rooms
Basement Daylight, Full
Interior
Hot Water Natural Gas
Heating Central
Cooling Central A/C
Fireplace N
Heat Source Natural Gas
Exterior
Parking Features Garage - Front Entry
Garage Spaces 2.0
Water Access N
Accessibility None
Attached Garage 2
Total Parking Spaces 2
Garage Y
Building
Story 3
Foundation Brick/Mortar
Sewer Public Sewer
Water Public
Architectural Style Colonial
Level or Stories 3
Additional Building Above Grade, Below Grade
New Construction N
Schools
School District Prince George'S County Public Schools
Others
Senior Community No
Tax ID 17141585181
Ownership Fee Simple
SqFt Source Assessor
Special Listing Condition Standard
Read Less
Want to know what your home might be worth? Contact us for a FREE valuation!

Our team is ready to help you sell your home for the highest possible price ASAP

Bought with Audrey M Bullock • Cummings & Co. Realtors




