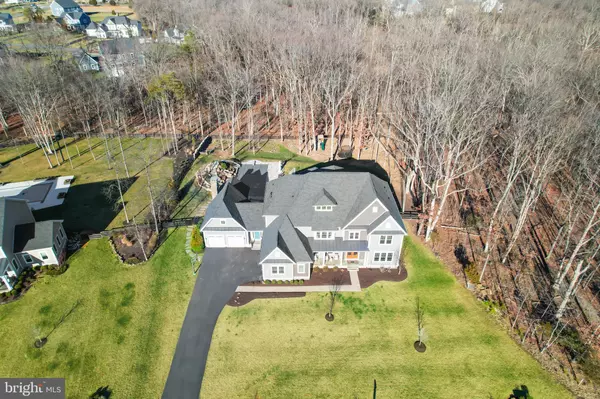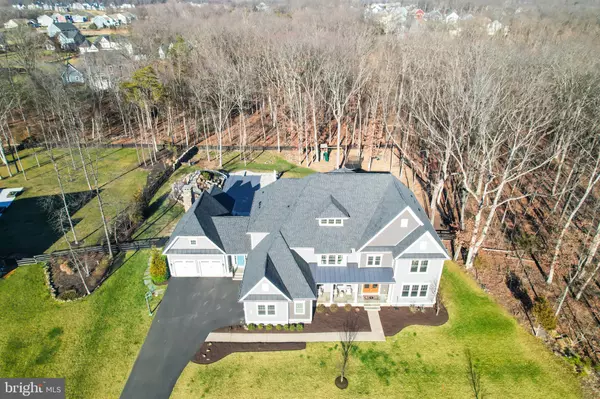$2,869,000
$2,899,000
1.0%For more information regarding the value of a property, please contact us for a free consultation.
41222 TRAMINETTE COURT Ashburn, VA 20148
5 Beds
7 Baths
9,143 SqFt
Key Details
Sold Price $2,869,000
Property Type Single Family Home
Sub Type Detached
Listing Status Sold
Purchase Type For Sale
Square Footage 9,143 sqft
Price per Sqft $313
Subdivision Grant At Willowsford
MLS Listing ID VALO2064154
Sold Date 04/30/24
Style Craftsman
Bedrooms 5
Full Baths 5
Half Baths 2
HOA Fees $231/qua
HOA Y/N Y
Abv Grd Liv Area 6,643
Originating Board BRIGHT
Year Built 2018
Annual Tax Amount $18,021
Tax Year 2023
Lot Size 1.030 Acres
Acres 1.03
Property Description
Experience the pinnacle of luxury living in Willowsford, a stunning masterpiece nestled on a secluded acre beside the Willowsford Conservatory. This property is not just a home; it's a statement of luxury and a backyard oasis crafted by Pristine Acres that competes with the world's finest resorts.
The outdoor paradise is a dream come true, featuring a 6-hole putting green built by SynLawn, a hot tub for the ultimate relaxation, and a luxurious pavilion that stands as the centerpiece of year-round entertainment. Equipped with summer-ready retractable screens, a cozy wood burning fireplace, mini-fridge, beer kegerator, Sonos audio system, that leads out to the Travertine patio. The custom pool offers a 22X45ft gunite construction, 9.5 deep, pebble sheen, salt water, pool with a diving board, build in slide with hand cut stone. The expansive backyard also includes a playground and a zip line, show casing its acclaim in Front Porch Living magazine.
Step inside to the sophisticated NV Monticello II, where luxury meets elegant design. From the stone front porch to the interior, every detail reflects unparalleled elegance. The main level boasts a professionally designed dining area with custom wallpaper, office with built-in cabinetry, two-story family room with a rustic brick gas fire place, and a redesigned chic bathroom with new vanity and modern lighting. The kitchen is a chef's delight, with a large island, a six-burner stove, double ovens, dual dishwashers, and a butler's pantry, leading to a covered back porch that invites you to the magnificent outdoors.
The primary bedroom is a true oasis, complete with a private balcony that provides a peaceful retreat for those quiet moments and enchanting views of the surrounding landscape. Inside, you'll find spacious walk-in closets that offers ample storage space for your wardrobe and belongings. The primary bathroom is a true showcase, featuring a glass-enclosed shower, dual vanities provide the utmost convenience for busy mornings, while a spa tub invites you to unwind and indulge in a relaxing soak after a long day.
But the top-level experience doesn't stop there. An additional bonus living area on the upper floor offers the flexibility to cater to your family's unique needs. Whether it's a designated space for homework, a hangout for friends and family, or simply a tranquil spot for relaxation, this bonus area serves as a versatile haven within your home. With four en- suite bedrooms and custom built-in closets, this home ensures that your family's needs are not only met but exceeded.
As you step into the basement, you'll immediately notice the activity wall, a unique feature designed to ignite your creativity and provide endless hours for your child's enjoyment. This basement is a haven of entertainment, comfort, and practicality. Whether you're scaling the activity wall, hosting guests in the great room, or enjoying movie nights in the theatre room, or simply staying organized with ample storage, this space offers it all.
Welcome to the epitome of upscale living in Northern Virginia's most sought-after community – Willowsford. From lush green parks and serene ponds to impeccably maintained trails, the great outdoors is your playground. Enjoy leisurely strolls, invigorating hikes, or picnics in the park – all within steps of your front door. With a calendar full of community events, social gatherings, and activities for residents, you'll find it easy to connect with your neighbors and create cherished memories. Willowsford is more than just a place to live; it's a lifestyle. It's where natural beauty, modern amenities, and a sense of community come together to create a living experience that is truly exceptional. Welcome to the most desirable community in Northern Virginia – welcome to Willowsford.
Location
State VA
County Loudoun
Zoning TR3UBF
Rooms
Basement Connecting Stairway, Full, Improved
Interior
Interior Features Dining Area, Curved Staircase, Floor Plan - Open, Formal/Separate Dining Room, Kitchen - Island, Kitchen - Table Space, Bar, Breakfast Area, Family Room Off Kitchen, Pantry, Soaking Tub, Built-Ins, Butlers Pantry, Ceiling Fan(s), Kitchen - Gourmet, Recessed Lighting
Hot Water Natural Gas
Heating Forced Air
Cooling Central A/C
Fireplaces Number 2
Fireplaces Type Gas/Propane, Wood, Mantel(s)
Equipment Built-In Microwave, Oven - Double, Oven - Wall, Refrigerator, Six Burner Stove, Stainless Steel Appliances, Extra Refrigerator/Freezer, Dishwasher, Exhaust Fan
Fireplace Y
Appliance Built-In Microwave, Oven - Double, Oven - Wall, Refrigerator, Six Burner Stove, Stainless Steel Appliances, Extra Refrigerator/Freezer, Dishwasher, Exhaust Fan
Heat Source Natural Gas
Laundry Upper Floor
Exterior
Exterior Feature Patio(s), Roof, Porch(es), Balcony, Screened
Parking Features Garage - Front Entry
Garage Spaces 4.0
Pool In Ground, Pool/Spa Combo, Heated, Saltwater
Amenities Available Jog/Walk Path, Lake, Pool - Outdoor, Swimming Pool, Tot Lots/Playground, Tennis Courts, Bike Trail, Dog Park, Fitness Center, Common Grounds
Water Access N
View Mountain, Trees/Woods
Accessibility Other
Porch Patio(s), Roof, Porch(es), Balcony, Screened
Attached Garage 4
Total Parking Spaces 4
Garage Y
Building
Lot Description Backs to Trees, Trees/Wooded
Story 3
Foundation Slab
Sewer Public Sewer
Water Public
Architectural Style Craftsman
Level or Stories 3
Additional Building Above Grade, Below Grade
New Construction N
Schools
Elementary Schools Madison'S Trust
Middle Schools Brambleton
High Schools Independence
School District Loudoun County Public Schools
Others
Senior Community No
Tax ID 244456014000
Ownership Fee Simple
SqFt Source Estimated
Security Features Security System,Surveillance Sys,Exterior Cameras,Smoke Detector
Special Listing Condition Standard
Read Less
Want to know what your home might be worth? Contact us for a FREE valuation!

Our team is ready to help you sell your home for the highest possible price ASAP

Bought with Christine Allocca • Compass




