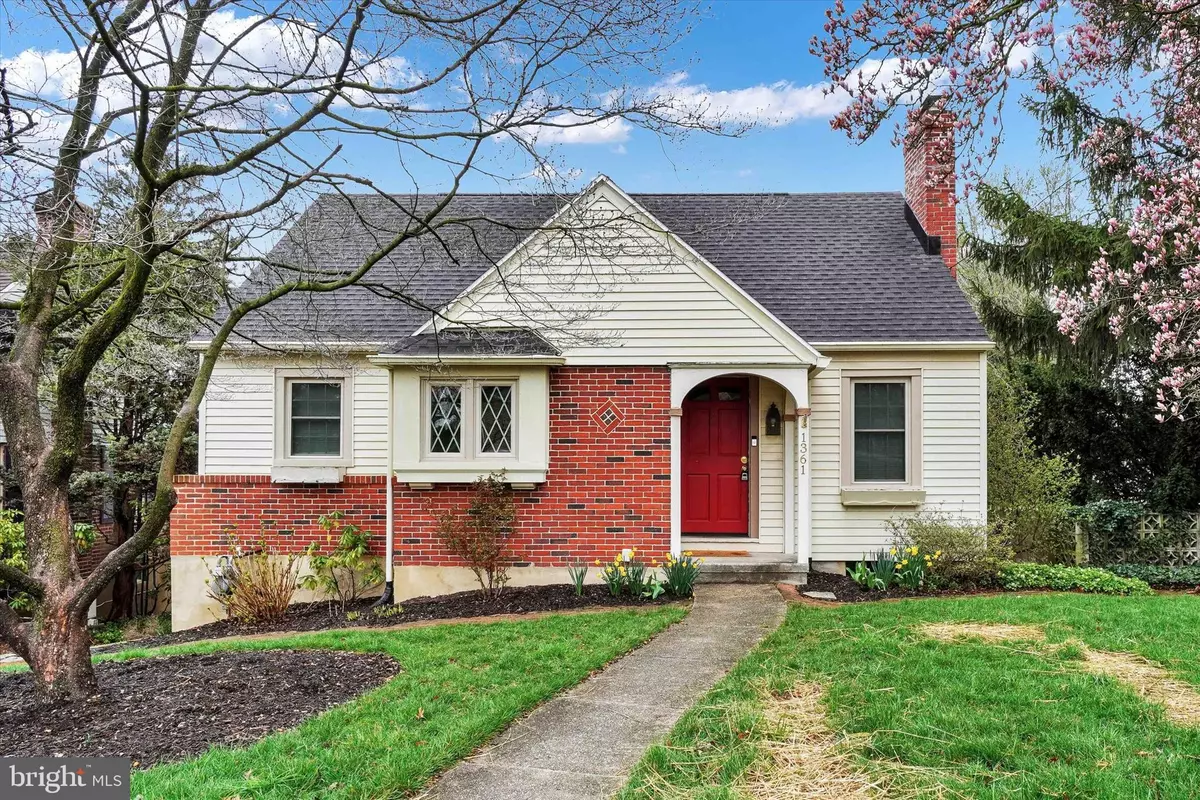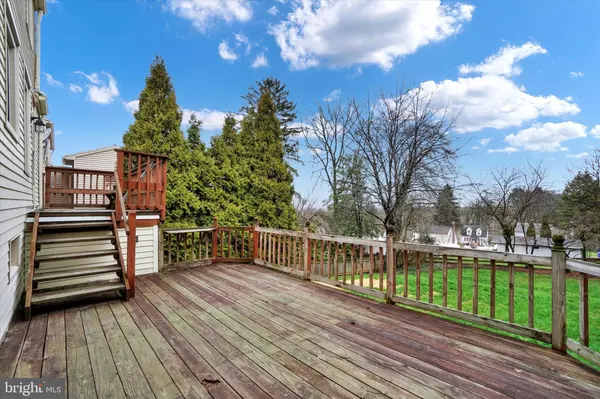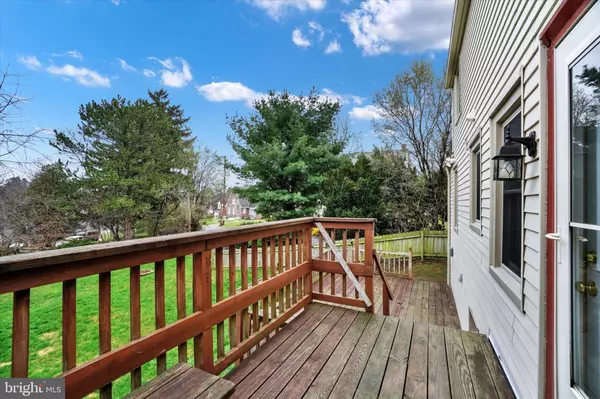$264,900
$264,900
For more information regarding the value of a property, please contact us for a free consultation.
1361 HILL ST York, PA 17403
3 Beds
2 Baths
1,758 SqFt
Key Details
Sold Price $264,900
Property Type Single Family Home
Sub Type Detached
Listing Status Sold
Purchase Type For Sale
Square Footage 1,758 sqft
Price per Sqft $150
Subdivision Spring Garden
MLS Listing ID PAYK2058348
Sold Date 04/30/24
Style Cape Cod
Bedrooms 3
Full Baths 2
HOA Y/N N
Abv Grd Liv Area 1,374
Originating Board BRIGHT
Year Built 1942
Annual Tax Amount $4,461
Tax Year 2022
Lot Size 8,912 Sqft
Acres 0.2
Property Description
Don't miss out on this very lovely home in York Suburban schools. Just a short walk to Valley View elementary and the high school. This home has been redone top to bottom in the last 3 years by the owner( not a flip). Custom kitchen cabinetry and new appliances. New and refinished flooring throughout. Master bedroom with large closet and attached full bath. Lower level office for quiet space( could be a bedroom). Lower level family room just needs a few touches to be finished. Nice big fenced in back yard for the pups and kiddos. Off street parking area. New roof last year. You won't be disappointed!
Location
State PA
County York
Area Spring Garden Twp (15248)
Zoning RESIDENTIAL
Rooms
Other Rooms Living Room, Dining Room, Kitchen, Laundry, Other, Office, Storage Room, Workshop
Basement Walkout Level, Space For Rooms, Rear Entrance, Partially Finished
Main Level Bedrooms 1
Interior
Hot Water Natural Gas
Heating Hot Water
Cooling Window Unit(s)
Fireplaces Number 1
Equipment Built-In Microwave, Dishwasher, Oven/Range - Gas, Refrigerator
Fireplace Y
Window Features Replacement
Appliance Built-In Microwave, Dishwasher, Oven/Range - Gas, Refrigerator
Heat Source Natural Gas
Exterior
Exterior Feature Deck(s)
Fence Rear
Water Access N
Roof Type Architectural Shingle
Accessibility None
Porch Deck(s)
Garage N
Building
Story 2
Foundation Block
Sewer Public Sewer
Water Public
Architectural Style Cape Cod
Level or Stories 2
Additional Building Above Grade, Below Grade
New Construction N
Schools
School District York Suburban
Others
Senior Community No
Tax ID 48-000-18-0290-00-00000
Ownership Fee Simple
SqFt Source Assessor
Acceptable Financing Cash, Conventional, FHA, VA
Listing Terms Cash, Conventional, FHA, VA
Financing Cash,Conventional,FHA,VA
Special Listing Condition Standard
Read Less
Want to know what your home might be worth? Contact us for a FREE valuation!

Our team is ready to help you sell your home for the highest possible price ASAP

Bought with Selina A Robinson • Berkshire Hathaway HomeServices Homesale Realty





