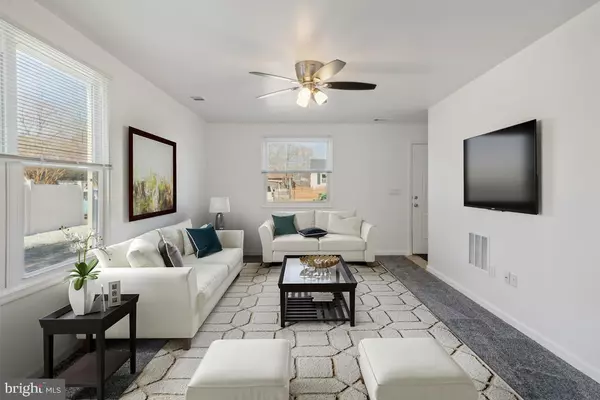$340,000
$345,000
1.4%For more information regarding the value of a property, please contact us for a free consultation.
1603 JENNINGS RD Glen Burnie, MD 21061
3 Beds
1 Bath
1,244 SqFt
Key Details
Sold Price $340,000
Property Type Single Family Home
Sub Type Detached
Listing Status Sold
Purchase Type For Sale
Square Footage 1,244 sqft
Price per Sqft $273
Subdivision Harundale
MLS Listing ID MDAA2078194
Sold Date 04/30/24
Style Ranch/Rambler
Bedrooms 3
Full Baths 1
HOA Fees $4/ann
HOA Y/N Y
Abv Grd Liv Area 1,244
Originating Board BRIGHT
Year Built 1949
Annual Tax Amount $2,806
Tax Year 2023
Lot Size 6,720 Sqft
Acres 0.15
Property Description
Embrace the warmth of a charming ranch-style home coupled with modern amenities offering comfort and convenience in every corner. With three spacious bedrooms and a well-appointed bathroom. This property has been updated throughout and is waiting for its new owners. New Luxury Vinyl Plank floors in the kitchen and dining area. New Carpeting. Freshly painted. New ceiling fixtures. New Appliances. The bathroom has been updated with new vanity, fixtures and tile. The property offers a (rarely found) family room addition that leads to your private screened-in porch featuring a brand-new roof. The family room has all that is needed to add a wood stove. The fully fenced in yard features new Vinyl fencing and gate along the sides and an oversized shed with electric. Driveway is designed to hold 4 plus cars easily.
The Harundale community is a well-kept secret, boasting a charming community park where you can enjoy leisurely picnics, invigorating walks, and conveniently located close to shops, restaurants and public transportation.
I wouldn't hesitate on this one. Schedule your showing today, before this Beauty is gone!
Location
State MD
County Anne Arundel
Zoning R5
Rooms
Other Rooms Living Room, Dining Room, Bedroom 2, Bedroom 3, Kitchen, Family Room, Bedroom 1, Bathroom 1, Screened Porch
Main Level Bedrooms 3
Interior
Interior Features Breakfast Area, Carpet, Ceiling Fan(s), Dining Area, Combination Dining/Living, Wood Floors, Attic, Entry Level Bedroom, Floor Plan - Open
Hot Water Electric
Heating Heat Pump(s)
Cooling Central A/C
Flooring Luxury Vinyl Plank, Carpet, Ceramic Tile
Equipment Built-In Microwave, Cooktop, Dishwasher, Dryer - Electric, Exhaust Fan, Icemaker, Oven - Self Cleaning, Refrigerator, Washer, Water Heater
Furnishings No
Fireplace N
Appliance Built-In Microwave, Cooktop, Dishwasher, Dryer - Electric, Exhaust Fan, Icemaker, Oven - Self Cleaning, Refrigerator, Washer, Water Heater
Heat Source Electric, Other
Laundry Dryer In Unit, Washer In Unit
Exterior
Exterior Feature Screened, Patio(s)
Garage Spaces 4.0
Fence Vinyl, Chain Link, Fully
Amenities Available Common Grounds, Jog/Walk Path, Picnic Area, Tot Lots/Playground
Water Access N
Roof Type Architectural Shingle
Accessibility None
Porch Screened, Patio(s)
Total Parking Spaces 4
Garage N
Building
Lot Description Cul-de-sac
Story 1
Foundation Slab
Sewer Public Sewer
Water Public
Architectural Style Ranch/Rambler
Level or Stories 1
Additional Building Above Grade, Below Grade
Structure Type Dry Wall
New Construction N
Schools
Elementary Schools Woodside
Middle Schools Corkran
High Schools Glen Burnie
School District Anne Arundel County Public Schools
Others
Pets Allowed Y
HOA Fee Include Common Area Maintenance
Senior Community No
Tax ID 020341811862630
Ownership Fee Simple
SqFt Source Assessor
Horse Property N
Special Listing Condition Standard
Pets Allowed No Pet Restrictions
Read Less
Want to know what your home might be worth? Contact us for a FREE valuation!

Our team is ready to help you sell your home for the highest possible price ASAP

Bought with Keith Joseph Clark • RE/Max Experience





