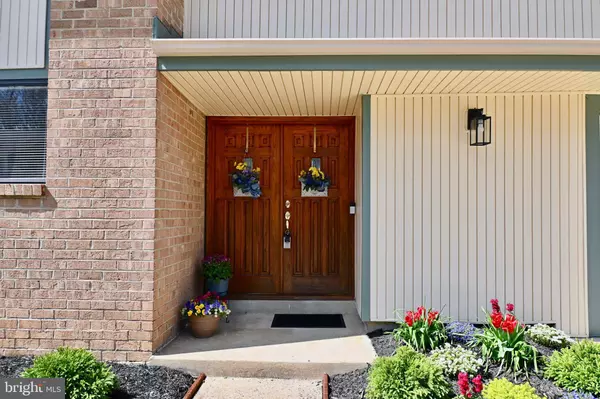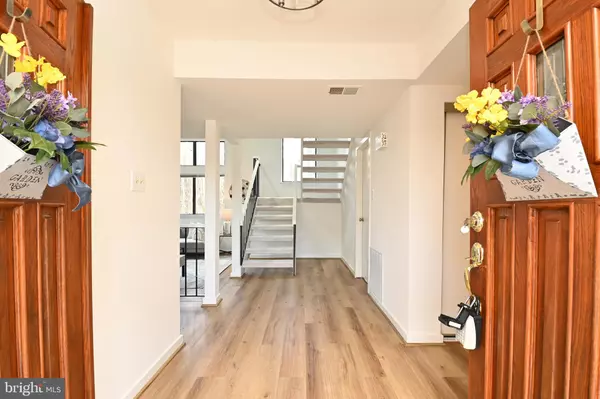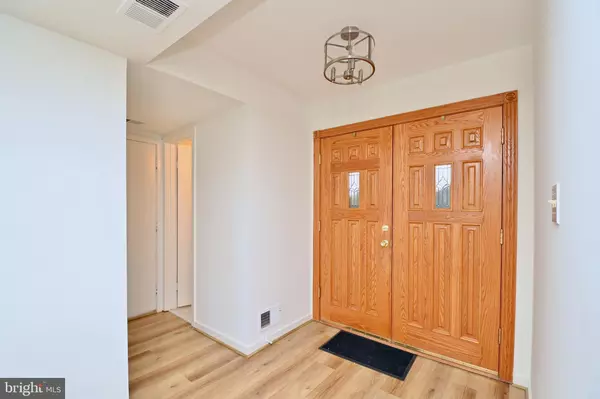$825,000
$765,000
7.8%For more information regarding the value of a property, please contact us for a free consultation.
6908 DEER RUN DR Alexandria, VA 22306
3 Beds
3 Baths
2,289 SqFt
Key Details
Sold Price $825,000
Property Type Single Family Home
Sub Type Detached
Listing Status Sold
Purchase Type For Sale
Square Footage 2,289 sqft
Price per Sqft $360
Subdivision Deer Run Crossing
MLS Listing ID VAFX2171582
Sold Date 04/30/24
Style Contemporary
Bedrooms 3
Full Baths 2
Half Baths 1
HOA Y/N N
Abv Grd Liv Area 2,289
Originating Board BRIGHT
Year Built 1980
Annual Tax Amount $6,998
Tax Year 2023
Lot Size 5,023 Sqft
Acres 0.12
Property Description
WELCOME to your gorgeous new home! This former model home nestled in the tranquil Deer Run Crossing neighborhood offers a splendid living experience complemented by its proximity to nature and convenience. Situated adjacent to Huntley Meadows Park in Alexandria, the home enjoys the serene ambiance of its surroundings. The Deer Run Crossing neighborhood is known for its peaceful atmosphere and easy access to outdoor recreational areas. Boasting one of the largest floor plans in the neighborhood, the home provides ample space for comfortable living. The open-concept design ensures seamless flow between the main living areas, making it ideal for entertaining guests. The main level flows beautifully from foyer to family room and onto the back patio facing Huntley Meadows Park. Opposite to the kitchen is a separate breakfast area overlooking trees in the back.
The updated kitchen features an electric range, refrigerator, dishwasher, and microwave. A pass-through window enhances convenience and promotes interaction between the kitchen and dining areas. With a fireplace in the family room and wall heaters in various rooms, the home provides a cozy ambiance, perfect for chilly days. The spacious living room and dining area offer additional comfort for everyday living. To the right of the Foyer, you have access to the garage, guest half bath, an oversized coat closet and a good size laundry room with a huge hidden finished storage space next to a tall window.
The upper level includes a primary bedroom with an updated ensuite and a private balcony, providing a peaceful retreat. Two generously sized bedrooms offer comfort and functionality, with one bedroom featuring access to a private balcony overlooking the park.
Much attention was given to make this home irresistible to its new owner. The yard was aerated, seeded, mulched and new perennials plants were added for years of enjoyment. 2024 updates such as new fixtures, faucets and countertops, as well as fresh paint, new carpet, and luxury vinyl plank flooring throughout the main level, enhance the home’s appeal and functionality.
The proximity to essential facilities such as grocery stores, movie theaters, shops, and restaurants at Kingstowne Town Center adds to the convenience of living in this desirable neighborhood. Overall, this gorgeous home offers a blend of comfort, convenience, and natural beauty, making it an irresistible choice for its new owner.
Please see document section for updates and disclosure packet.
Location
State VA
County Fairfax
Zoning 150
Interior
Interior Features Attic, Breakfast Area, Carpet, Floor Plan - Open, Primary Bath(s), Skylight(s), Tub Shower, Upgraded Countertops, Walk-in Closet(s), Dining Area, Kitchen - Gourmet
Hot Water Electric
Heating Heat Pump(s)
Cooling Heat Pump(s), Wall Unit
Flooring Ceramic Tile, Carpet, Luxury Vinyl Plank
Fireplaces Number 1
Fireplaces Type Fireplace - Glass Doors
Equipment Built-In Microwave, Dishwasher, Disposal, Dryer, Oven/Range - Electric, Refrigerator, Stainless Steel Appliances, Washer
Furnishings No
Fireplace Y
Appliance Built-In Microwave, Dishwasher, Disposal, Dryer, Oven/Range - Electric, Refrigerator, Stainless Steel Appliances, Washer
Heat Source Electric
Laundry Main Floor
Exterior
Exterior Feature Patio(s), Balconies- Multiple
Parking Features Garage - Front Entry, Garage Door Opener, Inside Access
Garage Spaces 2.0
Water Access N
Accessibility None
Porch Patio(s), Balconies- Multiple
Attached Garage 2
Total Parking Spaces 2
Garage Y
Building
Story 2
Foundation Slab
Sewer Public Sewer
Water Public
Architectural Style Contemporary
Level or Stories 2
Additional Building Above Grade, Below Grade
New Construction N
Schools
School District Fairfax County Public Schools
Others
Senior Community No
Tax ID 0921 12 0065
Ownership Fee Simple
SqFt Source Assessor
Security Features Smoke Detector
Acceptable Financing Cash, Conventional, VA
Listing Terms Cash, Conventional, VA
Financing Cash,Conventional,VA
Special Listing Condition Standard
Read Less
Want to know what your home might be worth? Contact us for a FREE valuation!

Our team is ready to help you sell your home for the highest possible price ASAP

Bought with David A Unterman • RE/MAX United Real Estate





