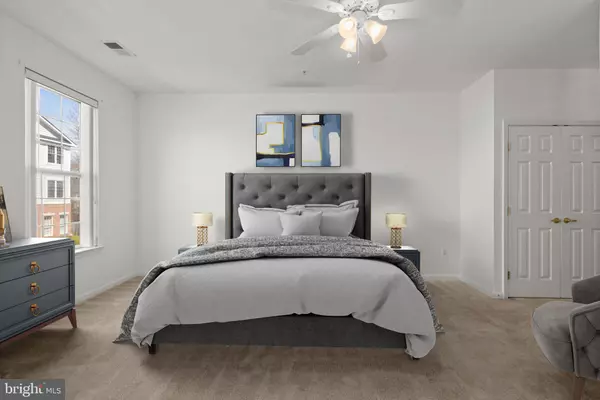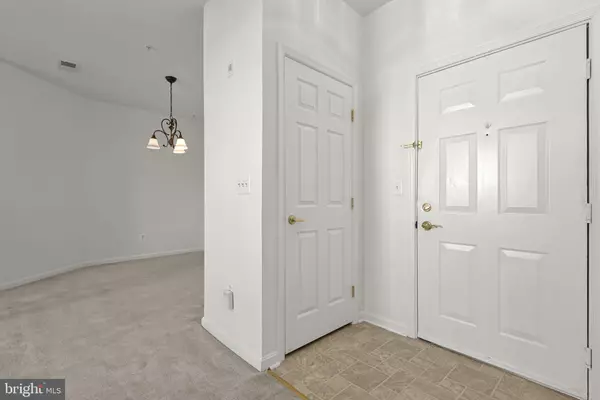$335,000
$335,000
For more information regarding the value of a property, please contact us for a free consultation.
431 HAMLET CLUB DR #201 Edgewater, MD 21037
2 Beds
2 Baths
1,396 SqFt
Key Details
Sold Price $335,000
Property Type Condo
Sub Type Condo/Co-op
Listing Status Sold
Purchase Type For Sale
Square Footage 1,396 sqft
Price per Sqft $239
Subdivision None Available
MLS Listing ID MDAA2079464
Sold Date 04/30/24
Style Traditional
Bedrooms 2
Full Baths 2
Condo Fees $410/mo
HOA Fees $153/mo
HOA Y/N Y
Abv Grd Liv Area 1,396
Originating Board BRIGHT
Year Built 2001
Annual Tax Amount $2,895
Tax Year 2023
Property Description
Welcome to the epitome of comfort and convenience in The Hamlets at South River Colony community. Step into luxury living with this exquisite condo nestled within an elevator building boasting secure entry for added peace of mind. Enjoy a plethora of community amenities including a clubhouse, outdoor pool, tennis courts, and scenic walking paths, all while being mere moments away from convenient shopping and delectable dining options. This two-bedroom, two-bath condo features a tasteful neutral color palette and an inviting open concept layout. The living room beckons with a captivating focal wall, complete with a cozy fireplace framed by atrium doors leading to the balcony, and a trio of windows allowing natural light to cascade in. The adjacent dining area offers a separate yet seamlessly connected space for entertaining. The kitchen is adorned with 42-inch white cabinetry, ample breakfast table space, and a convenient pantry for storage. Adjacent, you'll find a laundry room equipped with additional cabinetry and shelving for added functionality. Retreat to the spacious primary bedroom boasting multiple closets, including a walk-in, and an en-suite bath featuring a linen closet for optimal organization. A sizable second bedroom and another full bath complete this picture-perfect abode.
Location
State MD
County Anne Arundel
Zoning R10
Rooms
Other Rooms Living Room, Dining Room, Primary Bedroom, Bedroom 2, Kitchen, Foyer, Laundry
Main Level Bedrooms 2
Interior
Interior Features Breakfast Area, Carpet, Ceiling Fan(s), Combination Dining/Living, Dining Area, Entry Level Bedroom, Floor Plan - Open, Kitchen - Eat-In, Kitchen - Table Space, Pantry, Primary Bath(s), Sprinkler System, Walk-in Closet(s)
Hot Water Natural Gas
Heating Forced Air
Cooling Central A/C
Flooring Carpet, Vinyl
Fireplaces Number 1
Fireplaces Type Mantel(s)
Equipment Dryer, Washer, Dishwasher, Exhaust Fan, Disposal, Refrigerator, Built-In Microwave, Oven - Single, Oven/Range - Electric
Fireplace Y
Window Features Double Pane,Screens,Vinyl Clad
Appliance Dryer, Washer, Dishwasher, Exhaust Fan, Disposal, Refrigerator, Built-In Microwave, Oven - Single, Oven/Range - Electric
Heat Source Natural Gas
Laundry Has Laundry, Dryer In Unit, Washer In Unit
Exterior
Exterior Feature Balcony
Amenities Available Community Center, Tennis Courts, Pool - Outdoor
Water Access N
Accessibility Other
Porch Balcony
Garage N
Building
Story 3
Unit Features Garden 1 - 4 Floors
Sewer Public Sewer
Water Public
Architectural Style Traditional
Level or Stories 3
Additional Building Above Grade, Below Grade
Structure Type Dry Wall
New Construction N
Schools
Elementary Schools Central
Middle Schools Central
High Schools South River
School District Anne Arundel County Public Schools
Others
Pets Allowed Y
HOA Fee Include Snow Removal,Trash
Senior Community Yes
Age Restriction 55
Tax ID 020131990210409
Ownership Condominium
Security Features Main Entrance Lock,Smoke Detector,Sprinkler System - Indoor
Special Listing Condition Standard
Pets Allowed Size/Weight Restriction
Read Less
Want to know what your home might be worth? Contact us for a FREE valuation!

Our team is ready to help you sell your home for the highest possible price ASAP

Bought with Bill Franklin • Long & Foster Real Estate, Inc.




