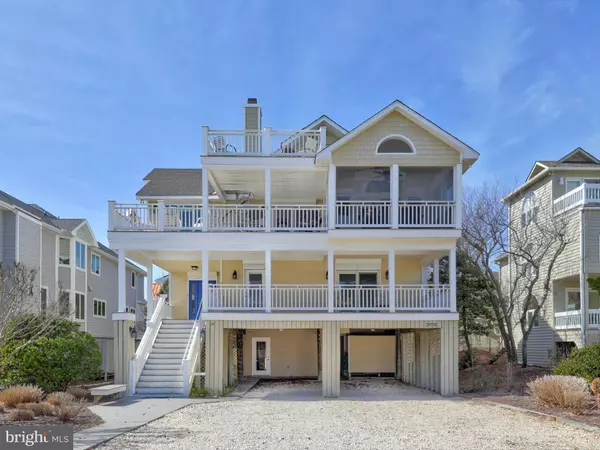$3,225,000
$3,500,000
7.9%For more information regarding the value of a property, please contact us for a free consultation.
29770 OCEAN RIDGE DR Bethany Beach, DE 19930
5 Beds
6 Baths
2,744 SqFt
Key Details
Sold Price $3,225,000
Property Type Single Family Home
Sub Type Detached
Listing Status Sold
Purchase Type For Sale
Square Footage 2,744 sqft
Price per Sqft $1,175
Subdivision Ocean Ridge
MLS Listing ID DESU2056646
Sold Date 04/29/24
Style Coastal,Contemporary
Bedrooms 5
Full Baths 5
Half Baths 1
HOA Fees $78
HOA Y/N Y
Abv Grd Liv Area 2,744
Originating Board BRIGHT
Year Built 1991
Annual Tax Amount $2,245
Tax Year 2023
Lot Size 7,841 Sqft
Acres 0.18
Lot Dimensions 60.00 x 137.00
Property Description
Welcome to your ocean-side oasis! This well maintained home is located in Ocean Ridge - a community offering gated entrance, pool, tennis and private guarded beach access. This home is positioned just one lot off the oceanfront and across from the beach walkway, affording it water views. This exquisite home features open floor plan, perfect for modern living and entertaining. The first floor features a tile foyer 3 roomy bedrooms and 3 updated bathrooms as well as a laundry room and sitting room with access to a deck. The main level features the great room which is anchored by a cozy stone fireplace, ideal for chilly evenings by the ocean. Vaulted ceilings highlight the open floor plan of the great room, dining room and kitchen. Large windows flood the space with natural lighting and offers stunning views of the ocean. The heart of the home is the kitchen, complete with a large island, perfect for meal prep and causal dining. The open layout allows for seamless flow between the kitchen, dining area and living room, creating a welcome and inclusive atmosphere. There are 2 more bedrooms and 2 updated full bathrooms on the main level. Each bedroom is a private retreat, offering comfort and style, while the bathrooms feature modern fixtures and finishes. Outside you will find multiple decks one of which is screened-in, perfect for enjoying the ocean breeze and breathtaking views. Plus, this remarkable home features a den off the great room that is ideal for reading a book, playing video games or taking a much deserved nap. Another surprise of this oceanside oasis is the third level seating area with private deck to capture the amazing sunrises. The ground level contains a half bath and outside you will find the outdoor shower, two storage rooms, covered and uncovered parking for plenty of cars. There is also hurricane shutters. Whether you are hosting a barbeque with friends or simply relaxing with a book, this outdoor space is sure to impress. This home is being sold equipped and fully furnished.
Don't miss your chance to own this ocean-side paradise!
The home is currently rented through Long & Foster and has bookings for the summer.
Location
State DE
County Sussex
Area Baltimore Hundred (31001)
Zoning MR
Rooms
Main Level Bedrooms 2
Interior
Interior Features Carpet, Ceiling Fan(s), Combination Dining/Living, Combination Kitchen/Dining, Combination Kitchen/Living, Floor Plan - Open, Kitchen - Island, Pantry, Recessed Lighting, Tub Shower, Upgraded Countertops, Window Treatments, Wood Floors
Hot Water Electric, Multi-tank
Heating Forced Air
Cooling Central A/C
Flooring Hardwood, Partially Carpeted
Fireplaces Number 1
Fireplaces Type Stone
Equipment Built-In Microwave, Dishwasher, Disposal, Oven - Wall, Refrigerator, Washer, Water Heater, Cooktop, Dryer, Extra Refrigerator/Freezer
Furnishings Yes
Fireplace Y
Window Features Screens,Sliding
Appliance Built-In Microwave, Dishwasher, Disposal, Oven - Wall, Refrigerator, Washer, Water Heater, Cooktop, Dryer, Extra Refrigerator/Freezer
Heat Source Electric
Exterior
Exterior Feature Deck(s), Screened
Garage Spaces 6.0
Utilities Available Cable TV Available, Electric Available
Amenities Available Gated Community, Pool - Outdoor, Tennis Courts
Water Access Y
Water Access Desc Private Access,Swimming Allowed
View Ocean
Roof Type Architectural Shingle
Accessibility None
Porch Deck(s), Screened
Total Parking Spaces 6
Garage N
Building
Lot Description Landscaping
Story 3
Foundation Pilings
Sewer Public Sewer
Water Public
Architectural Style Coastal, Contemporary
Level or Stories 3
Additional Building Above Grade, Below Grade
Structure Type Vaulted Ceilings
New Construction N
Schools
School District Indian River
Others
HOA Fee Include Common Area Maintenance,Security Gate
Senior Community No
Tax ID 134-09.00-820.00
Ownership Fee Simple
SqFt Source Assessor
Acceptable Financing Cash, Conventional
Listing Terms Cash, Conventional
Financing Cash,Conventional
Special Listing Condition Standard
Read Less
Want to know what your home might be worth? Contact us for a FREE valuation!

Our team is ready to help you sell your home for the highest possible price ASAP

Bought with JOYCE HENDERSON • Coldwell Banker Realty





