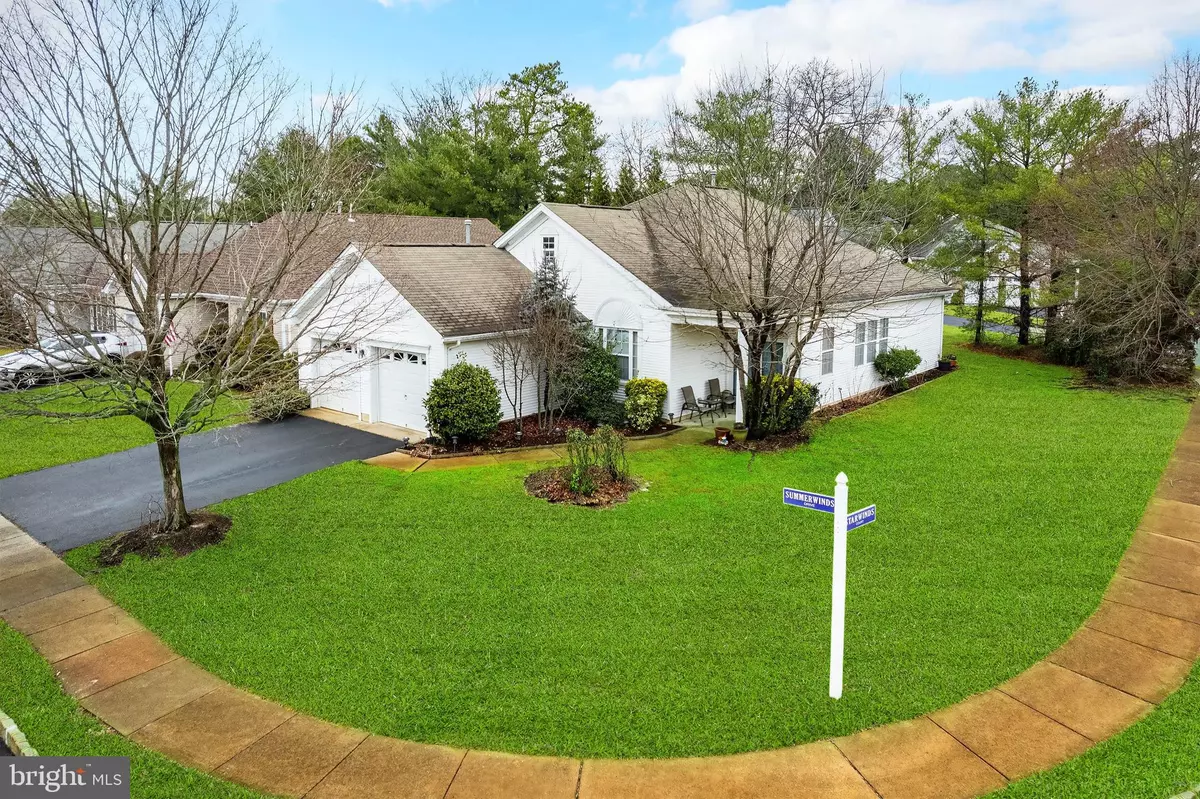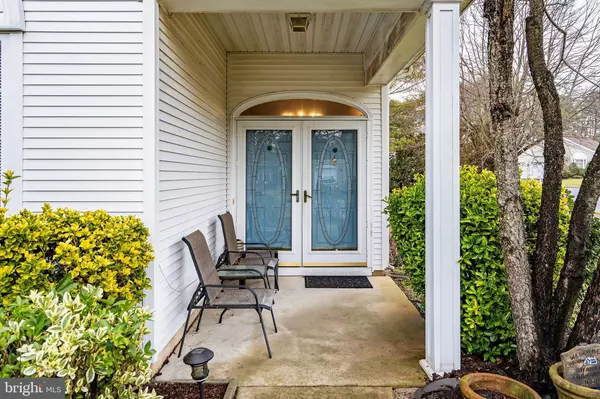$470,000
$489,000
3.9%For more information regarding the value of a property, please contact us for a free consultation.
27 SUMMERWINDS DR Lakewood, NJ 08701
3 Beds
2 Baths
1,863 SqFt
Key Details
Sold Price $470,000
Property Type Single Family Home
Sub Type Detached
Listing Status Sold
Purchase Type For Sale
Square Footage 1,863 sqft
Price per Sqft $252
Subdivision Four Seasons At Lakewood
MLS Listing ID NJOC2023588
Sold Date 04/29/24
Style Ranch/Rambler
Bedrooms 3
Full Baths 2
HOA Fees $293/mo
HOA Y/N Y
Abv Grd Liv Area 1,863
Originating Board BRIGHT
Year Built 1995
Annual Tax Amount $6,129
Tax Year 2023
Lot Size 6,360 Sqft
Acres 0.15
Lot Dimensions 53.00 x 120.00
Property Description
Welcome to 27 Summerwinds Dr. in Prestigious Four Seasons 55+ Gated Community. This Desirable Danberry Model Features 3 Bedrooms, 2 Baths, 2 Car Garage located on a Large Corner Lot & Cul-De-Sac in Close Walking Distance to the Club House. This Home Boasts an Open Floor Plan with 10ft Ceiling, Crown Molding, Recess Lighting, Eat in Kitchen, Large Kitchen Pantry, Double Door Entry Primary Bedroom En Suite with Soaking Tub & Shower and Walk-in Closet. Four Seasons Amenities include: Indoor Salt-Water Pool; Huge Outdoor Pool; Exercise Facility; Pickleball; Tennis; Walking Paths; 9-Hole Golf Course, Active Clubhouse. Close To The GSP; Restaurants; Shopping; the Great Jersey Shore. 55 Minutes to Atlantic City; One Hour To NYC. This home is a must see! Grass in photos has been enhanced.
Location
State NJ
County Ocean
Area Lakewood Twp (21515)
Zoning R40
Rooms
Other Rooms Living Room, Dining Room, Primary Bedroom, Bedroom 2, Bedroom 3, Kitchen, Family Room, Laundry, Primary Bathroom
Main Level Bedrooms 3
Interior
Interior Features Attic, Breakfast Area, Carpet, Ceiling Fan(s), Crown Moldings, Floor Plan - Open, Kitchen - Eat-In, Kitchen - Table Space, Pantry, Primary Bath(s), Recessed Lighting, Soaking Tub, Sprinkler System, Walk-in Closet(s)
Hot Water Natural Gas
Heating Forced Air
Cooling Central A/C
Flooring Carpet, Ceramic Tile
Equipment Built-In Microwave, Compactor, Dishwasher, Dryer - Gas, Refrigerator, Washer
Fireplace N
Appliance Built-In Microwave, Compactor, Dishwasher, Dryer - Gas, Refrigerator, Washer
Heat Source Natural Gas
Exterior
Parking Features Garage Door Opener, Inside Access, Oversized
Garage Spaces 4.0
Water Access N
Roof Type Shingle
Accessibility 2+ Access Exits, Doors - Swing In, No Stairs
Attached Garage 2
Total Parking Spaces 4
Garage Y
Building
Story 1
Foundation Slab
Sewer No Septic System
Water Public
Architectural Style Ranch/Rambler
Level or Stories 1
Additional Building Above Grade, Below Grade
Structure Type Dry Wall,9'+ Ceilings
New Construction N
Others
Senior Community Yes
Age Restriction 55
Tax ID 15-01449-00003 54
Ownership Fee Simple
SqFt Source Assessor
Acceptable Financing Cash, Contract, Conventional, FHA, VA
Listing Terms Cash, Contract, Conventional, FHA, VA
Financing Cash,Contract,Conventional,FHA,VA
Special Listing Condition Standard
Read Less
Want to know what your home might be worth? Contact us for a FREE valuation!

Our team is ready to help you sell your home for the highest possible price ASAP

Bought with NON MEMBER • Non Subscribing Office




