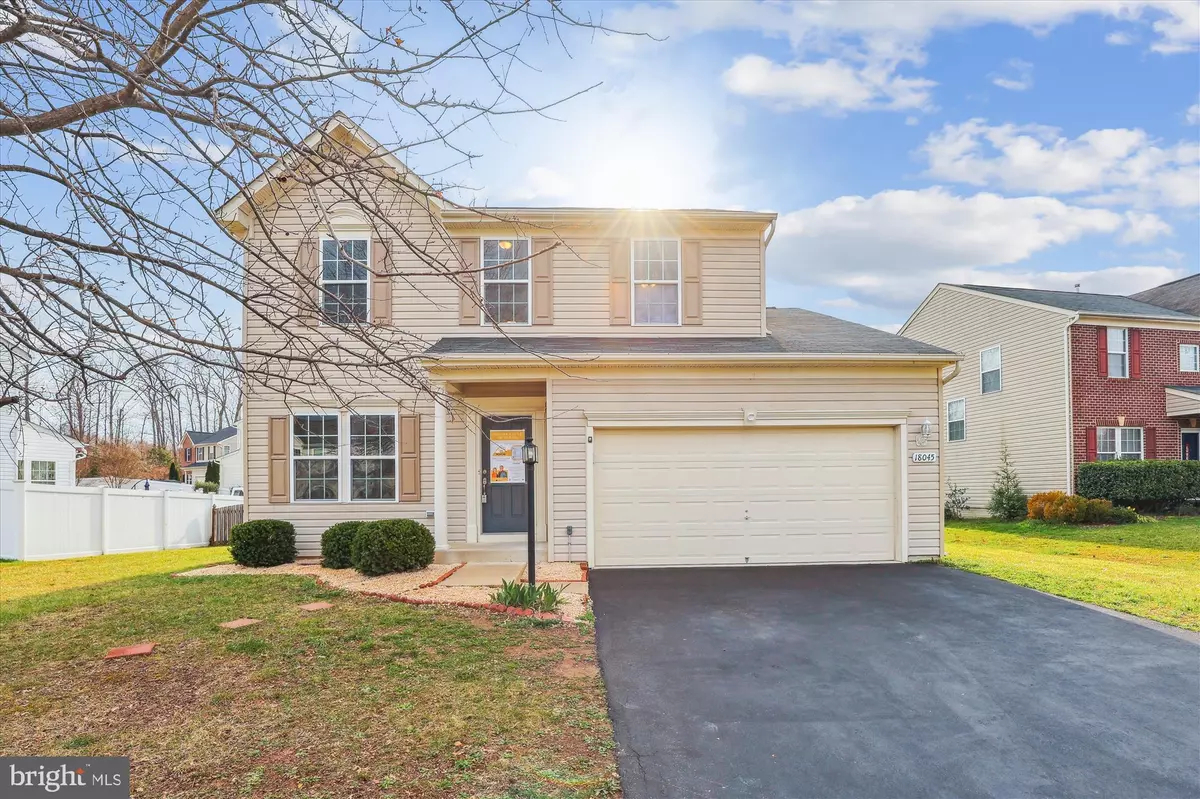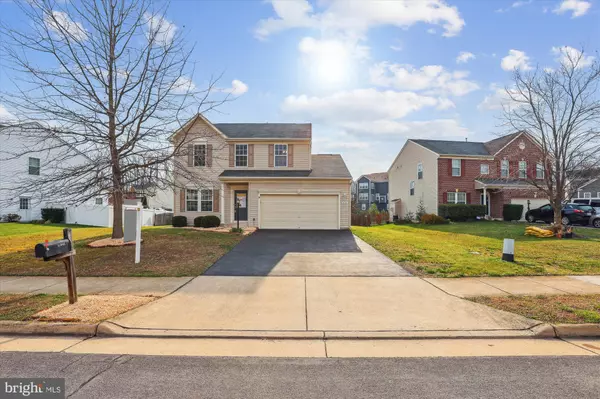$657,000
$595,000
10.4%For more information regarding the value of a property, please contact us for a free consultation.
18045 CRYSTAL DOWNS TER Dumfries, VA 22026
4 Beds
4 Baths
3,024 SqFt
Key Details
Sold Price $657,000
Property Type Single Family Home
Sub Type Detached
Listing Status Sold
Purchase Type For Sale
Square Footage 3,024 sqft
Price per Sqft $217
Subdivision Wayside Village
MLS Listing ID VAPW2067312
Sold Date 04/25/24
Style Colonial
Bedrooms 4
Full Baths 3
Half Baths 1
HOA Fees $117/mo
HOA Y/N Y
Abv Grd Liv Area 2,048
Originating Board BRIGHT
Year Built 2009
Annual Tax Amount $6,081
Tax Year 2023
Lot Size 10,450 Sqft
Acres 0.24
Property Description
Offer Deadline 04/01/24 @ 2pm Stunning 5BR 3 1/2 BA Showstopper Won't Last! Welcome to your dream home! Nestled in a cul-de-sac with a 2-car garage, this immaculate residence boasts luxury at every turn. From the gourmet kitchen with stainless steel appliances to the spacious family room, every detail has been carefully curated for your enjoyment. Step inside to discover a warm and inviting living room, perfect for hosting formal gatherings. But the real magic happens in the expansive entertaining area, where a large kitchen breakfast/sunroom expands into a solarium oasis, ideal for indoor-outdoor living. With a screened porch, Trex deck, and fenced-in backyard, outdoor entertaining has never been more delightful.The main level features freshly painted interiors with a living room, dining area, family room, and kitchen with granite countertops and brand new floors. Upstairs, four bedrooms and two full baths await, including a principal suite with double sinks and ample natural light. But there's more! The finished basement offers a fifth bedroom, a full bath, and a versatile rec room, perfect for movie nights or home gym sessions. With over 3000 finished sq ft on three levels, there's plenty of space for everyone to spread out and relax. Located in the desirable Southbridge Community/Wayside Village, this home offers access to amazing amenities, including pools, tennis courts, and playgrounds. Plus, it's conveniently located near shopping centers, restaurants, and major highways for easy commuting. Don't miss your chance to own this incredible home – schedule a viewing today before it's gone! #DreamHome #MustSee #SouthbridgeLiving
Public Open Houses will be on Friday (March 29) from 4pm -6pm then Saturday and Sunday (March 30-31) from 1 pm - 3 pm. See you there!
Location
State VA
County Prince William
Zoning R4
Rooms
Basement Fully Finished
Main Level Bedrooms 4
Interior
Interior Features Ceiling Fan(s), Other
Hot Water Natural Gas
Heating Forced Air
Cooling Central A/C
Flooring Carpet, Engineered Wood
Equipment Cooktop, Dishwasher, Disposal, Dryer, Oven/Range - Electric, Refrigerator, Washer, Built-In Microwave
Furnishings No
Fireplace N
Window Features Double Pane
Appliance Cooktop, Dishwasher, Disposal, Dryer, Oven/Range - Electric, Refrigerator, Washer, Built-In Microwave
Heat Source Natural Gas
Laundry Main Floor
Exterior
Exterior Feature Deck(s), Patio(s), Porch(es), Screened
Parking Features Garage Door Opener
Garage Spaces 2.0
Fence Fully
Utilities Available Electric Available, Sewer Available, Water Available, Phone Not Available
Amenities Available Common Grounds, Pool - Outdoor, Tot Lots/Playground, Community Center
Water Access N
Roof Type Asphalt
Street Surface Black Top,Paved
Accessibility None
Porch Deck(s), Patio(s), Porch(es), Screened
Attached Garage 2
Total Parking Spaces 2
Garage Y
Building
Lot Description Cul-de-sac
Story 3
Foundation Slab, Concrete Perimeter
Sewer Public Sewer
Water Public
Architectural Style Colonial
Level or Stories 3
Additional Building Above Grade, Below Grade
Structure Type Dry Wall
New Construction N
Schools
School District Prince William County Public Schools
Others
Pets Allowed Y
HOA Fee Include Common Area Maintenance,Pool(s),Trash
Senior Community No
Tax ID 8288-68-5397
Ownership Fee Simple
SqFt Source Assessor
Acceptable Financing FHA, VA, Cash, Conventional
Horse Property N
Listing Terms FHA, VA, Cash, Conventional
Financing FHA,VA,Cash,Conventional
Special Listing Condition Standard
Pets Allowed Dogs OK
Read Less
Want to know what your home might be worth? Contact us for a FREE valuation!

Our team is ready to help you sell your home for the highest possible price ASAP

Bought with Lloidy Guevara • EXP Realty, LLC





