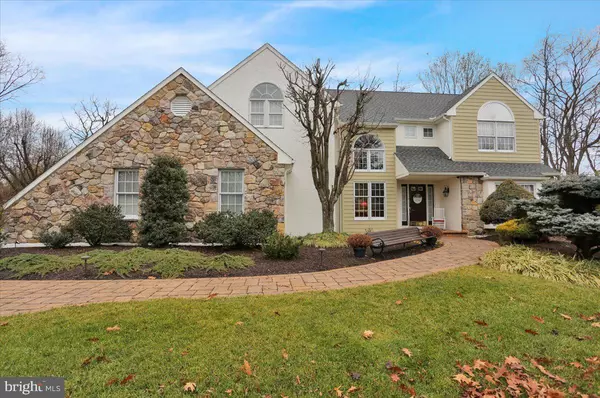$720,000
$734,900
2.0%For more information regarding the value of a property, please contact us for a free consultation.
111 BARTON DR Spring City, PA 19475
4 Beds
3 Baths
3,353 SqFt
Key Details
Sold Price $720,000
Property Type Single Family Home
Sub Type Detached
Listing Status Sold
Purchase Type For Sale
Square Footage 3,353 sqft
Price per Sqft $214
Subdivision Barton Meadows
MLS Listing ID PACT2059012
Sold Date 04/26/24
Style Traditional
Bedrooms 4
Full Baths 2
Half Baths 1
HOA Y/N N
Abv Grd Liv Area 3,353
Originating Board BRIGHT
Year Built 1992
Annual Tax Amount $9,181
Tax Year 2023
Lot Size 1.200 Acres
Acres 1.2
Lot Dimensions 282x298
Property Description
Welcome to 111 Barton Drive in the Owen J Roberts School District, Chester County! This four-bedroom, 2.5-bath home offers over 3,300 square feet of living space. It sits on a well-manicured 1.2-acre lot in the desirable Barton Meadows community. The original owners have done an incredible job over the years caring for the home inside and out. Pride of ownership is evident the moment you arrive. The main level features a two-story foyer, hardwood flooring, and recently updated carpeting throughout. There is a formal dining room, living room, family room with a stone fireplace, and eat-in kitchen overlooking the backyard. The highlight of the first floor is the timber-framed enclosed porch with a gas stove for heat. This space can be enjoyed throughout the year and also provides a great view of the backyard. The laundry room, with a custom chute from the master bedroom, completes the main level of the home. Upstairs you will find a spacious master suite. The attached bathroom features double vanities, a tile shower, a jacuzzi tub, and his and her walk-in closets. The other three bedrooms are all generously sized and have walk-in closets with organizers. The basement has most recently been used as a workshop and home gym. There is also plenty of room for storage. Out back is a large paver patio with a sunken hot tub that overlooks the private backyard. This is an outstanding space for any outdoor activity and entertaining during the warmer months ahead. For your outdoor equipment, two sheds are located towards the rear of the property. Schedule your showing today to tour this meticulously maintained home!
Location
State PA
County Chester
Area East Vincent Twp (10321)
Zoning RES
Direction Southeast
Rooms
Other Rooms Living Room, Dining Room, Bedroom 2, Bedroom 3, Bedroom 4, Kitchen, Family Room, Foyer, Bedroom 1, Laundry, Mud Room, Bonus Room
Basement Connecting Stairway, Windows, Interior Access, Poured Concrete, Shelving, Workshop, Sump Pump, Unfinished
Interior
Interior Features Attic/House Fan, Breakfast Area, Crown Moldings, Dining Area, Family Room Off Kitchen, Floor Plan - Traditional, Formal/Separate Dining Room, Kitchen - Eat-In, Kitchen - Table Space, Laundry Chute, Primary Bath(s), Recessed Lighting, Wood Floors, Window Treatments, WhirlPool/HotTub, Water Treat System, Walk-in Closet(s), Upgraded Countertops, Tub Shower, Soaking Tub, Skylight(s), Air Filter System
Hot Water Electric
Heating Forced Air, Heat Pump(s), Heat Pump - Oil BackUp
Cooling Central A/C
Flooring Hardwood, Ceramic Tile, Partially Carpeted
Fireplaces Number 2
Fireplaces Type Fireplace - Glass Doors, Mantel(s), Stone, Wood, Corner, Free Standing, Gas/Propane
Equipment Built-In Microwave, Cooktop, Dishwasher, Washer, Dryer, Water Heater, Disposal, Exhaust Fan, Humidifier, Oven - Wall, Oven - Self Cleaning, Refrigerator, Water Conditioner - Owned
Fireplace Y
Appliance Built-In Microwave, Cooktop, Dishwasher, Washer, Dryer, Water Heater, Disposal, Exhaust Fan, Humidifier, Oven - Wall, Oven - Self Cleaning, Refrigerator, Water Conditioner - Owned
Heat Source Electric, Oil, Propane - Owned
Laundry Main Floor
Exterior
Exterior Feature Patio(s), Porch(es)
Parking Features Additional Storage Area, Garage - Side Entry, Garage Door Opener, Inside Access
Garage Spaces 10.0
Utilities Available Cable TV Available
Water Access N
Roof Type Pitched,Shingle
Accessibility None
Porch Patio(s), Porch(es)
Attached Garage 2
Total Parking Spaces 10
Garage Y
Building
Lot Description Front Yard, Landscaping, Level, Partly Wooded, Rear Yard, SideYard(s)
Story 2
Foundation Concrete Perimeter
Sewer Public Sewer
Water Well
Architectural Style Traditional
Level or Stories 2
Additional Building Above Grade, Below Grade
Structure Type 2 Story Ceilings,Cathedral Ceilings,Vaulted Ceilings
New Construction N
Schools
School District Owen J Roberts
Others
Senior Community No
Tax ID 21-04 -0110
Ownership Fee Simple
SqFt Source Assessor
Acceptable Financing Conventional, Cash, VA, USDA
Listing Terms Conventional, Cash, VA, USDA
Financing Conventional,Cash,VA,USDA
Special Listing Condition Standard
Read Less
Want to know what your home might be worth? Contact us for a FREE valuation!

Our team is ready to help you sell your home for the highest possible price ASAP

Bought with Billy-Jo R Salkowski • RE/MAX Achievers-Collegeville





