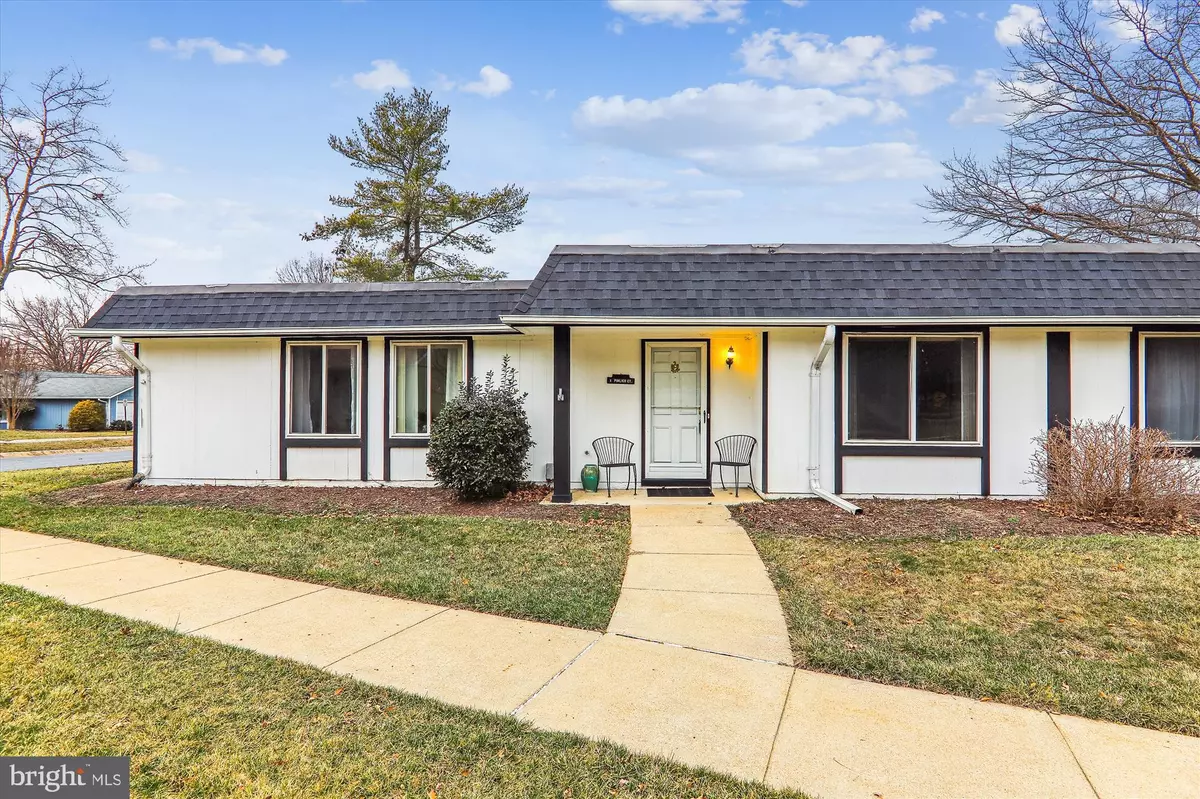$395,000
$399,900
1.2%For more information regarding the value of a property, please contact us for a free consultation.
1 PIMLICO CT #12-B Silver Spring, MD 20906
3 Beds
2 Baths
1,193 SqFt
Key Details
Sold Price $395,000
Property Type Condo
Sub Type Condo/Co-op
Listing Status Sold
Purchase Type For Sale
Square Footage 1,193 sqft
Price per Sqft $331
Subdivision Leisure World
MLS Listing ID MDMC2120162
Sold Date 04/26/24
Style Contemporary,Ranch/Rambler
Bedrooms 3
Full Baths 2
Condo Fees $916/mo
HOA Y/N N
Abv Grd Liv Area 1,193
Originating Board BRIGHT
Year Built 1974
Annual Tax Amount $4,036
Tax Year 2023
Property Description
Resort living in Silver Spring - Welcome to this well-maintained semi-detached home centrally located in the thriving, 55+ community of Leisure World. Easy access to 2 club houses, 3 restaurants, indoor & outdoor pools, 18-hole golf course, fitness center, pickle ball & tennis courts, walking paths, library, bank and so much more! Additional shopping and restaurants are located right outside the 24-hour monitored, gated community. Home provides convenient one-level living and abundant space, including an attached 2-car garage, and private brick paved patio. Home is move-in ready with beautiful new hardwood floors stretching throughout the living areas and the spacious owner's bedroom. All this and a new HVAC system! Schedule your showing today!
Location
State MD
County Montgomery
Zoning PRC
Rooms
Other Rooms Living Room, Dining Room, Primary Bedroom, Bedroom 2, Bedroom 3, Kitchen, Bathroom 2, Primary Bathroom
Main Level Bedrooms 3
Interior
Interior Features Carpet, Ceiling Fan(s), Entry Level Bedroom, Floor Plan - Traditional, Formal/Separate Dining Room, Kitchen - Galley, Primary Bath(s), Recessed Lighting, Soaking Tub, Stall Shower, Tub Shower, Upgraded Countertops, Window Treatments, Wood Floors
Hot Water Electric
Heating Forced Air
Cooling Central A/C, Ceiling Fan(s)
Fireplace N
Heat Source Electric
Laundry Has Laundry, Main Floor
Exterior
Exterior Feature Brick, Patio(s)
Parking Features Garage - Rear Entry, Garage Door Opener
Garage Spaces 2.0
Amenities Available Bank / Banking On-site, Club House, Common Grounds, Fitness Center, Gated Community, Golf Course Membership Available, Jog/Walk Path, Library, Retirement Community, Swimming Pool, Tennis Courts
Water Access N
View Garden/Lawn, Trees/Woods
Accessibility Grab Bars Mod, Level Entry - Main, No Stairs, 36\"+ wide Halls
Porch Brick, Patio(s)
Attached Garage 2
Total Parking Spaces 2
Garage Y
Building
Lot Description Corner, Cul-de-sac, No Thru Street
Story 1
Foundation Slab
Sewer Public Sewer
Water Public
Architectural Style Contemporary, Ranch/Rambler
Level or Stories 1
Additional Building Above Grade, Below Grade
New Construction N
Schools
Elementary Schools Flower Valley
Middle Schools Earle B. Wood
High Schools Rockville
School District Montgomery County Public Schools
Others
Pets Allowed Y
HOA Fee Include Electricity,Water
Senior Community Yes
Age Restriction 55
Tax ID 161301658068
Ownership Condominium
Security Features Main Entrance Lock,Smoke Detector
Acceptable Financing Conventional, Cash, FHA, VA
Listing Terms Conventional, Cash, FHA, VA
Financing Conventional,Cash,FHA,VA
Special Listing Condition Standard
Pets Allowed Size/Weight Restriction
Read Less
Want to know what your home might be worth? Contact us for a FREE valuation!

Our team is ready to help you sell your home for the highest possible price ASAP

Bought with Rachel Clark • RE/MAX Realty Centre, Inc.




