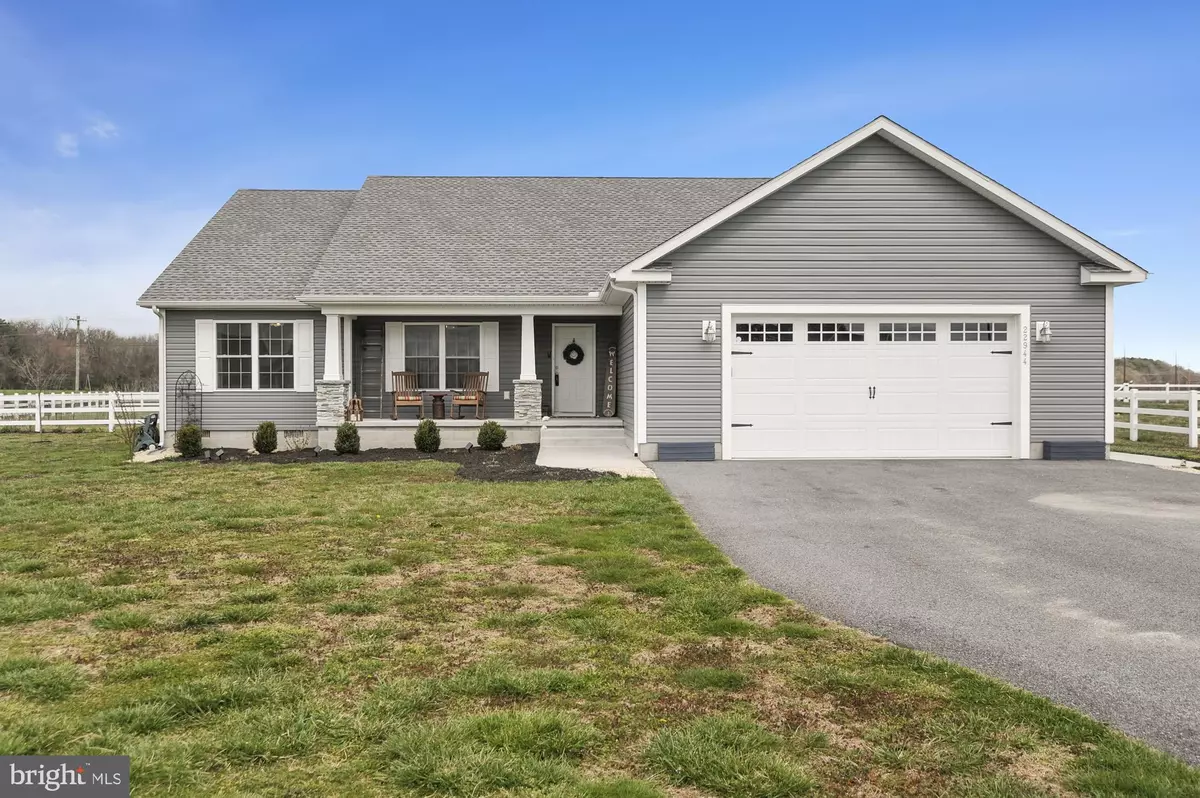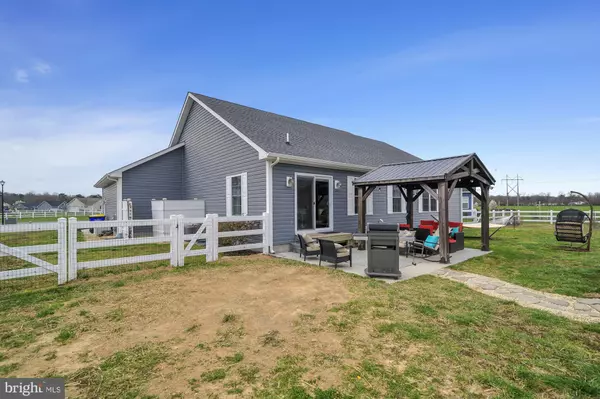$400,000
$400,000
For more information regarding the value of a property, please contact us for a free consultation.
22944 DEEP CREEK DR Lincoln, DE 19960
3 Beds
2 Baths
1,746 SqFt
Key Details
Sold Price $400,000
Property Type Single Family Home
Sub Type Detached
Listing Status Sold
Purchase Type For Sale
Square Footage 1,746 sqft
Price per Sqft $229
Subdivision Jefferson Crossroads
MLS Listing ID DESU2058276
Sold Date 04/26/24
Style Ranch/Rambler
Bedrooms 3
Full Baths 2
HOA Fees $16/ann
HOA Y/N Y
Abv Grd Liv Area 1,746
Originating Board BRIGHT
Year Built 2020
Annual Tax Amount $1,056
Tax Year 2023
Lot Size 0.810 Acres
Acres 0.81
Lot Dimensions 88.00 x 290.00
Property Description
Welcome to your dream home in the sought-after Village of Jefferson's Crossroads community! This stunning ranch home is better than new and offers an array of luxurious features that will exceed your expectations. As you step through the welcoming entry foyer, you'll immediately be captivated by the spacious open-concept layout. The heart of the home is the gourmet kitchen, complete with a large island, stainless steel appliances, and a generous eating area. Whether you're entertaining guests or enjoying a cozy meal with family, this kitchen is sure to impress. The central great room provides the perfect space for gatherings and relaxation, while the roomy primary bedroom offers a tranquil retreat with its large ensuite bath and walk-in closet. Two additional spacious bedrooms provide ample accommodation for family or guests, ensuring everyone has their own comfortable space. But the allure of this home doesn't end indoors—step outside to discover your own private oasis. The expansive outdoor living space features a large covered patio, perfect for al fresco dining or lounging in the shade. Take a refreshing dip in the above-ground saltwater pool, or unleash your green thumb in the massive garden filled with an abundance of plantings. Privacy is paramount in the PVC fenced rear yard, allowing you to enjoy your outdoor haven in peace. Additional amenities include an oversized two-car garage, a custom outdoor shower for added convenience, and a generous 0.81 +/- acre lot providing plenty of space to roam and explore. Don't miss out on the opportunity to make this exceptional property yours. Schedule a viewing today and experience the epitome of modern living in Jefferson's Crossroads!
Location
State DE
County Sussex
Area Cedar Creek Hundred (31004)
Zoning GR
Rooms
Main Level Bedrooms 3
Interior
Interior Features Carpet, Ceiling Fan(s), Combination Kitchen/Living, Dining Area, Entry Level Bedroom, Family Room Off Kitchen, Floor Plan - Open, Kitchen - Gourmet, Kitchen - Island, Primary Bath(s), Recessed Lighting, Walk-in Closet(s)
Hot Water Propane
Heating Forced Air
Cooling Central A/C
Flooring Carpet, Luxury Vinyl Plank
Fireplace N
Window Features Double Pane,Energy Efficient
Heat Source Propane - Leased
Exterior
Exterior Feature Porch(es), Patio(s)
Parking Features Garage - Front Entry, Inside Access
Garage Spaces 8.0
Fence Vinyl, Rear
Pool Above Ground, Saltwater
Water Access N
Roof Type Architectural Shingle
Street Surface Black Top
Accessibility None
Porch Porch(es), Patio(s)
Attached Garage 2
Total Parking Spaces 8
Garage Y
Building
Lot Description Front Yard, Landscaping, Rear Yard, SideYard(s)
Story 1
Foundation Block
Sewer Gravity Sept Fld, On Site Septic
Water Well
Architectural Style Ranch/Rambler
Level or Stories 1
Additional Building Above Grade, Below Grade
Structure Type Dry Wall,Cathedral Ceilings
New Construction N
Schools
School District Cape Henlopen
Others
HOA Fee Include Common Area Maintenance
Senior Community No
Tax ID 230-21.00-290.00
Ownership Fee Simple
SqFt Source Assessor
Acceptable Financing Cash, Conventional, FHA, USDA, VA
Listing Terms Cash, Conventional, FHA, USDA, VA
Financing Cash,Conventional,FHA,USDA,VA
Special Listing Condition Standard
Read Less
Want to know what your home might be worth? Contact us for a FREE valuation!

Our team is ready to help you sell your home for the highest possible price ASAP

Bought with Jennifer Lindt • Northrop Realty





