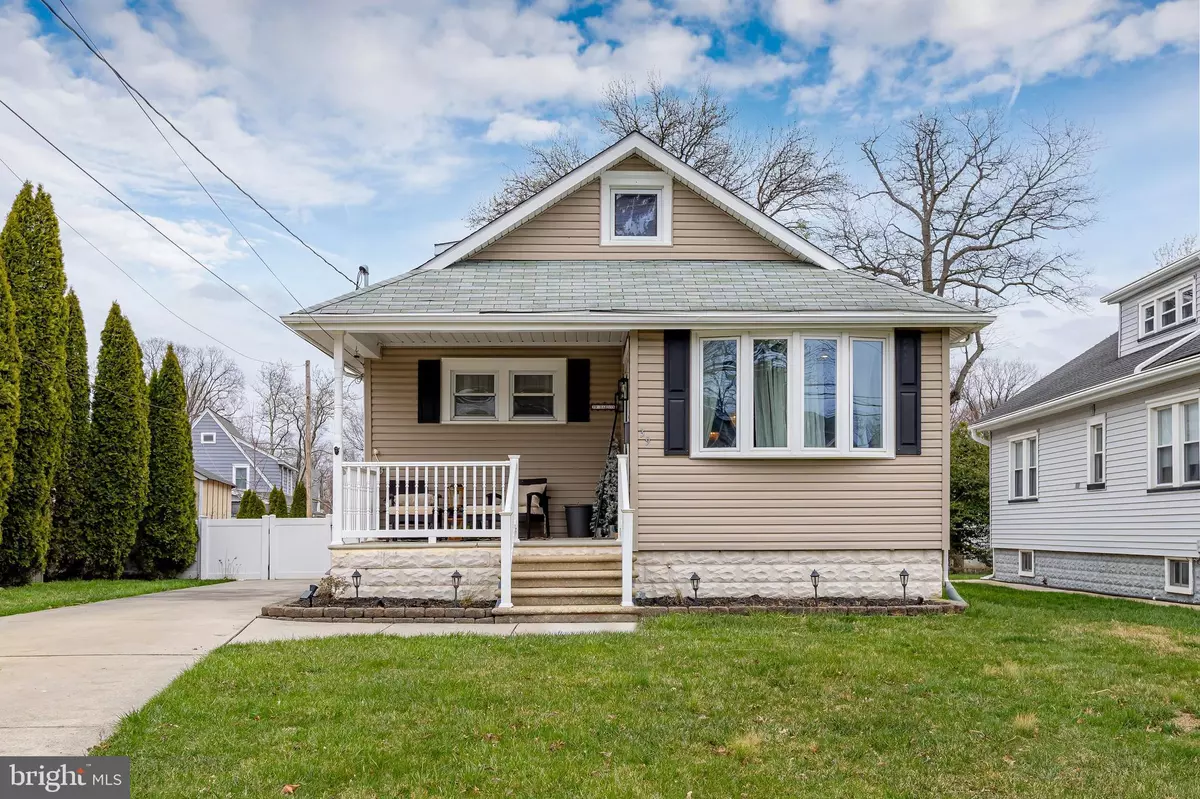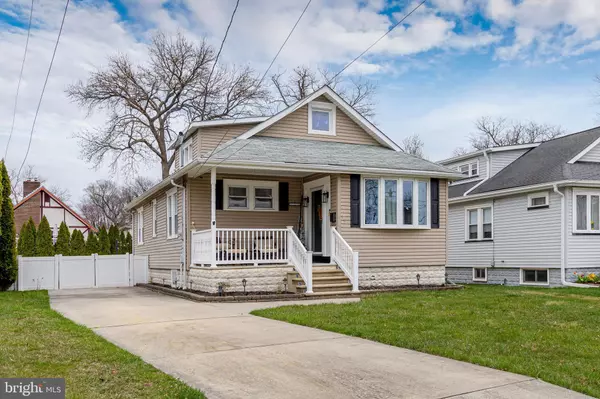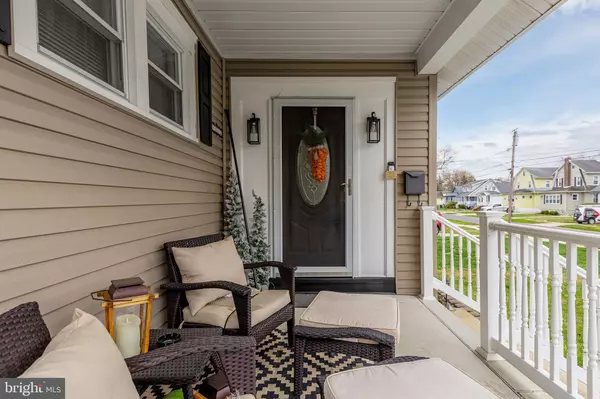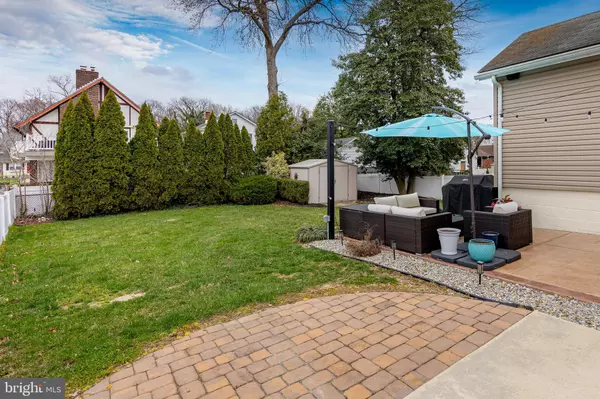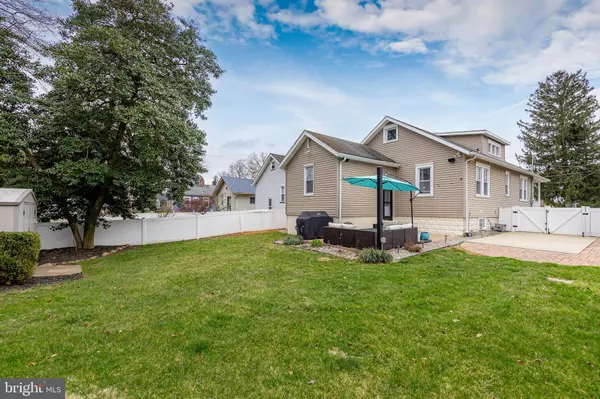$330,000
$290,000
13.8%For more information regarding the value of a property, please contact us for a free consultation.
39 HARDING AVE Oaklyn, NJ 08107
3 Beds
1 Bath
1,134 SqFt
Key Details
Sold Price $330,000
Property Type Single Family Home
Sub Type Detached
Listing Status Sold
Purchase Type For Sale
Square Footage 1,134 sqft
Price per Sqft $291
Subdivision None Available
MLS Listing ID NJCD2065102
Sold Date 04/26/24
Style Bungalow
Bedrooms 3
Full Baths 1
HOA Y/N N
Abv Grd Liv Area 1,134
Originating Board BRIGHT
Year Built 1930
Annual Tax Amount $6,869
Tax Year 2022
Lot Size 5,602 Sqft
Acres 0.13
Lot Dimensions 40.00 x 140.00
Property Description
Located in the heart of the quaint little town of Oaklyn, you'll find that traditional craftsmanship intertwines with modern living in this nicely renovated 3-bedroom, meticulously maintained home at 39 Harding Ave. As you approach this little gem, you will be greeted by the cozy front porch, inviting both relaxation and community. Easy to maintain with the Trex decking and Vinyl railings– just power wash and done! The main floor offers a traditional floor plan, featuring three beds, an updated full bath, living room, and a spacious dining room. The kitchen boasts newer granite, a stainless package to include a four-burner gas range, tile backsplash, both under-mount and recessed lighting, and a sizable pantry for extra storage! Looking for room to grow...the stairway just beyond the kitchen will reveal access to the second floor attic, promising additional storage or an opportunity to almost double your living space in the future! You can walk up to this level /attic space that is currently partially floored and has a good center ceiling height for many possibilities .. master suite , media room, office space , or whatever your imagination brings. The third bedroom is beyond the kitchen and is currently being utilized as a home office/ workout area. A clean and dry unfinished basement is equipped with a newer gas furnace-2020, a French drain, and a sizeable work bench! Your yard is fully fenced with vinyl fencing, also offers a newer stamped concrete patio and mature arborvitae lining the back for added privacy, what a great little outdoor oasis. A large shed with electric is located in the yard and is great for added storage or even a place for hobbies! Just a few more features worth mentioning...200 Amp Electrical Service ,newer vinyl siding, newer windows , hard wired smoke detectors for safety. recessed lighting throughout, both the home & deck are hard wired for sound, listen to your favorite tunes throughout! And I cannot forget to mention the holiday lighting package both inside and out...all connected to a timer in the basement! As if all of these amenities are not enough... Remember you will enjoy the small town life with easy access to the city, highways, shopping and local eateries! Located within minutes of Collingswood PATCO Station, downtown Collingswood for dining and shopping, breweries, coffee shops, and only a quick 10 minute drive to center city Philadelphia. Opportunities like this do not do not present themselves very often, so CALL TODAY to schedule your Private Tour.
Location
State NJ
County Camden
Area Oaklyn Boro (20426)
Zoning RESIDENTIAL
Rooms
Other Rooms Living Room, Dining Room, Primary Bedroom, Bedroom 2, Bedroom 3, Kitchen, Full Bath
Basement Drain, Drainage System, Full, Interior Access, Shelving, Sump Pump, Unfinished, Water Proofing System
Main Level Bedrooms 3
Interior
Interior Features Attic, Built-Ins, Ceiling Fan(s), Crown Moldings, Entry Level Bedroom, Floor Plan - Traditional, Formal/Separate Dining Room, Pantry, Recessed Lighting, Sound System, Upgraded Countertops, Window Treatments
Hot Water Natural Gas
Heating Forced Air, Programmable Thermostat
Cooling Ceiling Fan(s), Central A/C, Programmable Thermostat
Flooring Carpet, Ceramic Tile, Engineered Wood, Laminate Plank
Equipment Built-In Microwave, Dishwasher, Disposal, Energy Efficient Appliances, ENERGY STAR Dishwasher, Icemaker, Microwave, Oven - Self Cleaning, Oven - Single, Refrigerator, Stainless Steel Appliances, Water Heater
Fireplace N
Appliance Built-In Microwave, Dishwasher, Disposal, Energy Efficient Appliances, ENERGY STAR Dishwasher, Icemaker, Microwave, Oven - Self Cleaning, Oven - Single, Refrigerator, Stainless Steel Appliances, Water Heater
Heat Source Natural Gas
Laundry Basement, Hookup
Exterior
Exterior Feature Patio(s), Porch(es), Roof
Garage Spaces 3.0
Fence Vinyl
Water Access N
Roof Type Architectural Shingle,Pitched,Shingle
Accessibility None
Porch Patio(s), Porch(es), Roof
Total Parking Spaces 3
Garage N
Building
Lot Description Front Yard, Level, Rear Yard
Story 1
Foundation Block
Sewer Public Sewer
Water Public
Architectural Style Bungalow
Level or Stories 1
Additional Building Above Grade, Below Grade
Structure Type Dry Wall
New Construction N
Schools
School District Collingswood Borough Public Schools
Others
Senior Community No
Tax ID 26-00007-00012
Ownership Fee Simple
SqFt Source Assessor
Security Features Carbon Monoxide Detector(s),Smoke Detector
Acceptable Financing FHA, Conventional, Cash, VA
Horse Property N
Listing Terms FHA, Conventional, Cash, VA
Financing FHA,Conventional,Cash,VA
Special Listing Condition Standard
Read Less
Want to know what your home might be worth? Contact us for a FREE valuation!

Our team is ready to help you sell your home for the highest possible price ASAP

Bought with Mary Farrell • Keller Williams Realty - Cherry Hill
