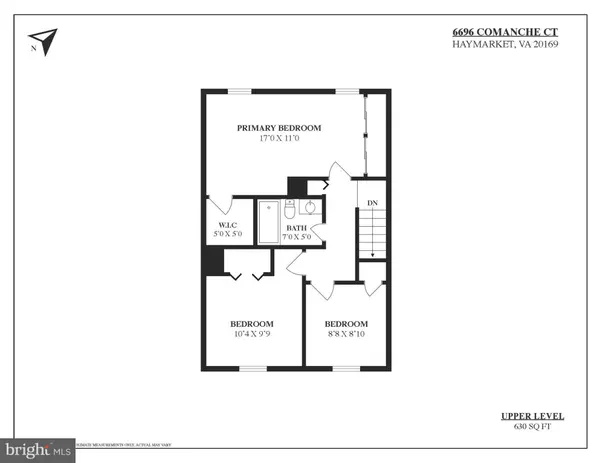$415,000
$400,000
3.8%For more information regarding the value of a property, please contact us for a free consultation.
6696 COMANCHE CT Haymarket, VA 20169
3 Beds
2 Baths
1,160 SqFt
Key Details
Sold Price $415,000
Property Type Townhouse
Sub Type Interior Row/Townhouse
Listing Status Sold
Purchase Type For Sale
Square Footage 1,160 sqft
Price per Sqft $357
Subdivision Longstreet Commons
MLS Listing ID VAPW2067432
Sold Date 04/26/24
Style Colonial
Bedrooms 3
Full Baths 1
Half Baths 1
HOA Fees $72/mo
HOA Y/N Y
Abv Grd Liv Area 1,160
Originating Board BRIGHT
Year Built 1989
Annual Tax Amount $3,517
Tax Year 2022
Lot Size 1,498 Sqft
Acres 0.03
Property Description
Discover the perfect blend of comfort and convenience in this beautifully renovated townhome, nestled in the coveted Longstreet Commons neighborhood. Enjoy peace of mind with a host of recent upgrades, including a new roof (2017), updated HVAC (2015), stylish new front door (2017), energy-efficient windows (2011), and a newly installed fence (2019). Step inside to find the main level adorned with luxurious laminate flooring (2023), setting the stage for elegant living. The heart of this home is its fully renovated kitchen (2023), boasting stainless steel appliances, granite countertops, a well-appointed pantry, new refrigerator, built-in microwave and dishwasher. The upper level features three spacious bedrooms and a fully updated bathroom, offering ample space for relaxation and privacy. . Ideally situated minutes from I-66, enjoy easy access to major routes and commutes, with the convenience of a low HOA fee of $71.30/month and proximity to local shops and dining. This pristine, move-in-ready home awaits its new owner, complete with parking instructions to use space #38 or a visitor spot and a request from the seller for a 30-60 day post-occupancy period. Experience the best of modern living in this stunning townhome, where every detail is carefully crafted for your comfort and convenience.
Location
State VA
County Prince William
Zoning R6
Interior
Interior Features Breakfast Area, Combination Kitchen/Living, Floor Plan - Open, Kitchen - Gourmet, Primary Bath(s), Tub Shower, Walk-in Closet(s), Ceiling Fan(s), Carpet
Hot Water Electric
Heating Heat Pump(s)
Cooling Heat Pump(s)
Flooring Ceramic Tile, Carpet, Engineered Wood, Luxury Vinyl Plank
Equipment Built-In Microwave, Disposal, Dishwasher, Oven/Range - Electric, Refrigerator, Stainless Steel Appliances, Water Heater, Washer/Dryer Stacked
Fireplace N
Appliance Built-In Microwave, Disposal, Dishwasher, Oven/Range - Electric, Refrigerator, Stainless Steel Appliances, Water Heater, Washer/Dryer Stacked
Heat Source Electric
Laundry Main Floor
Exterior
Exterior Feature Patio(s)
Garage Spaces 1.0
Parking On Site 1
Fence Fully, Wood
Utilities Available Electric Available, Phone Available, Cable TV Available, Water Available, Sewer Available
Amenities Available Tot Lots/Playground
Water Access N
Accessibility None
Porch Patio(s)
Total Parking Spaces 1
Garage N
Building
Story 2
Foundation Slab
Sewer Public Sewer
Water Public
Architectural Style Colonial
Level or Stories 2
Additional Building Above Grade, Below Grade
Structure Type Dry Wall
New Construction N
Schools
Elementary Schools Buckland Mills
Middle Schools Ronald Wilson Regan
High Schools Battlefield
School District Prince William County Public Schools
Others
HOA Fee Include Common Area Maintenance,Management,Snow Removal,Lawn Care Front
Senior Community No
Tax ID 7398-00-0234
Ownership Fee Simple
SqFt Source Assessor
Security Features Smoke Detector
Acceptable Financing Cash, Conventional, FHA, VA, VHDA
Listing Terms Cash, Conventional, FHA, VA, VHDA
Financing Cash,Conventional,FHA,VA,VHDA
Special Listing Condition Standard
Read Less
Want to know what your home might be worth? Contact us for a FREE valuation!

Our team is ready to help you sell your home for the highest possible price ASAP

Bought with Leah Knight • Long & Foster Real Estate, Inc.


