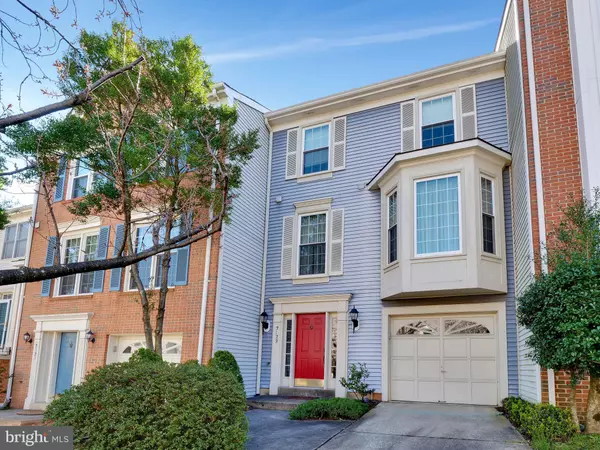$730,000
$680,000
7.4%For more information regarding the value of a property, please contact us for a free consultation.
3123 SUTHERLAND HILL CT Fairfax, VA 22031
3 Beds
4 Baths
1,630 SqFt
Key Details
Sold Price $730,000
Property Type Townhouse
Sub Type Interior Row/Townhouse
Listing Status Sold
Purchase Type For Sale
Square Footage 1,630 sqft
Price per Sqft $447
Subdivision Sutherland Square
MLS Listing ID VAFX2170760
Sold Date 04/23/24
Style Traditional
Bedrooms 3
Full Baths 2
Half Baths 2
HOA Fees $175/qua
HOA Y/N Y
Abv Grd Liv Area 1,630
Originating Board BRIGHT
Year Built 1993
Annual Tax Amount $7,212
Tax Year 2023
Lot Size 1,804 Sqft
Acres 0.04
Property Description
Welcome to 3123 Sutherland Hill Ct, a cheerful, sun-filled town house with attached garage nestled in a fabulous location just over half a mile from the Vienna metro! This Amherst model has been well maintained by its original owner and is a great value relative to recent sales in the neighborhood, leaving room for your personal cosmetic flare. The lower level features a spacious entryway with ceramic tile floors, convenient half bath, and a generous family room that boasts a cozy gas fireplace and plush wall-to-wall carpet. Newer washer and dryer convey! On the main level, enjoy a bright, open floor plan, crown molding, a living/dining combo, bump outs, and an eat-in kitchen that has a charming breakfast nook and gleaming hardwood floors. Vaulted ceilings upstairs! Minimal lawn maintenance in the private, fully fenced in back patio. HOA includes snow removal, trash removal, and lawn service. Conveniently located near Metro, Rt 66, 495, Mosaic, Fairfax City, Vienna, parks, and trails. While this is a well maintained property, the seller has requested an "as is" sale.
Offers, if any, are due by Monday, 4/1 at 9PM.
Location
State VA
County Fairfax
Zoning 180
Rooms
Other Rooms Living Room, Dining Room, Primary Bedroom, Bedroom 2, Bedroom 3, Kitchen, Family Room, Foyer, Laundry, Bathroom 2, Primary Bathroom, Half Bath
Basement Daylight, Full, Front Entrance, Fully Finished, Garage Access, Interior Access, Outside Entrance, Rear Entrance, Walkout Level
Interior
Hot Water Natural Gas
Heating Forced Air
Cooling Central A/C
Fireplaces Number 1
Fireplaces Type Gas/Propane
Equipment Built-In Microwave, Dryer, Washer, Disposal, Refrigerator, Icemaker, Stove
Fireplace Y
Appliance Built-In Microwave, Dryer, Washer, Disposal, Refrigerator, Icemaker, Stove
Heat Source Natural Gas
Laundry Lower Floor, Has Laundry
Exterior
Exterior Feature Patio(s)
Parking Features Garage Door Opener, Garage - Front Entry
Garage Spaces 1.0
Fence Fully, Privacy, Rear
Utilities Available Natural Gas Available
Water Access N
Roof Type Composite
Accessibility Other
Porch Patio(s)
Attached Garage 1
Total Parking Spaces 1
Garage Y
Building
Story 3
Foundation Other
Sewer Public Sewer
Water Public
Architectural Style Traditional
Level or Stories 3
Additional Building Above Grade, Below Grade
New Construction N
Schools
Elementary Schools Mosaic
Middle Schools Thoreau
High Schools Oakton
School District Fairfax County Public Schools
Others
HOA Fee Include Common Area Maintenance,Reserve Funds,Road Maintenance,Snow Removal,Trash
Senior Community No
Tax ID 0483 44 0025
Ownership Fee Simple
SqFt Source Assessor
Special Listing Condition Standard
Read Less
Want to know what your home might be worth? Contact us for a FREE valuation!

Our team is ready to help you sell your home for the highest possible price ASAP

Bought with Peter B Crouch • McEnearney Associates, Inc.





