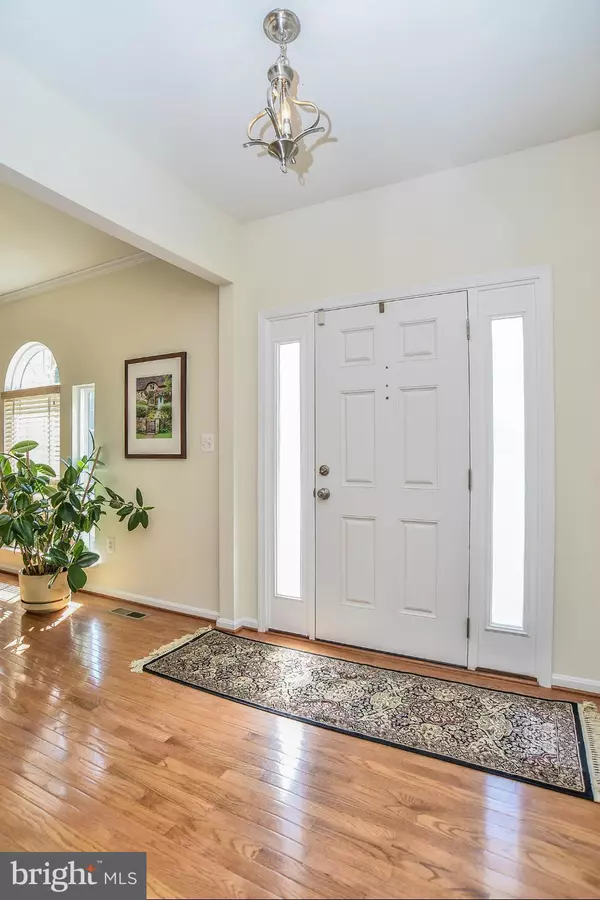$316,000
$313,900
0.7%For more information regarding the value of a property, please contact us for a free consultation.
8282 LINBLAKE CT Manassas, VA 20111
3 Beds
4 Baths
1,716 Sqft Lot
Key Details
Sold Price $316,000
Property Type Townhouse
Sub Type Interior Row/Townhouse
Listing Status Sold
Purchase Type For Sale
Subdivision Katies Grove
MLS Listing ID 1000325517
Sold Date 08/23/16
Style Traditional
Bedrooms 3
Full Baths 3
Half Baths 1
HOA Fees $82/qua
HOA Y/N Y
Originating Board MRIS
Year Built 2008
Annual Tax Amount $3,370
Tax Year 2015
Lot Size 1,716 Sqft
Acres 0.04
Property Description
Over 2100 square feet of luxury living * Hardwood Floors throughout Main Level * New Carpeting on Upper and Lower Levels * Spacious Dining Room for Entertaining * Spectacular Gourmet Kitchen * Center Island * Maple Cabinets * Recessed Lighting * Master BR Vaulted Ceiling * Master BA with separate shower and Soaking Tub * $10K new Brick Rear Patio * Professionally Landscaped * WELCOME HOME!
Location
State VA
County Prince William
Zoning R6
Rooms
Other Rooms Living Room, Dining Room, Primary Bedroom, Bedroom 2, Bedroom 3, Kitchen, Family Room
Basement Rear Entrance, Fully Finished
Interior
Interior Features Kitchen - Country, Kitchen - Island, Dining Area, Chair Railings, Upgraded Countertops, Primary Bath(s), Window Treatments, Wood Floors, Floor Plan - Traditional
Hot Water Electric
Heating Heat Pump(s)
Cooling Central A/C, Heat Pump(s)
Equipment Dishwasher, Disposal, Dryer, Microwave, Oven/Range - Electric, Refrigerator, Washer, Water Heater
Fireplace N
Appliance Dishwasher, Disposal, Dryer, Microwave, Oven/Range - Electric, Refrigerator, Washer, Water Heater
Heat Source Electric
Exterior
Parking On Site 2
Water Access N
Accessibility None
Garage N
Private Pool N
Building
Story 3+
Sewer Public Sewer
Water Public
Architectural Style Traditional
Level or Stories 3+
New Construction N
Schools
Elementary Schools Yorkshire
Middle Schools Parkside
High Schools Osbourn Park
School District Prince William County Public Schools
Others
Senior Community No
Tax ID 245158
Ownership Fee Simple
Special Listing Condition Standard
Read Less
Want to know what your home might be worth? Contact us for a FREE valuation!

Our team is ready to help you sell your home for the highest possible price ASAP

Bought with Retno Widanarti Wiemeler • Move4Free Realty, LLC





