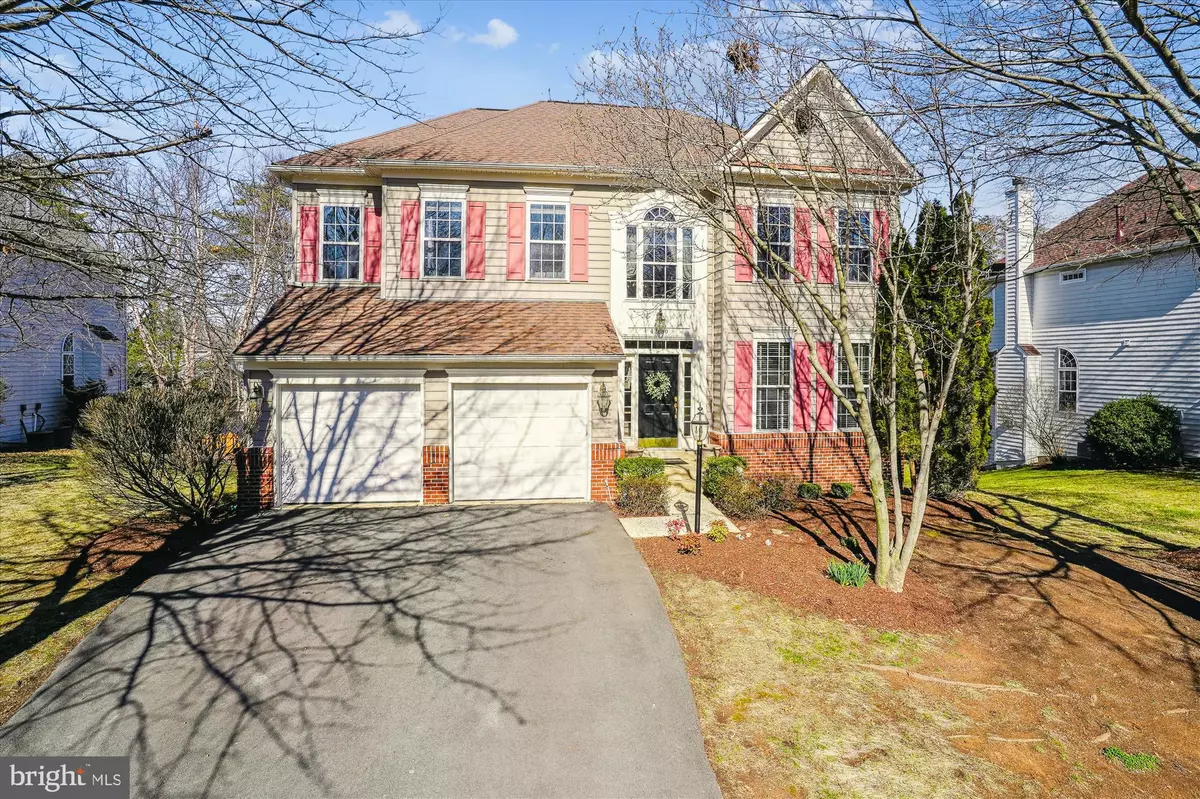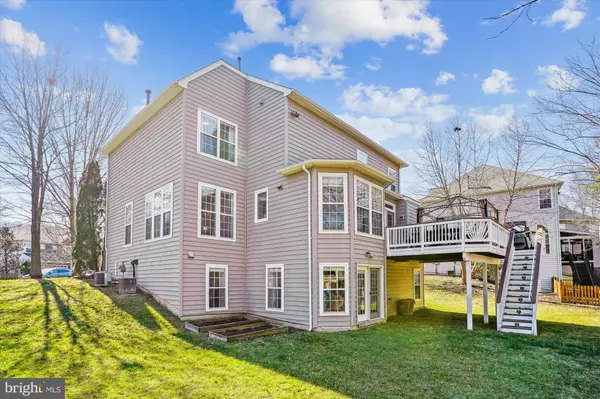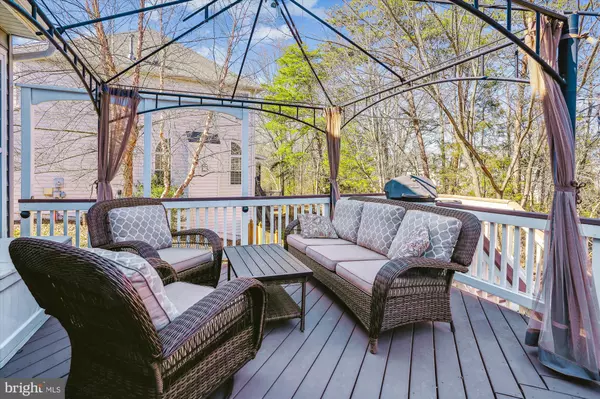$1,100,000
$995,000
10.6%For more information regarding the value of a property, please contact us for a free consultation.
42830 MEANDER CROSSING CT Broadlands, VA 20148
5 Beds
4 Baths
3,660 SqFt
Key Details
Sold Price $1,100,000
Property Type Single Family Home
Sub Type Detached
Listing Status Sold
Purchase Type For Sale
Square Footage 3,660 sqft
Price per Sqft $300
Subdivision Broadlands
MLS Listing ID VALO2065446
Sold Date 04/18/24
Style Colonial
Bedrooms 5
Full Baths 3
Half Baths 1
HOA Fees $103/mo
HOA Y/N Y
Abv Grd Liv Area 2,661
Originating Board BRIGHT
Year Built 2000
Annual Tax Amount $7,656
Tax Year 2023
Lot Size 10,454 Sqft
Acres 0.24
Property Description
This 5 bedroom 3.5 bath Winterset model is truly a rare find. The cul-de-sac location sits on a 1/4 acre private wooded lot backing to trees in sought after, Broadlands community. This turn-key home has many recent updates starting on the main level kitchen complete with linen glazed cabinets, double pull trays in all cabinets, soft close drawers, stainless steel appliances, under cabinet lighting, neutral granite counters, subway tile backslash and all new kitchen appliances. The main level replacement of all new hardwoods in 2019 are constructed of natural Teak wood. The convenience of a family room off the kitchen provides ample space for entertaining or just cozying up to a warm fire in the colder seasons. The owners have finished the basement and added an additional bedroom, bathroom and large recreation room with convenient access to outside. If entertaining or relaxing is in your plan then enjoy the large "Trex" deck and gazebo off the family room.
Location
State VA
County Loudoun
Zoning PDH3
Direction North
Rooms
Other Rooms Living Room, Dining Room, Kitchen, Family Room, Breakfast Room, Recreation Room
Basement Fully Finished, Rear Entrance, Outside Entrance, Sump Pump, Daylight, Full, Walkout Level
Interior
Interior Features Breakfast Area, Ceiling Fan(s), Carpet, Dining Area, Family Room Off Kitchen, Formal/Separate Dining Room, Kitchen - Gourmet, Kitchen - Island, Kitchen - Table Space, Recessed Lighting, Pantry, Soaking Tub, Walk-in Closet(s), Wood Floors
Hot Water Natural Gas
Heating Forced Air, Zoned, Central, Programmable Thermostat
Cooling Ceiling Fan(s), Central A/C
Flooring Hardwood, Carpet
Fireplaces Number 1
Equipment Built-In Microwave, Dishwasher, Disposal, Exhaust Fan, Oven - Self Cleaning, Refrigerator, Stainless Steel Appliances, Water Heater, Oven/Range - Gas, Dryer - Front Loading, Washer - Front Loading, Icemaker, Washer/Dryer Stacked
Fireplace Y
Window Features Bay/Bow,Double Hung,Screens
Appliance Built-In Microwave, Dishwasher, Disposal, Exhaust Fan, Oven - Self Cleaning, Refrigerator, Stainless Steel Appliances, Water Heater, Oven/Range - Gas, Dryer - Front Loading, Washer - Front Loading, Icemaker, Washer/Dryer Stacked
Heat Source Natural Gas
Laundry Main Floor
Exterior
Exterior Feature Deck(s)
Parking Features Garage - Front Entry, Garage Door Opener
Garage Spaces 2.0
Utilities Available Natural Gas Available, Phone
Amenities Available Basketball Courts, Club House, Jog/Walk Path, Party Room, Pool - Outdoor, Swimming Pool, Tennis Courts, Tot Lots/Playground, Common Grounds, Fitness Center, Community Center
Water Access N
View Trees/Woods
Roof Type Composite
Accessibility Doors - Swing In
Porch Deck(s)
Attached Garage 2
Total Parking Spaces 2
Garage Y
Building
Lot Description Backs to Trees, Cul-de-sac, Landscaping, No Thru Street
Story 3
Foundation Concrete Perimeter
Sewer Public Sewer
Water Public
Architectural Style Colonial
Level or Stories 3
Additional Building Above Grade, Below Grade
New Construction N
Schools
School District Loudoun County Public Schools
Others
HOA Fee Include Management,Pool(s),Recreation Facility,Road Maintenance,Snow Removal,Trash,Common Area Maintenance,Health Club
Senior Community No
Tax ID 155493349000
Ownership Fee Simple
SqFt Source Assessor
Acceptable Financing Cash, Conventional, VA
Listing Terms Cash, Conventional, VA
Financing Cash,Conventional,VA
Special Listing Condition Standard
Read Less
Want to know what your home might be worth? Contact us for a FREE valuation!

Our team is ready to help you sell your home for the highest possible price ASAP

Bought with Terri Lynn Ruggiero • Pearson Smith Realty, LLC




