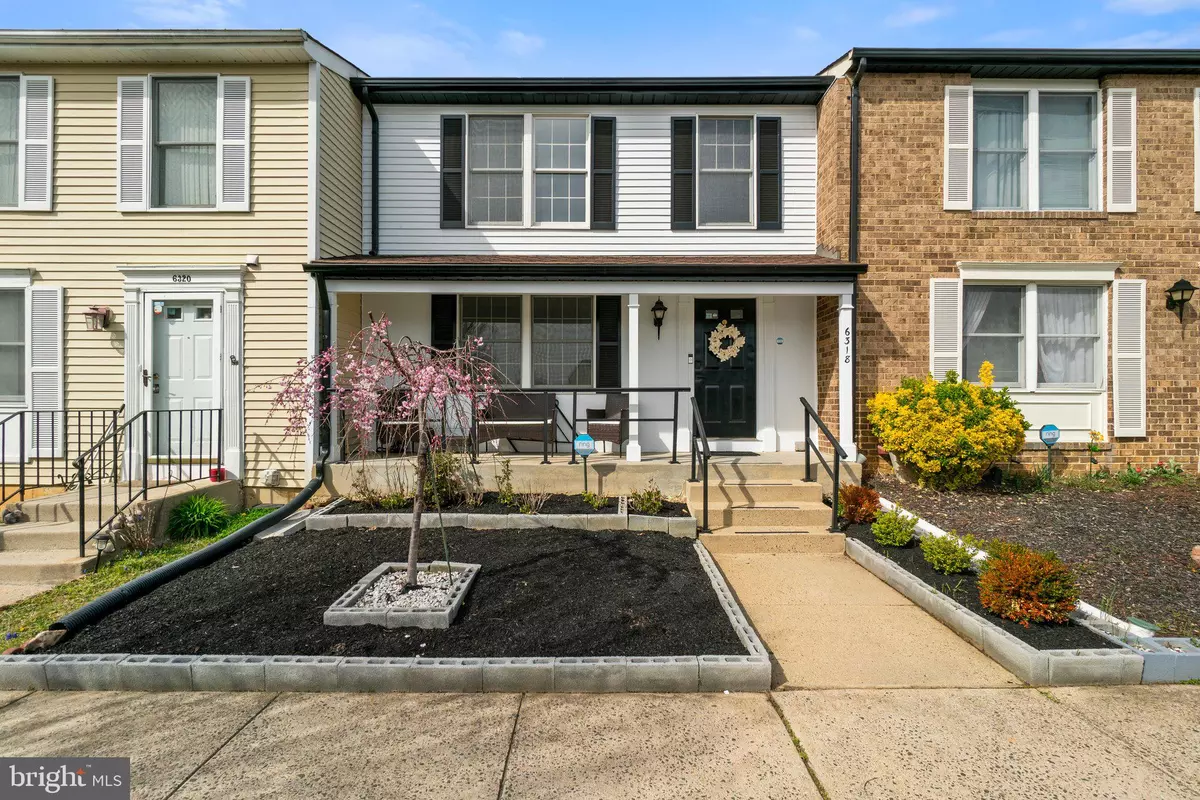$550,000
$550,000
For more information regarding the value of a property, please contact us for a free consultation.
6318 MEETING HOUSE WAY Alexandria, VA 22312
3 Beds
4 Baths
1,637 SqFt
Key Details
Sold Price $550,000
Property Type Townhouse
Sub Type Interior Row/Townhouse
Listing Status Sold
Purchase Type For Sale
Square Footage 1,637 sqft
Price per Sqft $335
Subdivision Charleston Square
MLS Listing ID VAFX2171088
Sold Date 04/18/24
Style Contemporary
Bedrooms 3
Full Baths 3
Half Baths 1
HOA Fees $115/mo
HOA Y/N Y
Abv Grd Liv Area 1,342
Originating Board BRIGHT
Year Built 1985
Annual Tax Amount $5,303
Tax Year 2023
Lot Size 1,430 Sqft
Acres 0.03
Property Description
Welcome to this rarely available gem nestled within the charming Charleston Square community! This delightful 3-level townhouse is situated in a tranquil cul-de-sac, yet conveniently close to major amenities. Located near I395 and Little River Turnpike, residents enjoy easy access to shopping centers and other conveniences, making it an ideal location for modern living.
Boasting a spacious layout, the home features a primary bedroom complete with a walk-in closet and en-suite bath. The walk-out lower level adds versatility with a full bathroom, finished family room, and generous storage space, offering ample room for various lifestyle needs.
Step outside to the fenced backyard, with a paver patio, perfect for outdoor gatherings or simply unwinding amidst the serene surroundings.
While well-maintained, this home could benefit from some cosmetic touches to rejuvenate its appearance and align it with contemporary design trends. Recent improvements include a fresh paint throughout and a new roof (2023). It is a great canvas for you to personalize and create your home!
Two assigned parking spaces are included.
Location
State VA
County Fairfax
Zoning 180
Rooms
Other Rooms Living Room, Dining Room, Primary Bedroom, Kitchen, Family Room, Storage Room
Basement Connecting Stairway, Outside Entrance, Partially Finished, Rear Entrance, Windows
Interior
Interior Features Dining Area, Floor Plan - Traditional, Kitchen - Table Space, Primary Bath(s), Walk-in Closet(s)
Hot Water Electric
Heating Heat Pump(s)
Cooling Central A/C
Equipment Dryer - Electric, Washer, Water Heater, Stove, Refrigerator, Dishwasher
Fireplace N
Appliance Dryer - Electric, Washer, Water Heater, Stove, Refrigerator, Dishwasher
Heat Source Electric
Laundry Lower Floor, Washer In Unit, Dryer In Unit
Exterior
Garage Spaces 2.0
Fence Rear, Split Rail
Amenities Available Common Grounds
Water Access N
Accessibility None
Total Parking Spaces 2
Garage N
Building
Lot Description No Thru Street, Rear Yard
Story 3
Foundation Block
Sewer Public Sewer
Water Public
Architectural Style Contemporary
Level or Stories 3
Additional Building Above Grade, Below Grade
New Construction N
Schools
School District Fairfax County Public Schools
Others
HOA Fee Include Common Area Maintenance,Management,Snow Removal
Senior Community No
Tax ID 0722 13 0010
Ownership Fee Simple
SqFt Source Assessor
Special Listing Condition Standard
Read Less
Want to know what your home might be worth? Contact us for a FREE valuation!

Our team is ready to help you sell your home for the highest possible price ASAP

Bought with Blake Davenport • RLAH @properties





