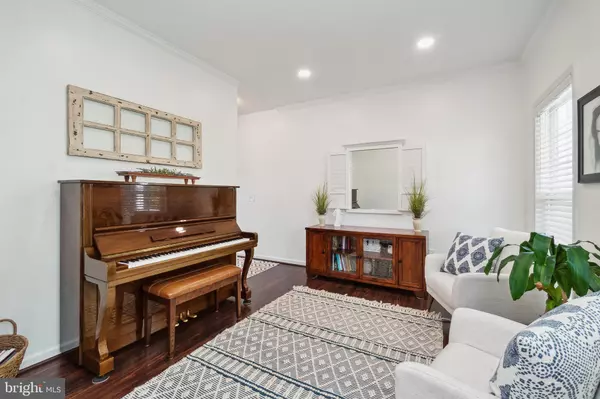$685,000
$649,990
5.4%For more information regarding the value of a property, please contact us for a free consultation.
42 TAVERN RD Stafford, VA 22554
5 Beds
4 Baths
3,252 SqFt
Key Details
Sold Price $685,000
Property Type Single Family Home
Sub Type Detached
Listing Status Sold
Purchase Type For Sale
Square Footage 3,252 sqft
Price per Sqft $210
Subdivision Austin Ridge
MLS Listing ID VAST2028014
Sold Date 04/17/24
Style Traditional
Bedrooms 5
Full Baths 3
Half Baths 1
HOA Fees $88/mo
HOA Y/N Y
Abv Grd Liv Area 2,252
Originating Board BRIGHT
Year Built 2001
Annual Tax Amount $4,247
Tax Year 2022
Lot Size 9,840 Sqft
Acres 0.23
Property Description
Open House CANCELLED - Multiple offers received
Wow! Beautiful single family home in the desired Austin Ridge community. This 5 bedroom, 3.5 bathroom, 2 car garage and retreat like backyard and pool is pristinely maintained. Enjoy over 3,200 sqft of living space. Beautifully finished and updated on three levels. Open floor plan with 9-foot ceilings on the main level with a 2-level foyer. This home gleams with natural light throughout the home with tons of recess lighting. Granite and stainless kitchen appliances. LVT throughout the main level and a gas fire place to warm the family room. The luxury spacious primary bedroom boasts a great view of the pool and connected to the primary full bathroom. The walk-out lower level boasts a recreation room, with kitchenette, office area & a 5th bedroom and full bath. Exit the rear entrance to a fabulous in-ground gunite pool surrounded by concrete decking and gorgeous landscaping, professionally maintained. Minutes drive to the popular Austin Ridge community, close to commuter lots, shopping and dining, Stafford Hospital, the Rouse Center sports and aquatic complex, and top-rated Stafford schools!
Location
State VA
County Stafford
Zoning PD1
Rooms
Other Rooms Living Room, Dining Room, Bedroom 2, Bedroom 3, Bedroom 4, Bedroom 5, Kitchen, Family Room, Bedroom 1, Laundry, Office, Recreation Room, Bathroom 1, Bathroom 2, Bathroom 3
Basement Daylight, Full, Connecting Stairway, Fully Finished, Outside Entrance
Interior
Interior Features Bar, Breakfast Area, Ceiling Fan(s), Dining Area, Family Room Off Kitchen, Floor Plan - Traditional, Formal/Separate Dining Room, Kitchen - Table Space, Kitchen - Gourmet, Recessed Lighting, Sprinkler System, Other, Kitchen - Eat-In
Hot Water Natural Gas
Heating Central
Cooling Central A/C
Fireplaces Number 1
Fireplaces Type Fireplace - Glass Doors
Equipment Built-In Microwave, Dishwasher, Disposal
Fireplace Y
Appliance Built-In Microwave, Dishwasher, Disposal
Heat Source Natural Gas
Laundry Upper Floor, Hookup
Exterior
Parking Features Garage - Front Entry, Garage Door Opener, Inside Access
Garage Spaces 4.0
Pool Gunite, In Ground
Water Access N
Roof Type Composite
Accessibility None
Attached Garage 2
Total Parking Spaces 4
Garage Y
Building
Story 3
Foundation Permanent
Sewer No Septic System
Water Public
Architectural Style Traditional
Level or Stories 3
Additional Building Above Grade, Below Grade
New Construction N
Schools
Elementary Schools Anthony Burns
Middle Schools Rodney Thompson
High Schools Colonial Forge
School District Stafford County Public Schools
Others
Pets Allowed N
Senior Community No
Tax ID 29C 5 535
Ownership Fee Simple
SqFt Source Assessor
Horse Property N
Special Listing Condition Standard
Read Less
Want to know what your home might be worth? Contact us for a FREE valuation!

Our team is ready to help you sell your home for the highest possible price ASAP

Bought with Jennifer Ann Hyatt • Compass





