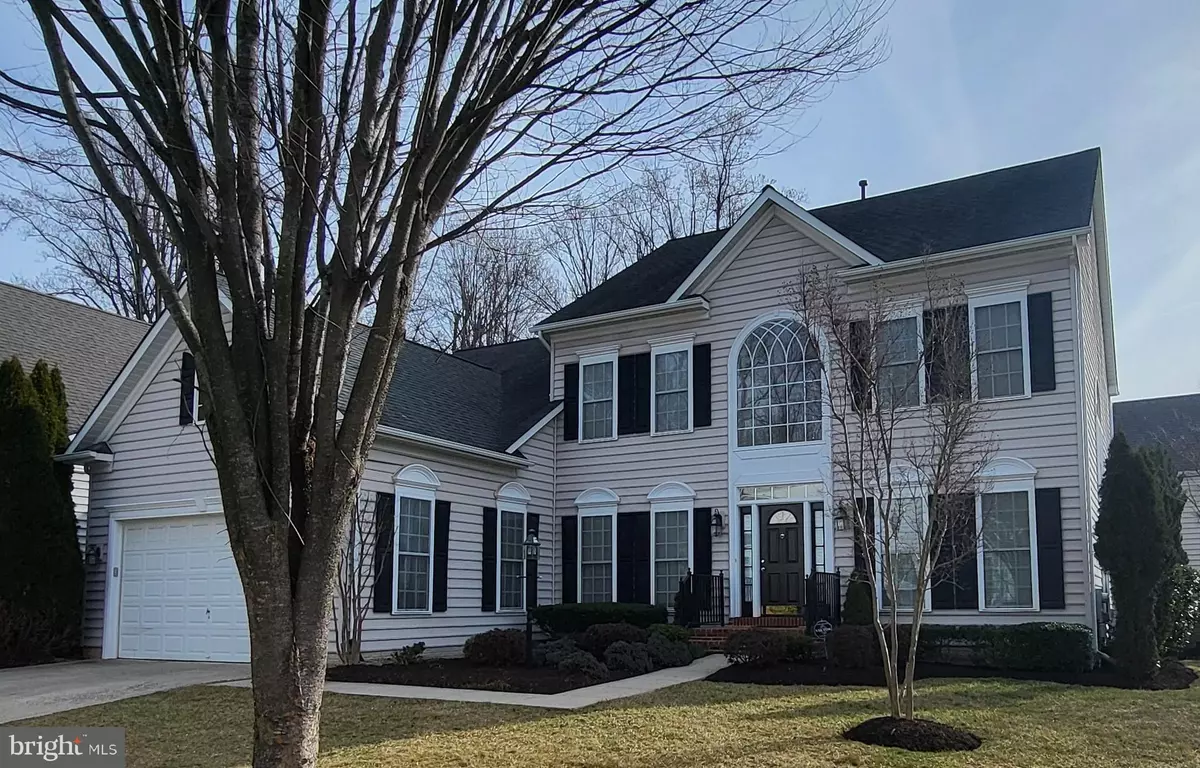$749,000
$749,999
0.1%For more information regarding the value of a property, please contact us for a free consultation.
3738 GLEN EAGLES DR Silver Spring, MD 20906
4 Beds
3 Baths
3,322 SqFt
Key Details
Sold Price $749,000
Property Type Single Family Home
Sub Type Detached
Listing Status Sold
Purchase Type For Sale
Square Footage 3,322 sqft
Price per Sqft $225
Subdivision Leisure World
MLS Listing ID MDMC2120982
Sold Date 04/17/24
Style Colonial
Bedrooms 4
Full Baths 2
Half Baths 1
HOA Fees $456/mo
HOA Y/N Y
Abv Grd Liv Area 3,322
Originating Board BRIGHT
Year Built 2004
Annual Tax Amount $7,835
Tax Year 2023
Lot Size 5,632 Sqft
Acres 0.13
Property Description
$20,000 PRICE REDUCTION!!!! Want to move to Premier Gated 55+ Retirement community but not ready to downsize, you do Not have to!! Move to this Stately NV Classic Colonial with 4 bedrooms 2 1/2 baths.
No monthly condo fees, HOA only! This beautiful residence is located on corner lot located in Regency @ Leisure World (Mutual 25). This Falconcrest model by NV homes features gorgeous 2 story foyer and everything you need on the main level including Dining room, Living room, Country Kitchen which opens to Large Family room with fireplace, master bedroom with ensuite bathroom, powder room, mud room/laundry room, and 2 car garage. Then you have 2 bonus levels with upper level with 3 more good sized bedrooms and full bathroom and lowel level which will gives you tons of storage as well as space to make more rooms if you would like to make a workout room, hobby room, etc.HVAC for main level & basement replaced in October, 2023. This home is located in Regency @ Leisure World which is a 55+ age restricted community.
Location
State MD
County Montgomery
Zoning PRC
Rooms
Basement Full
Main Level Bedrooms 1
Interior
Interior Features Entry Level Bedroom, Formal/Separate Dining Room, Dining Area, Family Room Off Kitchen, Kitchen - Country, Kitchen - Eat-In, Kitchen - Island, Kitchen - Table Space, Pantry, Primary Bath(s), Upgraded Countertops, Walk-in Closet(s), Window Treatments, Wood Floors
Hot Water Natural Gas
Heating Forced Air
Cooling Central A/C
Flooring Hardwood, Wood, Carpet
Fireplaces Number 1
Fireplace Y
Window Features Vinyl Clad,Double Pane,Screens
Heat Source Natural Gas
Laundry Main Floor, Washer In Unit, Dryer In Unit, Has Laundry, Hookup
Exterior
Parking Features Garage - Front Entry, Garage Door Opener, Inside Access
Garage Spaces 4.0
Utilities Available Cable TV Available
Amenities Available Bar/Lounge, Bank / Banking On-site
Water Access N
Accessibility Ramp - Main Level
Attached Garage 2
Total Parking Spaces 4
Garage Y
Building
Lot Description Corner
Story 3
Foundation Slab
Sewer Public Sewer
Water Public
Architectural Style Colonial
Level or Stories 3
Additional Building Above Grade, Below Grade
Structure Type 9'+ Ceilings,Cathedral Ceilings,Dry Wall
New Construction N
Schools
School District Montgomery County Public Schools
Others
Pets Allowed Y
HOA Fee Include Common Area Maintenance,Snow Removal,Trash,Health Club,Lawn Maintenance,Broadband
Senior Community Yes
Age Restriction 55
Tax ID 161303392338
Ownership Fee Simple
SqFt Source Assessor
Acceptable Financing Conventional, Cash
Horse Property N
Listing Terms Conventional, Cash
Financing Conventional,Cash
Special Listing Condition Standard
Pets Allowed Cats OK, Dogs OK, Size/Weight Restriction
Read Less
Want to know what your home might be worth? Contact us for a FREE valuation!

Our team is ready to help you sell your home for the highest possible price ASAP

Bought with Orla M O'Callaghan • RE/MAX Realty Centre, Inc.




