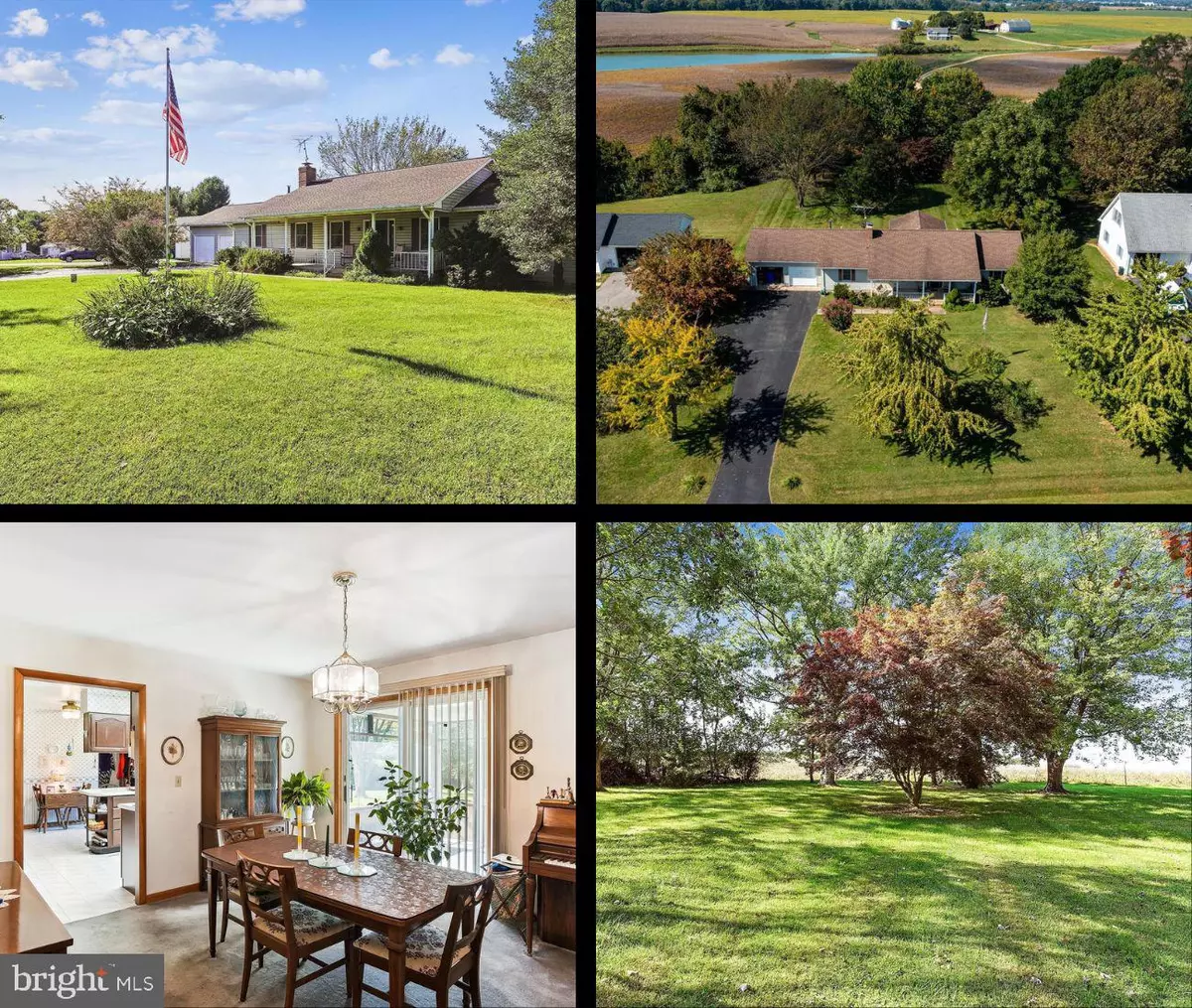$315,000
$340,000
7.4%For more information regarding the value of a property, please contact us for a free consultation.
1006 TWIN CT Chestertown, MD 21620
3 Beds
3 Baths
1,800 SqFt
Key Details
Sold Price $315,000
Property Type Single Family Home
Sub Type Detached
Listing Status Sold
Purchase Type For Sale
Square Footage 1,800 sqft
Price per Sqft $175
Subdivision Crestview
MLS Listing ID MDKE2003202
Sold Date 04/16/24
Style Ranch/Rambler
Bedrooms 3
Full Baths 2
Half Baths 1
HOA Fees $6/ann
HOA Y/N Y
Abv Grd Liv Area 1,800
Originating Board BRIGHT
Year Built 1989
Annual Tax Amount $2,444
Tax Year 2023
Lot Size 0.692 Acres
Acres 0.69
Property Description
Property still available to show and to receive offers. Buyer has a home-sale contingency. Spacious, well-situated 3 or 4 bedroom, 2.5 bathroom rambler on almost 3/4 of an acre just outside downtown Chestertown. Sit on the front or back porches and enjoy the peace and quiet of country living. Backyard has plenty of room to play or just sit and enjoy the trees, birds or picturesque farmland views. Home features a spacious kitchen/dining room combo; front living room with built-in bookcases and wood-burning fireplace; primary bedroom with en-suite bath; pantry; and laundry room. Formal dinning room could also be a fourth bedroom. Back screened in porch just off the kitchen and dining room. Spacious garage has room for two cars and all your things. Well-built home from local contractor Crossley & Sons. Located on a quiet cul-de-sac street and backs to open farmland. Just on the edge of Chestertown but close to everything you need. Founded in 1706, Chestertown sits on the banks of the Chester River and is home to Washington College. Enjoy the historic architecture, local shopping, restaurants, art galleries, and waterfront walkways and parks. Chestertown is home to many festivals and an award winning Farmer's Market on Saturdays. Brand new YMCA with full gym, racquet sports, lap pool, sauna, etc. Enjoy country living on the Eastern Shore.
Location
State MD
County Kent
Zoning RR
Direction South
Rooms
Main Level Bedrooms 3
Interior
Interior Features Attic, Built-Ins, Carpet, Combination Kitchen/Dining, Dining Area, Entry Level Bedroom, Floor Plan - Traditional
Hot Water Electric
Heating Forced Air
Cooling Central A/C
Flooring Carpet, Laminated
Fireplaces Number 1
Fireplaces Type Brick, Mantel(s), Wood
Equipment Dishwasher, Dryer, Washer, Stove, Refrigerator, Microwave, Water Heater
Furnishings No
Fireplace Y
Appliance Dishwasher, Dryer, Washer, Stove, Refrigerator, Microwave, Water Heater
Heat Source Propane - Leased
Laundry Has Laundry, Main Floor
Exterior
Exterior Feature Porch(es), Screened
Parking Features Garage - Front Entry, Inside Access, Oversized
Garage Spaces 6.0
Utilities Available Propane
Water Access N
View Garden/Lawn, Scenic Vista
Roof Type Architectural Shingle
Accessibility 2+ Access Exits, Level Entry - Main
Porch Porch(es), Screened
Attached Garage 2
Total Parking Spaces 6
Garage Y
Building
Lot Description Cul-de-sac, Front Yard, Landscaping, Level, Partly Wooded, Rear Yard, Road Frontage, SideYard(s)
Story 1
Foundation Block, Crawl Space
Sewer On Site Septic
Water Well
Architectural Style Ranch/Rambler
Level or Stories 1
Additional Building Above Grade, Below Grade
Structure Type Dry Wall
New Construction N
Schools
Elementary Schools Garnett
Middle Schools Kent County
High Schools Kent County
School District Kent County Public Schools
Others
Pets Allowed Y
HOA Fee Include Common Area Maintenance
Senior Community No
Tax ID 1504023242
Ownership Fee Simple
SqFt Source Assessor
Acceptable Financing Cash, Conventional, FHA, USDA, VA, Bank Portfolio
Horse Property N
Listing Terms Cash, Conventional, FHA, USDA, VA, Bank Portfolio
Financing Cash,Conventional,FHA,USDA,VA,Bank Portfolio
Special Listing Condition Standard, Third Party Approval
Pets Allowed No Pet Restrictions
Read Less
Want to know what your home might be worth? Contact us for a FREE valuation!

Our team is ready to help you sell your home for the highest possible price ASAP

Bought with Kristina L Hyland • Coldwell Banker Chesapeake Real Estate Company




