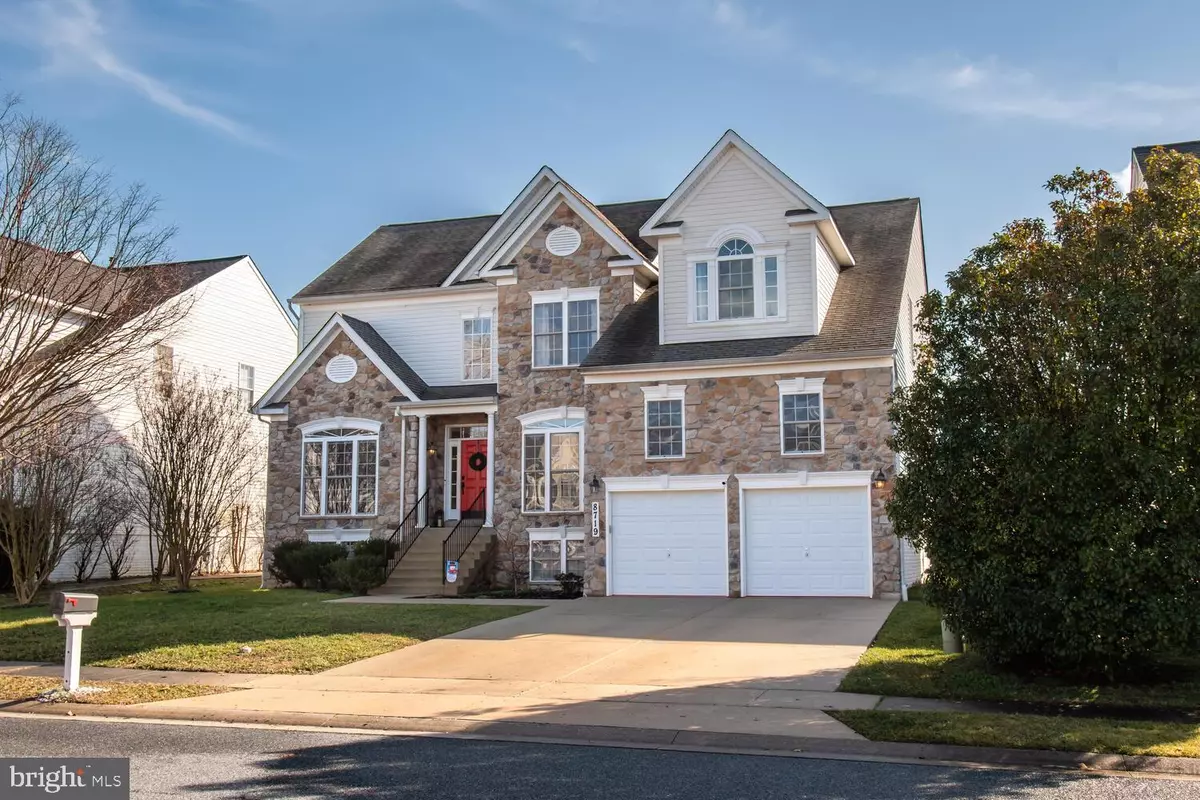$585,000
$585,000
For more information regarding the value of a property, please contact us for a free consultation.
8719 BRENTON DR Easton, MD 21601
4 Beds
3 Baths
3,246 SqFt
Key Details
Sold Price $585,000
Property Type Single Family Home
Sub Type Detached
Listing Status Sold
Purchase Type For Sale
Square Footage 3,246 sqft
Price per Sqft $180
Subdivision Mulberry Station
MLS Listing ID MDTA2006960
Sold Date 04/10/24
Style Normandy,Traditional
Bedrooms 4
Full Baths 2
Half Baths 1
HOA Fees $10/ann
HOA Y/N Y
Abv Grd Liv Area 3,246
Originating Board BRIGHT
Year Built 2005
Annual Tax Amount $5,030
Tax Year 2023
Lot Size 10,453 Sqft
Acres 0.24
Property Description
Stunning stone front Colonial nestled in the sought after Mulberry Station. Step through the front door and be greeted by a light filled foyer. To the left, discover an updated den with modern wallpaper, providing a cozy retreat for relaxation or productivity. On the right, a separate dining room awaits, perfect for hosting gatherings. The heart of the home is the vaulted 2-story family room, featuring a gas fireplace with a marble surround, creating a warm and inviting atmosphere. The updated kitchen boasts a center island, painted cabinets, new backsplash, and newer appliances. Adjacent to the kitchen offers a butler's pantry and remodeled laundry room. The upper level hosts 4 bedrooms, including a primary suite featuring a sitting room and walk in closet. The lower level provides a spacious unfinished walk-out basement, offering endless possibilities for customization or ample storage space. Step outside to the privacy-fenced backyard, providing paver patio for entertaining or the potential for a pool. A large 2 car garage with additional storage adds to the functionality and comfort of this home, while being close to downtown Easton, Rt.50 and other amenities.
Location
State MD
County Talbot
Zoning RESIDENTIAL
Rooms
Other Rooms Dining Room, Primary Bedroom, Bedroom 2, Bedroom 3, Family Room, Foyer, Bedroom 1, Office, Recreation Room, Bathroom 2, Half Bath
Basement Full, Interior Access, Poured Concrete, Rough Bath Plumb
Interior
Interior Features Air Filter System, Carpet, Ceiling Fan(s), Floor Plan - Open, Formal/Separate Dining Room, Kitchen - Island, Soaking Tub, Walk-in Closet(s), Wood Floors, Pantry
Hot Water Natural Gas
Heating Central
Cooling Central A/C
Fireplaces Number 1
Fireplaces Type Gas/Propane
Equipment Dishwasher, Dryer, Microwave, Oven - Wall, Washer
Fireplace Y
Appliance Dishwasher, Dryer, Microwave, Oven - Wall, Washer
Heat Source Natural Gas
Exterior
Parking Features Inside Access
Garage Spaces 4.0
Water Access N
Accessibility None
Attached Garage 2
Total Parking Spaces 4
Garage Y
Building
Story 3.5
Foundation Brick/Mortar
Sewer Public Septic, Public Sewer
Water Public
Architectural Style Normandy, Traditional
Level or Stories 3.5
Additional Building Above Grade, Below Grade
New Construction N
Schools
School District Talbot County Public Schools
Others
Senior Community No
Tax ID 2101098462
Ownership Fee Simple
SqFt Source Assessor
Special Listing Condition Standard
Read Less
Want to know what your home might be worth? Contact us for a FREE valuation!

Our team is ready to help you sell your home for the highest possible price ASAP

Bought with James F Ferguson • EXIT Preferred Realty, LLC




