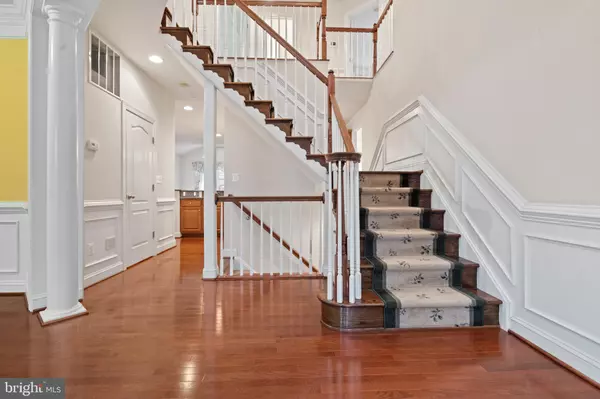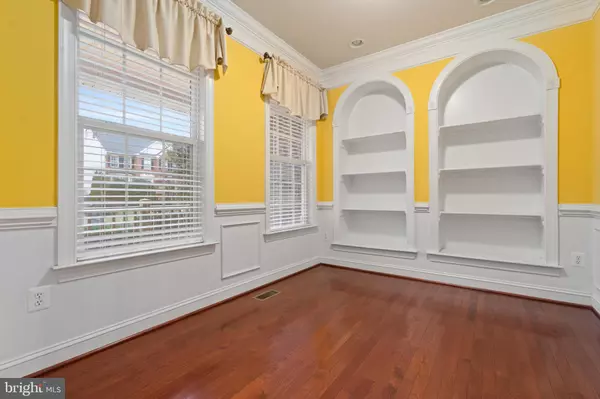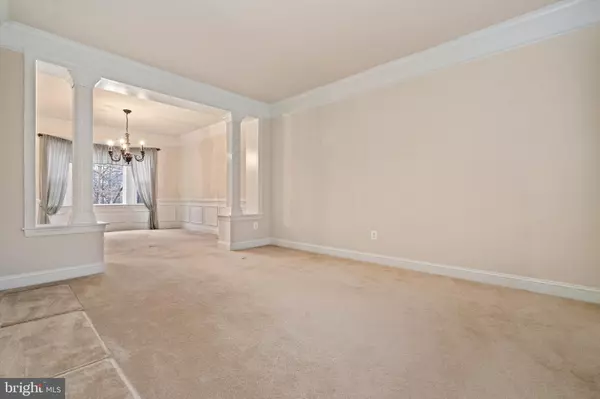$850,000
$849,900
For more information regarding the value of a property, please contact us for a free consultation.
15345 COLONEL TANSILL CT Woodbridge, VA 22193
5 Beds
4 Baths
4,899 SqFt
Key Details
Sold Price $850,000
Property Type Single Family Home
Sub Type Detached
Listing Status Sold
Purchase Type For Sale
Square Footage 4,899 sqft
Price per Sqft $173
Subdivision Ewells Mill Estates
MLS Listing ID VAPW2065932
Sold Date 04/04/24
Style Traditional
Bedrooms 5
Full Baths 3
Half Baths 1
HOA Fees $50/qua
HOA Y/N Y
Abv Grd Liv Area 3,368
Originating Board BRIGHT
Year Built 2009
Annual Tax Amount $8,092
Tax Year 2022
Lot Size 0.252 Acres
Acres 0.25
Property Description
Peacefully tucked back on a private pipe-stem, this Buchanan II model is flanked with a stately brick front and a beautiful front porch for covered enjoyment in rain or shade from afternoon sun. A two story foyer with open staircase and graceful hardwood floors offers a welcoming and lofty entrance. The formal elegant chair and crown moldings, accent columns and built-in shelves in the main level office adds grandeur & sophistication. A wonderful gourmet kitchen has a large island with a cooktop, loads of cabinets, granite countertops and opens to the gathering room as well as the morning room lined with windows and dressed with custom translucent blinds. Enjoy entertaining on the oversized deck overlooking the tranquil backyard surrounded by mature tall trees- so peaceful! Unwind and retreat to the expansive primary bedroom with vaulted ceilings and an ensuite bath and huge walk-in closets with quality wood shelves. The finished walk-out basement has full size windows and incredible space to include not only an open recreation room but a separate media room or 5th bedroom as well as a full bathroom. Other EXTRA appointments include ** Built-in speakers on all 3 levels**Intercom System** Sitting Room in Primary Bedroom**Upper Level Laundry** Fireplace in Gathering Room**Fenced backyard**Irrigation System** 2 Story and Vaulted Ceilings** Bay Window in Dining Room**Walk-Out Basement** This home has so much to offer with lots of natural light, expansive finished spaces on 3 levels, peaceful setting, and seamless indoor and outdoor enjoyment options!! Enjoy the virtually staged photos to see how it compliments with this beautiful layout. **Dual Zone** 2023 HVAC upper unit ** 2020 75 Gal Water Heater** Bonus! Seller will consider decorator credit of up to $10,000 towards buyer's closing cost credit to assist with buyer's paint and flooring preferences if requested.
Location
State VA
County Prince William
Zoning PMR
Rooms
Basement Fully Finished, Walkout Level, Windows
Interior
Interior Features Ceiling Fan(s), Window Treatments, Sprinkler System
Hot Water Natural Gas
Heating Forced Air
Cooling Central A/C
Flooring Wood, Carpet, Engineered Wood
Fireplaces Number 1
Equipment Built-In Microwave, Dryer, Washer, Cooktop, Dishwasher, Disposal, Refrigerator, Icemaker, Oven - Wall, Stove
Fireplace Y
Window Features Bay/Bow
Appliance Built-In Microwave, Dryer, Washer, Cooktop, Dishwasher, Disposal, Refrigerator, Icemaker, Oven - Wall, Stove
Heat Source Natural Gas
Exterior
Exterior Feature Deck(s)
Parking Features Garage - Front Entry, Garage Door Opener
Garage Spaces 2.0
Fence Fully, Wood
Water Access N
Accessibility None
Porch Deck(s)
Attached Garage 2
Total Parking Spaces 2
Garage Y
Building
Story 3
Foundation Other
Sewer Public Sewer
Water Public
Architectural Style Traditional
Level or Stories 3
Additional Building Above Grade, Below Grade
Structure Type 9'+ Ceilings,2 Story Ceilings,Vaulted Ceilings
New Construction N
Schools
School District Prince William County Public Schools
Others
Senior Community No
Tax ID 8091-60-2639
Ownership Fee Simple
SqFt Source Assessor
Security Features Intercom,Electric Alarm
Special Listing Condition Standard
Read Less
Want to know what your home might be worth? Contact us for a FREE valuation!

Our team is ready to help you sell your home for the highest possible price ASAP

Bought with Karissa Coyle • KW Metro Center





