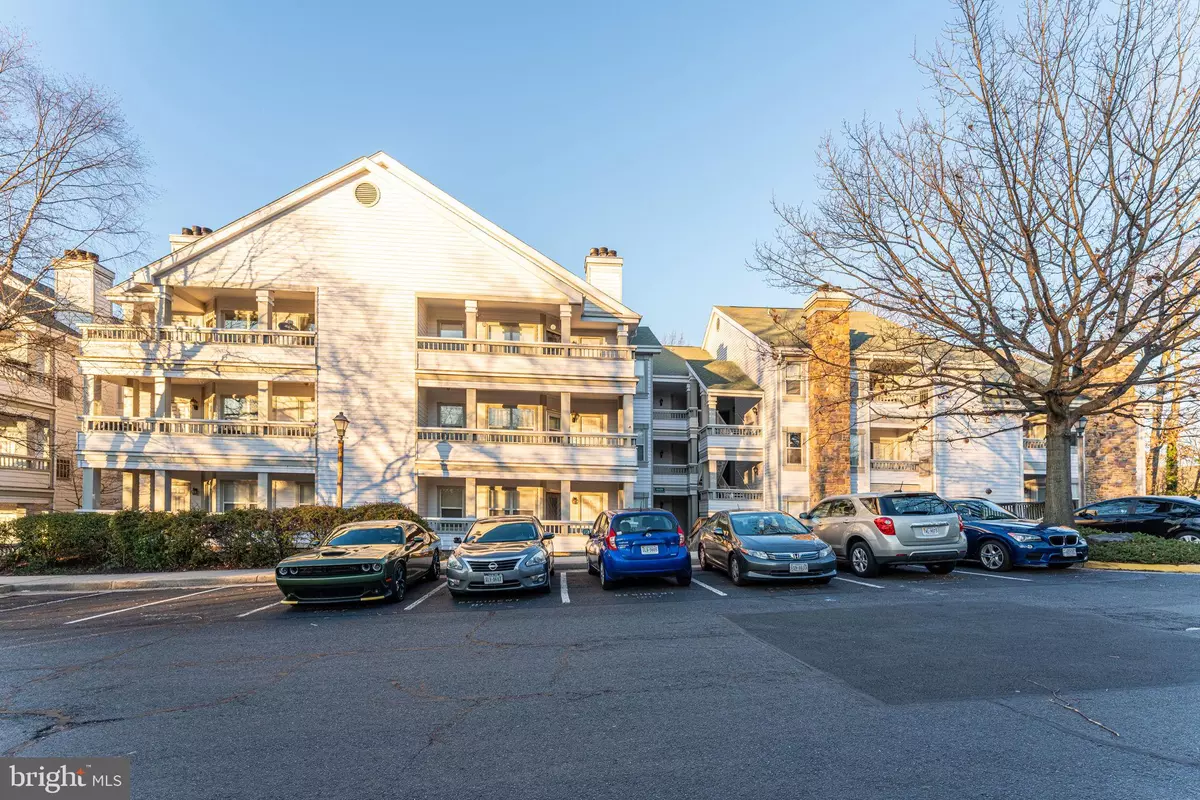$365,000
$365,000
For more information regarding the value of a property, please contact us for a free consultation.
4405 SEDGEHURST DR #203 Fairfax, VA 22033
2 Beds
2 Baths
1,038 SqFt
Key Details
Sold Price $365,000
Property Type Condo
Sub Type Condo/Co-op
Listing Status Sold
Purchase Type For Sale
Square Footage 1,038 sqft
Price per Sqft $351
Subdivision Stonecroft Condo
MLS Listing ID VAFX2161818
Sold Date 04/03/24
Style Craftsman,Unit/Flat
Bedrooms 2
Full Baths 2
Condo Fees $529/mo
HOA Y/N N
Abv Grd Liv Area 1,038
Originating Board BRIGHT
Year Built 1991
Annual Tax Amount $3,370
Tax Year 2023
Property Description
Step into your newly refreshed home, featuring fresh paint, new floors, and modern kitchen appliances, including a brand-new refrigerator. Newer water heater, newer washer & dryer. The living room and dining area shine with recessed lights, creating a welcoming ambiance.
This residence offers a spacious open floor plan, complemented by a generous private balcony and a warm fireplace in the living area. Two expansive bedrooms, each with its own ensuite bathroom and walk-in closet, provide both comfort and convenience. The addition of in-unit laundry enhances the overall modern appeal.
Nestled in a serene and private community within the highly coveted Fair Lakes area and Stonecroft neighborhood, this property is perfect for entertaining and comfortable living. Whether you're working from home or indulging in leisure activities, the ample space caters to a variety of lifestyle needs.
Enjoy a prime location with quick access to numerous dining and shopping options, just a short walk or drive away. Commuting is effortless with proximity to major routes such as 66, 50, 29, and 28, along with Fairfax Connector bus stops and Dulles Airport.
The Stonecroft community provides exceptional amenities, including a clubhouse with a gym, an outdoor pool, picturesque jogging/walking paths, ample parking, and pet-friendly areas. Experience a well-rounded and convenient living environment in this meticulously updated home. Welcome to the epitome of comfort and style
Location
State VA
County Fairfax
Zoning 402
Rooms
Main Level Bedrooms 2
Interior
Interior Features Combination Dining/Living, Combination Kitchen/Dining, Entry Level Bedroom, Floor Plan - Open, Flat, Soaking Tub, Walk-in Closet(s), Wood Floors
Hot Water Natural Gas
Heating Forced Air
Cooling Central A/C
Flooring Engineered Wood
Fireplaces Number 1
Equipment Built-In Microwave, Dishwasher, Disposal, Dryer, Microwave, Refrigerator, Stove, Washer, Washer/Dryer Stacked, Water Heater
Fireplace Y
Appliance Built-In Microwave, Dishwasher, Disposal, Dryer, Microwave, Refrigerator, Stove, Washer, Washer/Dryer Stacked, Water Heater
Heat Source Natural Gas
Laundry Main Floor, Washer In Unit
Exterior
Exterior Feature Balcony
Utilities Available Natural Gas Available, Sewer Available, Water Available, Electric Available
Amenities Available Club House, Community Center, Common Grounds, Party Room, Pool - Outdoor, Racquet Ball, Tennis Courts, Basketball Courts, Picnic Area
Water Access N
Roof Type Shingle,Composite
Accessibility Level Entry - Main
Porch Balcony
Garage N
Building
Story 1
Unit Features Garden 1 - 4 Floors
Sewer Public Sewer
Water Public
Architectural Style Craftsman, Unit/Flat
Level or Stories 1
Additional Building Above Grade, Below Grade
Structure Type 9'+ Ceilings
New Construction N
Schools
Elementary Schools Greenbriar East
Middle Schools Katherine Johnson
High Schools Fairfax
School District Fairfax County Public Schools
Others
Pets Allowed Y
HOA Fee Include Common Area Maintenance,Health Club,Lawn Maintenance,Parking Fee,Recreation Facility,Trash,Water
Senior Community No
Tax ID 0551 106B0203
Ownership Condominium
Acceptable Financing Conventional, Cash
Horse Property N
Listing Terms Conventional, Cash
Financing Conventional,Cash
Special Listing Condition Standard
Pets Allowed Case by Case Basis
Read Less
Want to know what your home might be worth? Contact us for a FREE valuation!

Our team is ready to help you sell your home for the highest possible price ASAP

Bought with Maria A Kelly • Compass

