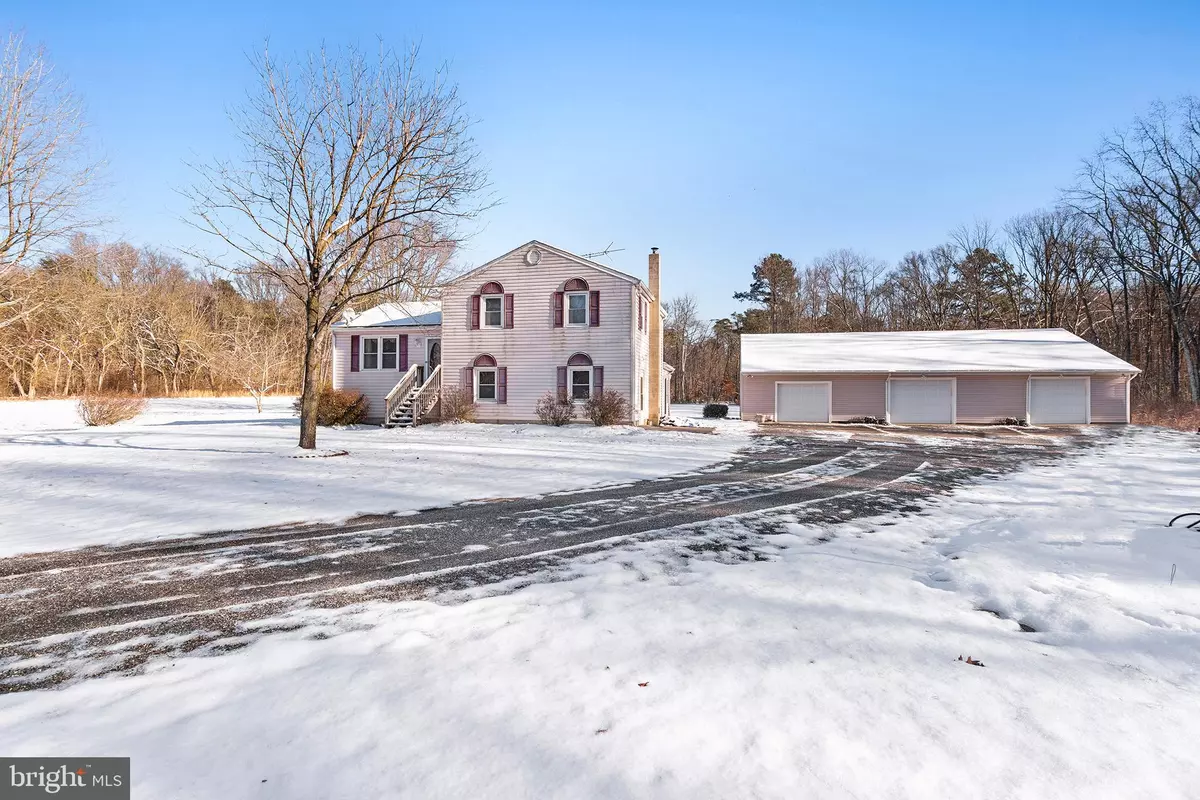$420,000
$425,000
1.2%For more information regarding the value of a property, please contact us for a free consultation.
200 ASHLEY LN Chestertown, MD 21620
3 Beds
2 Baths
1,656 SqFt
Key Details
Sold Price $420,000
Property Type Single Family Home
Sub Type Detached
Listing Status Sold
Purchase Type For Sale
Square Footage 1,656 sqft
Price per Sqft $253
Subdivision None Available
MLS Listing ID MDQA2008390
Sold Date 04/15/24
Style Bi-level,Raised Ranch/Rambler,Split Level
Bedrooms 3
Full Baths 1
Half Baths 1
HOA Y/N N
Abv Grd Liv Area 1,656
Originating Board BRIGHT
Year Built 1980
Annual Tax Amount $2,618
Tax Year 2023
Lot Size 5.000 Acres
Acres 5.0
Property Description
Escape to tranquility on 5 private acres surrounded by woods at 200 Ashley Lane! Just minutes from Route 301, this idyllic property offers unrestricted land, allowing you the freedom to build and explore (check with the county). Ideal for hunters, nature enthusiasts, and those seeking a peaceful retreat.
The well-maintained home boasts recent upgrades, including a newer roof, windows, and appliances. The conscientious homeowner ensures bi-annual termite treatment and tree maintenance, ensuring the longevity of the property.
The finished lower level is a haven with a wood stove, full bath, office, sun room, family room, and essential utilities like a washer and dryer. The 2,400 sq ft block 3-bay garage, complete with a newer roof and siding, provides ample space for storage or hobbies.
The main living spaces include a living room with hardwood floors and an eat-in kitchen on the first floor, while the second floor hosts three bedrooms and another full bath.
Nature meets convenience at 200 Ashley Lane, offering a whole-home gas generator for peace of mind during power outages. Don't miss the opportunity to own this 5-acre retreat that welcomes you to a world of opportunity, peace, and serenity! Please no drive by's. Located down a private lane, you cant see it from the road. Professional pictures coming on 1/18 * PLEASE WEAR A MASK!*
Location
State MD
County Queen Annes
Zoning NC-1T
Rooms
Basement Connecting Stairway, Drainage System, Fully Finished, Heated, Improved, Interior Access, Poured Concrete, Sump Pump, Windows
Main Level Bedrooms 3
Interior
Interior Features Kitchen - Eat-In, Stove - Wood, Water Treat System, Wood Floors
Hot Water Electric
Heating Central, Forced Air, Wood Burn Stove, Wall Unit
Cooling Central A/C, Ductless/Mini-Split
Flooring Hardwood, Carpet, Vinyl
Equipment Dishwasher, Dryer, Freezer, Refrigerator, Stove, Washer, Water Heater
Fireplace N
Window Features Double Hung,Vinyl Clad
Appliance Dishwasher, Dryer, Freezer, Refrigerator, Stove, Washer, Water Heater
Heat Source Electric, Wood
Laundry Basement
Exterior
Parking Features Additional Storage Area, Garage - Front Entry, Garage Door Opener, Oversized
Garage Spaces 13.0
Utilities Available Phone Connected, Propane
Water Access N
View Trees/Woods
Roof Type Architectural Shingle
Street Surface Gravel
Accessibility Other Bath Mod
Total Parking Spaces 13
Garage Y
Building
Lot Description Backs to Trees, Cleared, Interior, Open, Partly Wooded
Story 4
Foundation Block, Slab
Sewer Private Septic Tank
Water Well
Architectural Style Bi-level, Raised Ranch/Rambler, Split Level
Level or Stories 4
Additional Building Above Grade, Below Grade
Structure Type Dry Wall,Wood Walls
New Construction N
Schools
School District Queen Anne'S County Public Schools
Others
Senior Community No
Tax ID 1807004834
Ownership Fee Simple
SqFt Source Assessor
Security Features Electric Alarm
Acceptable Financing Cash, Conventional, FHA, Farm Credit Service, USDA, VA
Listing Terms Cash, Conventional, FHA, Farm Credit Service, USDA, VA
Financing Cash,Conventional,FHA,Farm Credit Service,USDA,VA
Special Listing Condition Standard
Read Less
Want to know what your home might be worth? Contact us for a FREE valuation!

Our team is ready to help you sell your home for the highest possible price ASAP

Bought with PETER A Stark • Benson & Mangold, LLC




