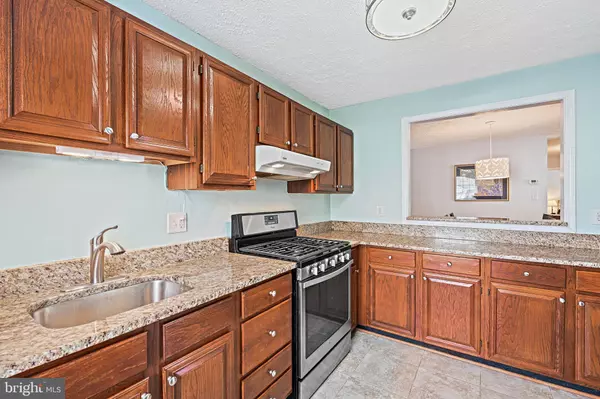$425,000
$415,000
2.4%For more information regarding the value of a property, please contact us for a free consultation.
10059 OAKTON TERRACE RD #10059 Oakton, VA 22124
2 Beds
2 Baths
1,324 SqFt
Key Details
Sold Price $425,000
Property Type Condo
Sub Type Condo/Co-op
Listing Status Sold
Purchase Type For Sale
Square Footage 1,324 sqft
Price per Sqft $320
Subdivision The Oakton
MLS Listing ID VAFX2166436
Sold Date 03/29/24
Style Unit/Flat
Bedrooms 2
Full Baths 2
Condo Fees $433/mo
HOA Y/N N
Abv Grd Liv Area 1,324
Originating Board BRIGHT
Year Built 1984
Annual Tax Amount $4,069
Tax Year 2023
Property Description
This cozy yet spacious 2-bedroom, 2-bathroom abode offers a serene retreat from the hustle and bustle of everyday life. As you step inside, you're greeted by the inviting warmth of a fireplace, perfect for cozy evenings with loved ones. The sunroom/den bathes the space in natural light, providing a tranquil spot to relax with a good book or indulge in your favorite hobbies.
The well-appointed kitchen features modern appliances and ample counter space, making meal preparation a breeze. Enjoy morning coffee or evening cocktails on your patio.
With two generously sized bedrooms, including a primary with its own en-suite bathroom, this condo offers both comfort and convenience.
Located in the highly desirable Oakton community, this condo offers easy access to shopping, dining, and recreation options. Commuters will appreciate the proximity to major highways and public transportation routes, ensuring a seamless journey to wherever life takes you.
Don't miss your chance to own this delightful condo in a prime location. There aren't many available so schedule a showing today!
Location
State VA
County Fairfax
Zoning 220
Rooms
Other Rooms Living Room, Dining Room, Primary Bedroom, Bedroom 2, Laundry
Main Level Bedrooms 2
Interior
Interior Features Built-Ins, Ceiling Fan(s), Dining Area, Kitchen - Table Space, Upgraded Countertops, Wood Floors
Hot Water Natural Gas
Heating Forced Air
Cooling Central A/C
Fireplaces Number 1
Equipment Dishwasher, Dryer, Oven/Range - Gas, Refrigerator, Washer
Fireplace Y
Appliance Dishwasher, Dryer, Oven/Range - Gas, Refrigerator, Washer
Heat Source Natural Gas
Exterior
Amenities Available Basketball Courts, Common Grounds, Community Center, Pool - Outdoor
Water Access N
Accessibility None
Garage N
Building
Story 1
Unit Features Garden 1 - 4 Floors
Sewer Public Sewer
Water Public
Architectural Style Unit/Flat
Level or Stories 1
Additional Building Above Grade, Below Grade
New Construction N
Schools
School District Fairfax County Public Schools
Others
Pets Allowed Y
HOA Fee Include Common Area Maintenance,Ext Bldg Maint,Insurance,Lawn Maintenance,Management,Pool(s),Reserve Funds,Sewer,Snow Removal,Trash,Water
Senior Community No
Tax ID 0474 23 0059
Ownership Condominium
Special Listing Condition Standard
Pets Allowed Number Limit
Read Less
Want to know what your home might be worth? Contact us for a FREE valuation!

Our team is ready to help you sell your home for the highest possible price ASAP

Bought with Catriona T Fraser • Long & Foster Real Estate, Inc.





