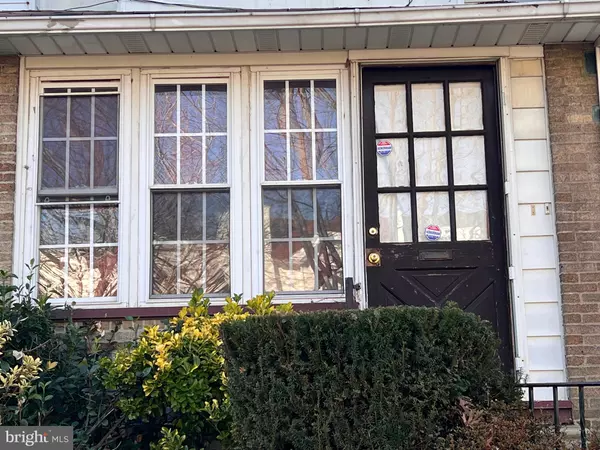$120,000
$120,000
For more information regarding the value of a property, please contact us for a free consultation.
1160 MARLYN RD Philadelphia, PA 19151
3 Beds
1 Bath
1,232 SqFt
Key Details
Sold Price $120,000
Property Type Townhouse
Sub Type Interior Row/Townhouse
Listing Status Sold
Purchase Type For Sale
Square Footage 1,232 sqft
Price per Sqft $97
Subdivision Overbrook Farms
MLS Listing ID PAPH2308388
Sold Date 03/29/24
Style Traditional,Side-by-Side
Bedrooms 3
Full Baths 1
HOA Y/N N
Abv Grd Liv Area 1,232
Originating Board BRIGHT
Year Built 1925
Annual Tax Amount $2,207
Tax Year 2022
Lot Size 1,296 Sqft
Acres 0.03
Lot Dimensions 16.00 x 81.00
Property Description
BACK ON THE MARKET DUE TO FINANCING FELL THROUGH AS OF 3/12/24!
Now for sale in Overbrook this 3 bedroom, 1 bathroom row home sits on a tree-lined median and offers proximity to the School for Blind and neighboring suburbs. The main level of the home includes an enclosed porch sitting area, living room, dining room, and kitchen with room for a small table at the back on the home. Off of the kitchen is the backyard, which offers space for your own home garden. Upstairs, you will find the spacious primary bedroom at the front of the home, 2 additional bedrooms and hallway bathroom. The basement is unfinished contains the washer/dryer. The home also has its original hardwood floors throughout the whole home. This home is ready for its new owner to give it some TLC and a fresh new look or investor ready to add to the portfolio. This property is being sold "As-Is" and buyer is responsible for U&O inspection and certificates as well as repairs needed. Located just minutes from City Line Avenue, local restaurants, public transportation, and St Joe’s University.
Location
State PA
County Philadelphia
Area 19151 (19151)
Zoning RM1
Rooms
Basement Unfinished
Main Level Bedrooms 3
Interior
Interior Features Dining Area, Floor Plan - Traditional, Kitchen - Eat-In
Hot Water 60+ Gallon Tank
Heating Radiator
Cooling Window Unit(s)
Fireplace N
Heat Source Natural Gas
Exterior
Water Access N
Accessibility None
Garage N
Building
Story 2
Foundation Concrete Perimeter
Sewer Public Sewer, Public Septic
Water Public
Architectural Style Traditional, Side-by-Side
Level or Stories 2
Additional Building Above Grade, Below Grade
New Construction N
Schools
School District The School District Of Philadelphia
Others
Pets Allowed N
Senior Community No
Tax ID 344288300
Ownership Fee Simple
SqFt Source Assessor
Acceptable Financing Cash, Conventional, FHA, VA, USDA
Listing Terms Cash, Conventional, FHA, VA, USDA
Financing Cash,Conventional,FHA,VA,USDA
Special Listing Condition Standard
Read Less
Want to know what your home might be worth? Contact us for a FREE valuation!

Our team is ready to help you sell your home for the highest possible price ASAP

Bought with Amber Ettienne • EXP Realty, LLC





