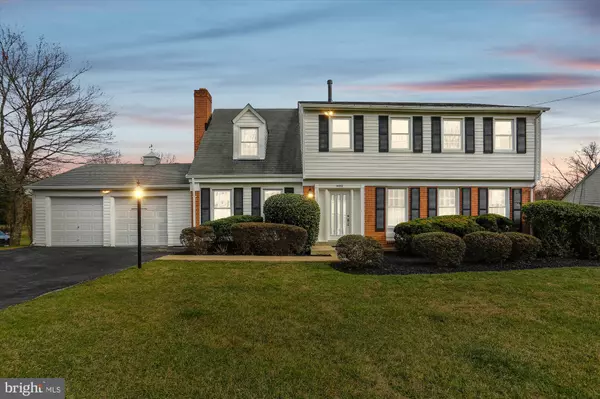$680,000
$679,900
For more information regarding the value of a property, please contact us for a free consultation.
14413 ANSTED RD Silver Spring, MD 20905
5 Beds
4 Baths
3,365 SqFt
Key Details
Sold Price $680,000
Property Type Single Family Home
Sub Type Detached
Listing Status Sold
Purchase Type For Sale
Square Footage 3,365 sqft
Price per Sqft $202
Subdivision Gum Springs Farm
MLS Listing ID MDMC2122060
Sold Date 03/29/24
Style Colonial
Bedrooms 5
Full Baths 3
Half Baths 1
HOA Y/N N
Abv Grd Liv Area 2,265
Originating Board BRIGHT
Year Built 1967
Annual Tax Amount $5,101
Tax Year 2023
Lot Size 0.360 Acres
Acres 0.36
Property Description
Remodeled 5BR/3.5BA colonial with two-car garage on a premium 1/3-acre lot. The floor plan boasts approximately 3,500 square feet of living area on three levels including a walk-out basement. This home has been meticulously maintained and thoughtfully improved to give you a move-in ready showpiece home on three levels highlighted by refinished oak hardwood flooring throughout, new LVP flooring, new custom painting, remodeled kitchen and baths, upgraded lighting fixtures, recessed lighting, new door hardware, and vinyl replacement windows. Outdoor entertaining space featuring a deck with lower concrete patio overlooking sprawling rear yard. Foyer entrance with new LVP flooring and double–door coat closet; formal living room with a wall of windows; dining room with new chandelier and French doors to deck; remodeled kitchen with ceramic tile flooring, white cabinetry, stainless appliances, recessed lighting, two pantry closets, and a breakfast area; family room with wood-burning masonry fireplace, raised flagstone hearth, and brick accent wall; renovated powder room with new LVP flooring, vanity, toilet and lighting; mudroom off of the kitchen with ceramic tile flooring and prep kitchenette; access to two car garage with painted flooring and new garage doors; solid oak staircase to upper level hallway with linen closet and new lighting; primary bedroom suite with separate vanity dressing area, two double-door closets, and a walk-in closet; primary bath with ceramic tile flooring and walk-in shower with glass enclosure; three additional bedrooms each with hardwood flooring and large closets; remodeled ceramic tile full bath in hallway; finished walk-out lower level recreation room with LVP flooring, recessed lighting, and French doors to rear yard; fifth bedroom and designer ceramic-tiled full bath; laundry room with door to rear yard, washer, dryer, and storage shelving; separate craft room with LVP flooring and recessed lighting; utility room with painted flooring and storage shelving. Established neighborhood with mature trees and lots of green space area. Only a few blocks away from Upper Paint Branch Stream Valley Park which is a 1200-acre Montgomery County park featuring a network of hiking/biking trails through some of the highest quality and unique park natural resources in Montgomery County.
Location
State MD
County Montgomery
Zoning R200
Rooms
Other Rooms Living Room, Dining Room, Primary Bedroom, Bedroom 2, Bedroom 3, Bedroom 4, Bedroom 5, Kitchen, Family Room, Den, Foyer, Breakfast Room, Laundry, Mud Room, Recreation Room, Utility Room, Bathroom 2, Primary Bathroom, Full Bath, Half Bath
Basement Fully Finished, Walkout Level, Windows
Interior
Interior Features Built-Ins, Primary Bath(s), Wood Floors, Floor Plan - Traditional, Breakfast Area, Crown Moldings, Exposed Beams, Kitchenette, Recessed Lighting, Walk-in Closet(s), Family Room Off Kitchen
Hot Water Natural Gas
Heating Forced Air
Cooling Central A/C
Flooring Ceramic Tile, Hardwood, Laminate Plank
Fireplaces Number 1
Fireplaces Type Mantel(s), Screen
Equipment Cooktop, Dishwasher, Disposal, Dryer, Exhaust Fan, Microwave, Oven - Wall, Refrigerator, Washer
Fireplace Y
Window Features Screens,Wood Frame,Replacement,Insulated
Appliance Cooktop, Dishwasher, Disposal, Dryer, Exhaust Fan, Microwave, Oven - Wall, Refrigerator, Washer
Heat Source Natural Gas
Laundry Lower Floor
Exterior
Exterior Feature Deck(s), Patio(s)
Parking Features Garage - Front Entry
Garage Spaces 2.0
Utilities Available Cable TV Available
Water Access N
View Garden/Lawn
Roof Type Asphalt
Accessibility None
Porch Deck(s), Patio(s)
Attached Garage 2
Total Parking Spaces 2
Garage Y
Building
Lot Description Landscaping
Story 3
Foundation Concrete Perimeter
Sewer Public Sewer
Water Public
Architectural Style Colonial
Level or Stories 3
Additional Building Above Grade, Below Grade
Structure Type Beamed Ceilings
New Construction N
Schools
Elementary Schools Fairland
Middle Schools Benjamin Banneker
High Schools James Hubert Blake
School District Montgomery County Public Schools
Others
Senior Community No
Tax ID 160500375075
Ownership Fee Simple
SqFt Source Assessor
Special Listing Condition Standard
Read Less
Want to know what your home might be worth? Contact us for a FREE valuation!

Our team is ready to help you sell your home for the highest possible price ASAP

Bought with Hugo L Quinonez • RE/MAX Results




