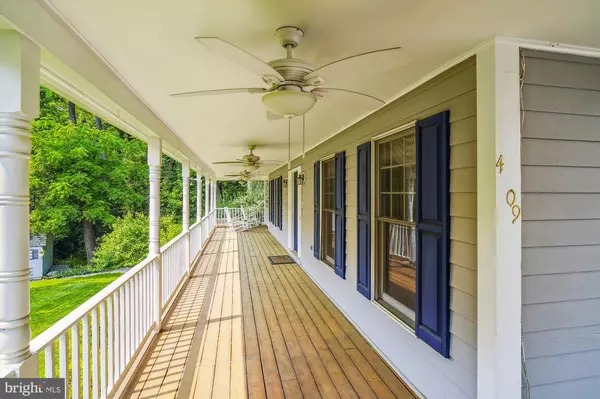$1,420,000
$1,480,000
4.1%For more information regarding the value of a property, please contact us for a free consultation.
4109 JONES BRIDGE RD Chevy Chase, MD 20815
5 Beds
5 Baths
3,700 SqFt
Key Details
Sold Price $1,420,000
Property Type Single Family Home
Sub Type Detached
Listing Status Sold
Purchase Type For Sale
Square Footage 3,700 sqft
Price per Sqft $383
Subdivision Bethesda Outside
MLS Listing ID MDMC2096126
Sold Date 03/28/24
Style Colonial
Bedrooms 5
Full Baths 4
Half Baths 1
HOA Y/N N
Abv Grd Liv Area 2,900
Originating Board BRIGHT
Year Built 1995
Annual Tax Amount $13,489
Tax Year 2023
Lot Size 10,655 Sqft
Acres 0.24
Property Description
****Major Price Adjustment****
Welcome to 4109 Jones Bridge Road, a beautiful Victorian Colonial in sought after Chevy Chase. Nestled in lush woods, this hidden gem has 5 bedrooms, 4 full baths, and 1 half bath. With over 3700 sq ft this home has all the space you need to live, relax and make lasting memories. The large wrap-around porch leads you to the front door of this stately home. On the main level you will find a separate dining room which leads to an open, eat-in gourmet kitchen with breakfast bar and center island. The kitchen features three sinks, a Thermador cooktop and double oven, Jenn-Air refrigerator, Bosch dishwasher and wine refrigerator. This is the perfect place to exercise your culinary skills. Adjacent to the kitchen is a comfortable family room with fireplace and built in bookcase. The formal living room with a separate fireplace is perfect place to relax and decompress. Enjoy the great outdoors on the spacious rear deck that overlooks a tranquil wooded landscape. The laundry room is also located on the main level adjacent the kitchen.
The upper level has 4 bedrooms and 3 full baths. The primary bedroom is very spacious with a large walk-in closet. The primary bathroom is very large with a double vanity, soaking bathtub with jets and separate large shower. The 2nd bedroom is also a spacious en-suite with a walk-in closet and private bathroom, also with a jetted bathtub and separate tiled shower. The 3rd and 4th bedroom are light-filled and roomy.
The lower level features a large recreation area with a third fireplace, that provides a great space to entertain and relax. The lower level also has an ample bedroom with a full bath.
The home has crown molding, hardwood floors and high-ceilings throughout. The property also features a detached two-car garage and a lovely lower-level patio.
Recent updates and improvements include: Roof (2021), Covered wrap around (roof, floor, railing-2021), Exterior shed (2021), Hardwood flooring upstairs (2018), Washer (2019), AC/Heating unit (2020), Exterior of the home repainted and resealed in 2021 the in 2021, Oil tank heat motor (2019), Oil tank serviced (April 2023-on service plan), Rear deck repaired and refinished (2021), Repaved driveway (2022), Surrounding trees assessed by the city and cut down as needed (2022), New GFCI outlets (2023), Gas fireplace serviced and cleaned (2021)
Less than 3 miles from Washington D.C., this peri-urban oasis is tucked away in nature and still convenient to all Chevy Chase and Bethesda have to offer: fabulous restaurants, boutiques, grocery stores, NIH, Navy Medical/Walter Reed, Metro, Capital Beltway and so much more.
Location
State MD
County Montgomery
Zoning R90
Rooms
Other Rooms Living Room, Dining Room, Bedroom 2, Bedroom 3, Bedroom 4, Bedroom 5, Kitchen, Family Room, Bedroom 1, Laundry, Recreation Room, Bathroom 1, Bathroom 2, Bathroom 3, Attic
Basement Fully Finished, Improved, Windows
Interior
Interior Features Breakfast Area, Carpet, Ceiling Fan(s), Chair Railings, Dining Area, Family Room Off Kitchen, Floor Plan - Traditional, Formal/Separate Dining Room, Kitchen - Eat-In, Kitchen - Gourmet, Kitchen - Island, Kitchen - Table Space, Primary Bath(s), Soaking Tub, Stall Shower, Wood Floors, Window Treatments
Hot Water Electric
Cooling Central A/C
Fireplaces Number 3
Fireplaces Type Brick, Wood, Gas/Propane
Equipment Built-In Microwave, Dishwasher, Disposal, Dryer, Oven - Wall, Refrigerator, Washer
Fireplace Y
Appliance Built-In Microwave, Dishwasher, Disposal, Dryer, Oven - Wall, Refrigerator, Washer
Heat Source Electric, Oil
Laundry Main Floor
Exterior
Parking Features Garage - Front Entry, Garage Door Opener
Garage Spaces 2.0
Water Access N
View Trees/Woods, Garden/Lawn
Accessibility None
Road Frontage Easement/Right of Way, Private
Total Parking Spaces 2
Garage Y
Building
Story 3
Foundation Permanent
Sewer Public Sewer
Water Public
Architectural Style Colonial
Level or Stories 3
Additional Building Above Grade, Below Grade
New Construction N
Schools
School District Montgomery County Public Schools
Others
Senior Community No
Tax ID 160703043596
Ownership Fee Simple
SqFt Source Assessor
Security Features Surveillance Sys
Acceptable Financing Conventional, Cash
Listing Terms Conventional, Cash
Financing Conventional,Cash
Special Listing Condition Standard
Read Less
Want to know what your home might be worth? Contact us for a FREE valuation!

Our team is ready to help you sell your home for the highest possible price ASAP

Bought with Danielle DuBois • Long & Foster Real Estate, Inc.





