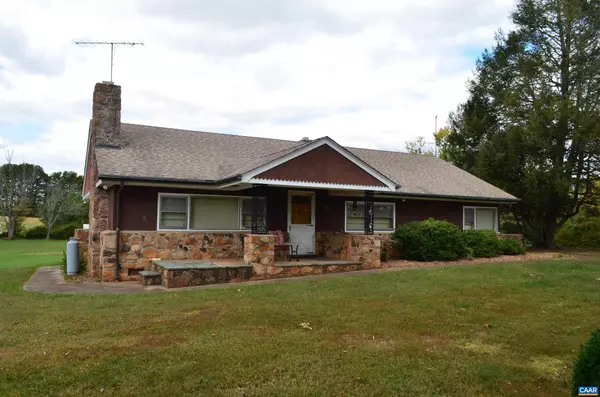$325,000
$339,900
4.4%For more information regarding the value of a property, please contact us for a free consultation.
883 PATRICK HENRY HWY Amherst, VA 24521
3 Beds
2 Baths
2,044 SqFt
Key Details
Sold Price $325,000
Property Type Single Family Home
Sub Type Detached
Listing Status Sold
Purchase Type For Sale
Square Footage 2,044 sqft
Price per Sqft $159
Subdivision None Available
MLS Listing ID 646124
Sold Date 03/27/24
Style Other
Bedrooms 3
Full Baths 2
HOA Y/N N
Abv Grd Liv Area 2,044
Originating Board CAAR
Year Built 1953
Annual Tax Amount $1,025
Tax Year 2023
Lot Size 2.910 Acres
Acres 2.91
Property Description
Perfect location for this Lovely craftsman style home with easy commute to Lynchburg & Charlottesville. Nearby walking trails, wineries & Winton Country club (pool & golf course) are just minutes away. Wintergreen Resort is a short drive from your front door. Home features include Cherry, Oak, Walnut & Pine woods throughout with a lovely stone gas fireplace in the living room 3 bedroom, 2 bath. Enjoy your evening relaxing by the outdoor stone BBQ in the shadows of the Blue Ridge Mountains. Paved driveway with lighted rock columns as you enter property. Seller to provide home warranty. New heat pump in 2023. Septic Pumped in 2023. Wired for home generator. Central Vacuum. Built in safe. Cedar lined closets. Solid wooden doors throughout with craftsman hardware. 2 car carport. Copper gutters. Workshop 14' x 21' with electricity. Single wide mobile home with metal roof 12' x 40'. Mature native landscaping Built in flower beds w/irrigation system. One level living. Firefly Internet is available in the area.,Formica Counter,Fireplace in Living Room
Location
State VA
County Amherst
Zoning A-1
Rooms
Other Rooms Living Room, Dining Room, Primary Bedroom, Kitchen, Den, Foyer, Full Bath, Additional Bedroom
Main Level Bedrooms 3
Interior
Interior Features Central Vacuum, Central Vacuum, Entry Level Bedroom
Heating Baseboard, Heat Pump(s)
Cooling Heat Pump(s)
Flooring Hardwood, Vinyl
Fireplaces Number 1
Fireplaces Type Gas/Propane
Equipment Dryer, Washer/Dryer Hookups Only, Washer, Dishwasher, Microwave, Refrigerator, Oven - Wall, Cooktop
Fireplace Y
Window Features Double Hung,Storm
Appliance Dryer, Washer/Dryer Hookups Only, Washer, Dishwasher, Microwave, Refrigerator, Oven - Wall, Cooktop
Heat Source Propane - Owned
Exterior
Roof Type Composite
Accessibility Ramp - Main Level
Road Frontage Public
Garage N
Building
Lot Description Landscaping, Sloping
Story 1
Foundation Block, Crawl Space
Sewer Septic Exists
Water Well
Architectural Style Other
Level or Stories 1
Additional Building Above Grade, Below Grade
New Construction N
Schools
Elementary Schools Amherst
Middle Schools Amherst
High Schools Amherst
School District Amherst County Public Schools
Others
Ownership Other
Security Features Intercom,Smoke Detector
Special Listing Condition Standard
Read Less
Want to know what your home might be worth? Contact us for a FREE valuation!

Our team is ready to help you sell your home for the highest possible price ASAP

Bought with W. FRANCE BURGER, JR. • RE/MAX 1ST OLYMPIC





