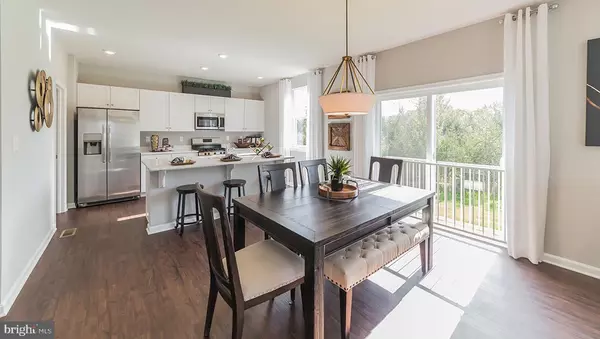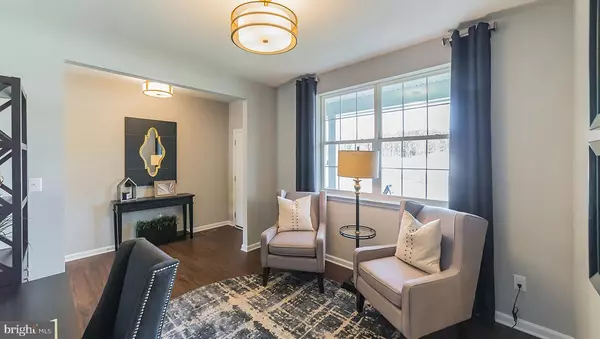$614,990
$619,990
0.8%For more information regarding the value of a property, please contact us for a free consultation.
204 GRAND CENTRAL PARKWAY Bayville, NJ 08721
4 Beds
3 Baths
2,340 SqFt
Key Details
Sold Price $614,990
Property Type Single Family Home
Sub Type Detached
Listing Status Sold
Purchase Type For Sale
Square Footage 2,340 sqft
Price per Sqft $262
Subdivision None Available
MLS Listing ID NJOC2018986
Sold Date 03/15/24
Style Colonial,Craftsman,Traditional
Bedrooms 4
Full Baths 2
Half Baths 1
HOA Y/N N
Abv Grd Liv Area 2,340
Originating Board BRIGHT
Year Built 2023
Tax Year 2023
Lot Size 0.520 Acres
Acres 0.52
Lot Dimensions 150 x150
Property Description
*NEW CONSTRUCTION currently underway - Ready For Fall Delivery! *
The Galen plan is a stunning new, open concept home with 4 bedrooms, 2.5 baths and a 2-car garage located minutes from Garden State Parkway, and offering close to Shopping, dining & Local Beaches. The first floor features a beautiful eat-in kitchen with modern island and desirable upgrades such as Quartz countertops, white cabinetry, stainless-steel appliances and LED Lighting. The kitchen area flows into the family room creating an open concept living space for you and your family. Need storage? There is a tremendous amount of closet and storage space to fill, including an unfinished basement! 204 Grand Central Parkway features a 150 x 150 homesite, plenty of room for all of your outdoor needs! Your new home will also come complete with our Smart Home System featuring a Qolsys IQ Panel, Honeywell Z-Wave Thermostat, Amazon Echo Dot, Skybell Video Doorbell, Eaton Z-Wave Switch and Kwikset Smart Door Lock. The value of the Galen Plan is unbeatable! Make your appointment today before it's too late!
Photos representative of plan only and may vary as built.
*Advertised pricing and any current incentives may be with the use of preferred lender. See sales Representatives for details!
Location
State NJ
County Ocean
Area Berkeley Twp (21506)
Zoning RES
Rooms
Other Rooms Loft
Basement Poured Concrete, Unfinished, Heated
Interior
Interior Features Kitchen - Eat-In, Kitchen - Island, Pantry, Upgraded Countertops, Floor Plan - Open
Hot Water Electric
Heating Forced Air
Cooling Central A/C
Flooring Laminated, Vinyl, Partially Carpeted
Equipment Stainless Steel Appliances, Oven/Range - Gas, Microwave, Dishwasher
Fireplace N
Window Features Energy Efficient,Low-E
Appliance Stainless Steel Appliances, Oven/Range - Gas, Microwave, Dishwasher
Heat Source Natural Gas
Laundry Hookup, Main Floor
Exterior
Parking Features Built In
Garage Spaces 6.0
Utilities Available Under Ground
Water Access N
Roof Type Architectural Shingle
Accessibility Doors - Swing In
Attached Garage 2
Total Parking Spaces 6
Garage Y
Building
Lot Description Partly Wooded, Cleared
Story 2
Foundation Concrete Perimeter, Slab
Sewer Private Septic Tank
Water Public
Architectural Style Colonial, Craftsman, Traditional
Level or Stories 2
Additional Building Above Grade
Structure Type 9'+ Ceilings
New Construction Y
Schools
School District Central Regional Schools
Others
Senior Community No
Tax ID 01-00092 17-00041
Ownership Fee Simple
SqFt Source Estimated
Acceptable Financing VA, FHA, Conventional, Cash
Listing Terms VA, FHA, Conventional, Cash
Financing VA,FHA,Conventional,Cash
Special Listing Condition Standard
Read Less
Want to know what your home might be worth? Contact us for a FREE valuation!

Our team is ready to help you sell your home for the highest possible price ASAP

Bought with NON MEMBER • Non Subscribing Office





