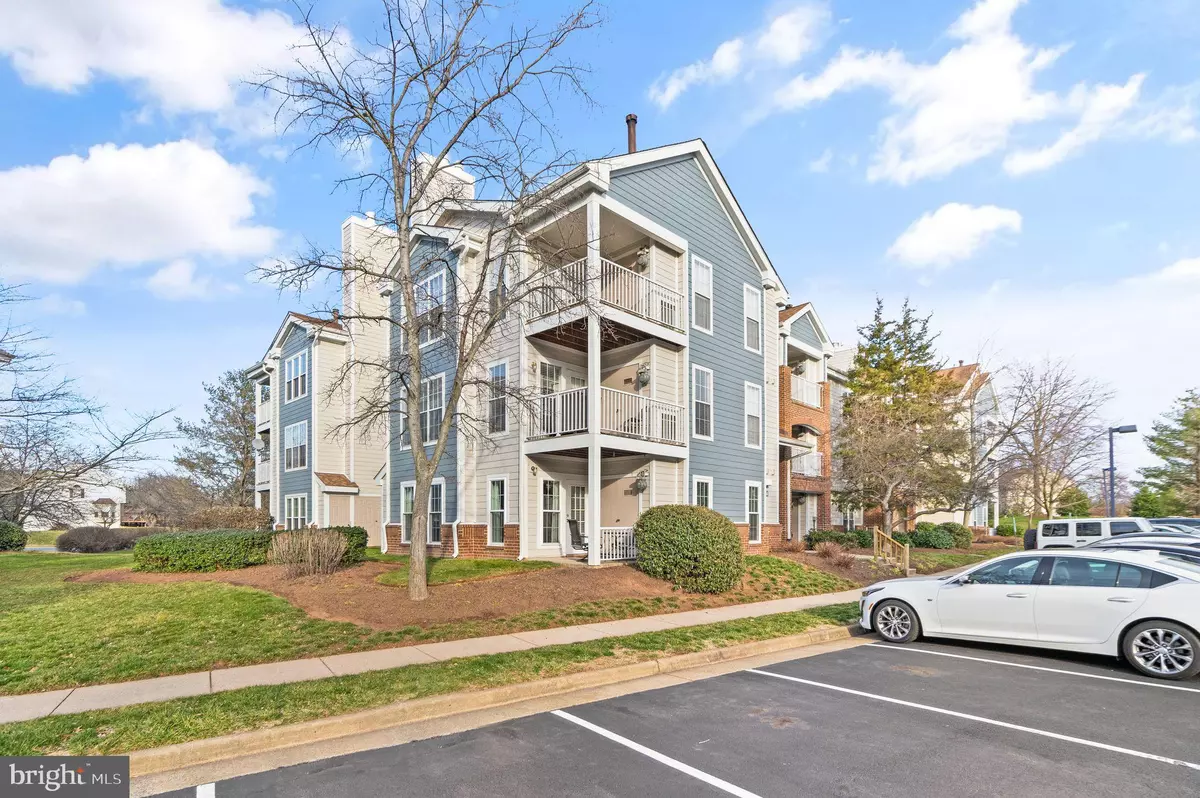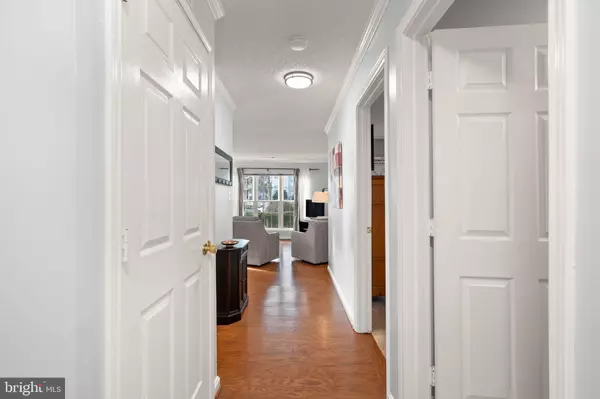$342,000
$339,900
0.6%For more information regarding the value of a property, please contact us for a free consultation.
20958 TIMBER RIDGE TER #101 Ashburn, VA 20147
2 Beds
2 Baths
1,006 SqFt
Key Details
Sold Price $342,000
Property Type Condo
Sub Type Condo/Co-op
Listing Status Sold
Purchase Type For Sale
Square Footage 1,006 sqft
Price per Sqft $339
Subdivision Westmaren
MLS Listing ID VALO2065176
Sold Date 03/22/24
Style Other
Bedrooms 2
Full Baths 2
Condo Fees $371/mo
HOA Fees $74/mo
HOA Y/N Y
Abv Grd Liv Area 1,006
Originating Board BRIGHT
Year Built 1991
Annual Tax Amount $2,661
Tax Year 2023
Property Description
Welcome to this meticulously maintained and thoughtfully upgraded two-bedroom, and two-bathroom condo in Westmaren! Step into modern luxury with recently updated bathrooms in 2023, ensuring a contemporary and stylish living experience. The convenience continues with a brand-new washer and dryer, along with a state-of-the-art dishwasher, all installed in 2023. The home boasts updated windows from 2022, contributing to energy efficiency and a comfortable ambiance. The kitchen, a focal point of the home, features a new stove added in 2019. Enjoy plush comfort in the bedrooms with new carpeting installed in 2018. The property also offers long-term peace of mind with a hot water heater replacement in 2015, while the installation of hardwood flooring in the same year adds timeless elegance. The HVAC system was replaced in 2008, ensuring year-round comfort and efficiency. This residence not only reflects a commitment to quality but also presents a turnkey opportunity for a fortunate new homeowner. Boasting an outstanding location, this condo is convenient to the Greenway and the nearby commuter lot, perfect for getting to the Metro and back. Junction Plaza sits just around the corner, providing groceries and several other handy amenities. Residents also have access to all of the amenities of Ashburn Farm: Pools, Tennis Courts, Club House and room rentals, Pavillion, Basketball Courts, Baseball Field, common area, tot-lots, ponds, asphalt walking trails with connection points to WO&D Trail, and a partnership with Loudoun Walking and Volkssport Club.
Location
State VA
County Loudoun
Zoning PDH4
Rooms
Other Rooms Living Room, Primary Bedroom, Kitchen
Main Level Bedrooms 2
Interior
Interior Features Breakfast Area, Combination Dining/Living, Primary Bath(s), Window Treatments, Floor Plan - Open
Hot Water Natural Gas
Heating Forced Air
Cooling Central A/C
Fireplaces Number 1
Fireplaces Type Mantel(s)
Equipment Washer/Dryer Hookups Only, Dishwasher, Dryer, Refrigerator, Oven/Range - Gas, Washer
Fireplace Y
Appliance Washer/Dryer Hookups Only, Dishwasher, Dryer, Refrigerator, Oven/Range - Gas, Washer
Heat Source Natural Gas
Exterior
Exterior Feature Patio(s)
Utilities Available Cable TV Available
Amenities Available Baseball Field, Basketball Courts, Jog/Walk Path, Meeting Room, Library, Pool - Outdoor, Lake, Tennis Courts, Tot Lots/Playground, Volleyball Courts
Water Access N
Accessibility Other
Porch Patio(s)
Garage N
Building
Story 1
Unit Features Garden 1 - 4 Floors
Foundation Slab
Sewer Public Sewer
Water Public
Architectural Style Other
Level or Stories 1
Additional Building Above Grade, Below Grade
New Construction N
Schools
Elementary Schools Sanders Corner
Middle Schools Trailside
High Schools Stone Bridge
School District Loudoun County Public Schools
Others
Pets Allowed Y
HOA Fee Include Snow Removal,Trash,Reserve Funds,Insurance,Lawn Maintenance,Parking Fee
Senior Community No
Tax ID 117391602073
Ownership Condominium
Special Listing Condition Standard
Pets Allowed Dogs OK, Cats OK
Read Less
Want to know what your home might be worth? Contact us for a FREE valuation!

Our team is ready to help you sell your home for the highest possible price ASAP

Bought with Arturas Lickunas • Keller Williams Realty Dulles




