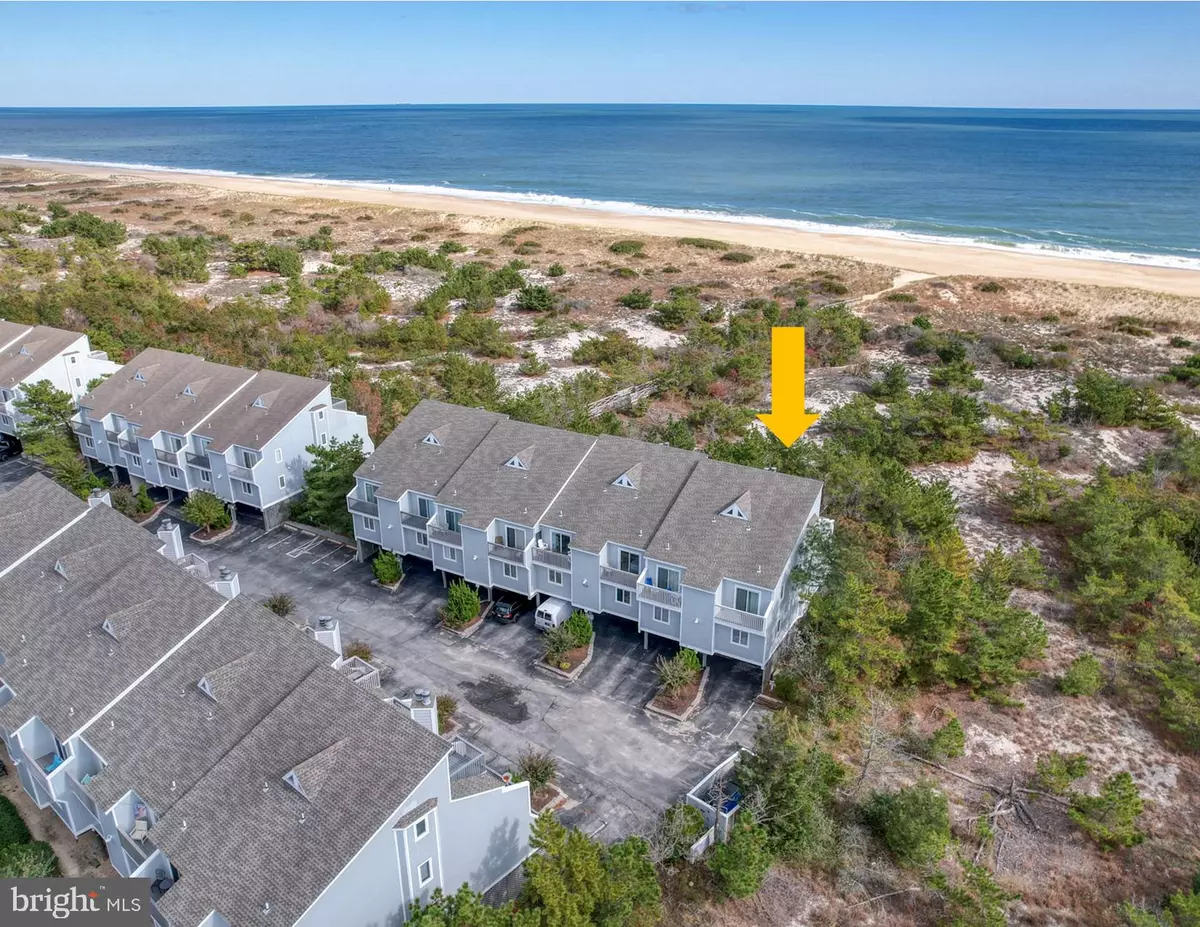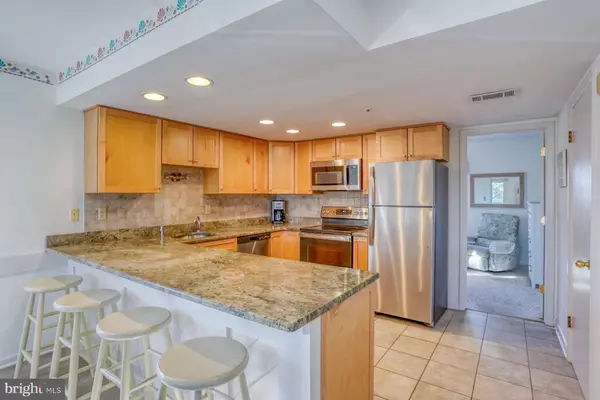$1,207,000
$1,095,000
10.2%For more information regarding the value of a property, please contact us for a free consultation.
29003 INDIAN HARBOR DR #22 North Bethany, DE 19930
4 Beds
3 Baths
1,900 SqFt
Key Details
Sold Price $1,207,000
Property Type Condo
Sub Type Condo/Co-op
Listing Status Sold
Purchase Type For Sale
Square Footage 1,900 sqft
Price per Sqft $635
Subdivision Indian Harbor Villas
MLS Listing ID DESU2055464
Sold Date 03/22/24
Style Coastal
Bedrooms 4
Full Baths 2
Half Baths 1
Condo Fees $7,100/ann
HOA Y/N N
Abv Grd Liv Area 1,900
Originating Board BRIGHT
Year Built 1985
Annual Tax Amount $1,202
Tax Year 2023
Lot Dimensions 0.00 x 0.00
Property Description
Rare Offering: End Unit Oceanfront Townhouse in Indian Harbor Villas with a great rental history! This fully furnished townhouse is located in a gated community and features an updated kitchen with new stainless-steel appliances, tongue and grove crafted cabinetry, tile backsplash, and granite counters opening to dining room and great room with fireplace and luxury vinyl plank flooring. Great room has sliders out to the rear Trex deck facing the ocean. This level also features an updated powder room with granite counters and bedroom. The next floor has an owner's suite with views of the ocean from the Trex Deck and updated owner's bathroom with tub /shower with tile surround. There is an additional bedroom on this level with a deck facing the Indian River Bay and has great view of sunset. The hallway full bathroom has a large tile shower, new vanity, and tile flooring. This floor also has the laundry room. The fourth level features a large bedroom with sliders to deck overlooking the ocean. There is a large storage closet area where a full bathroom can be added. All sliding glass doors facing the ocean have metal hurricane storm shutters that pull down to protect the home. The ground level features a foyer and stairs to the main level. There is also a storage closet for bikes and beach chairs, and outdoor shower for after a day at the beach. Pebbled area out back has a grill and picnic table. There is a boardwalk path to the beach. Enjoy nearby North Bethany restaurants and conveniently located near Fresh Pond State Park, Indian River Inlet, Bethany shops, restaurants, golf, and other attractions. Must honor 2024 rentals. Start enjoying oceanfront beach living today! Take the video tour!
Location
State DE
County Sussex
Area Baltimore Hundred (31001)
Zoning RESIDENTIAL
Rooms
Other Rooms Dining Room, Primary Bedroom, Bedroom 2, Bedroom 3, Bedroom 4, Kitchen, Foyer, Great Room, Laundry, Bathroom 2, Primary Bathroom, Half Bath
Main Level Bedrooms 1
Interior
Interior Features Dining Area, Floor Plan - Open, Primary Bedroom - Ocean Front, Stall Shower, Upgraded Countertops, Tub Shower, Window Treatments
Hot Water Electric
Heating Heat Pump(s)
Cooling Central A/C
Flooring Ceramic Tile, Carpet, Luxury Vinyl Plank
Fireplaces Number 1
Fireplaces Type Wood
Equipment Water Heater, Washer, Stainless Steel Appliances, Refrigerator, Oven/Range - Electric, Disposal, Dishwasher, Built-In Microwave, Dryer
Furnishings Yes
Fireplace Y
Window Features Storm
Appliance Water Heater, Washer, Stainless Steel Appliances, Refrigerator, Oven/Range - Electric, Disposal, Dishwasher, Built-In Microwave, Dryer
Heat Source Electric
Laundry Upper Floor
Exterior
Exterior Feature Deck(s)
Garage Spaces 3.0
Amenities Available Beach
Waterfront Description Sandy Beach
Water Access Y
Water Access Desc Canoe/Kayak,Fishing Allowed,Public Beach,Swimming Allowed
View Bay, Ocean
Roof Type Architectural Shingle
Accessibility None
Porch Deck(s)
Total Parking Spaces 3
Garage N
Building
Lot Description Adjoins - Open Space, Backs - Parkland, Backs to Trees, Backs - Open Common Area, Landscaping
Story 4
Foundation Slab
Sewer Public Sewer
Water Public
Architectural Style Coastal
Level or Stories 4
Additional Building Above Grade, Below Grade
New Construction N
Schools
School District Indian River
Others
Pets Allowed Y
HOA Fee Include Common Area Maintenance,Ext Bldg Maint,Insurance,Lawn Maintenance,Management,Reserve Funds,Road Maintenance,Security Gate,Snow Removal,Trash
Senior Community No
Tax ID 134-05.00-5.00-22
Ownership Condominium
Acceptable Financing Cash, Conventional
Listing Terms Cash, Conventional
Financing Cash,Conventional
Special Listing Condition Standard
Pets Allowed Cats OK, Dogs OK
Read Less
Want to know what your home might be worth? Contact us for a FREE valuation!

Our team is ready to help you sell your home for the highest possible price ASAP

Bought with Lee Ann Wilkinson • Berkshire Hathaway HomeServices PenFed Realty





