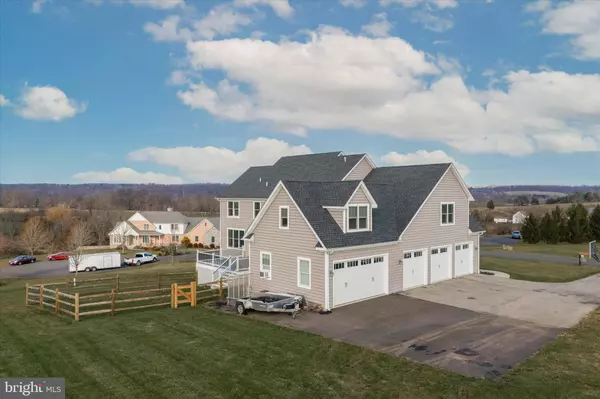$875,000
$899,900
2.8%For more information regarding the value of a property, please contact us for a free consultation.
520 DEWAR DR Telford, PA 18969
5 Beds
5 Baths
4,752 SqFt
Key Details
Sold Price $875,000
Property Type Single Family Home
Sub Type Detached
Listing Status Sold
Purchase Type For Sale
Square Footage 4,752 sqft
Price per Sqft $184
Subdivision None Available
MLS Listing ID PAMC2090116
Sold Date 03/21/24
Style Colonial
Bedrooms 5
Full Baths 4
Half Baths 1
HOA Y/N N
Abv Grd Liv Area 3,902
Originating Board BRIGHT
Year Built 2019
Annual Tax Amount $13,133
Tax Year 2022
Lot Size 2.510 Acres
Acres 2.51
Lot Dimensions 0.00 x 0.00
Property Description
Welcome to this exceptional, like-new construction home. Boasting over 3,900 square feet and complemented by an additional 1,000 square foot finished basement suite, this home offers an array of possibilities. Offering 5 bedrooms, 4.5 bathrooms and an appealing 5-car attached garage to for the car enthusiast or anyone who wants to park all their cars in the garage and still have room.
As you enter, you will notice the 9ft ceilings and a quality hardwood foyer that sets the tone for the entire first floor. The gourmet granite kitchen, a culinary haven featuring 42" cabinets, a center island, pantry, pendant lighting and breakfast nook, seamlessly connects to the family room adorned with a gas fireplace, creating an ambiance of warmth. The commitment to quality is evident in every detail, from the appliances to the workmanship. Upgraded Anderson Series 200 double-hung wood windows add an extra layer of comfort.
Abundant windows grace every corner of this home, crafting a comfortable atmosphere and providing plenty of natural lighting. Enjoy the formal living and dining rooms with hardwood floors as they harmonize seamlessly with the front office with beautiful glass French doors. Ascend the staircase to the upper level, where the master suite awaits with a full tiled bath, boasting a soaking tub, double vanity, and a uniquely tiled shower with a full tiled bench. An additional full tiled bath and four generously sized bedrooms, including an expansive 5th bedroom, along with a convenient laundry room, complete the the second floor living space.
The basement, featuring full 9ft ceilings, has much too offer. Equipped with a walk-out sliding glass door and windows, this space gives excessive daylight, enhancing its versatility. Complete with a full kitchen and laundry hookups, the basement transforms into a haven for various uses, whether it's a home gym, entertainment area, or a guest suite, offering limitless possibilities.
Step outside to discover the allure of a nicely sized Trex deck, a fenced-in yard, and the vast expanse of 2.5 acres, creating a private oasis for relaxation and recreation. This distinguished home is 1 of 5 homes on a private cul-de-sac, ensuring tranquility and exclusivity and NO HOA. Additionally, its proximity to the Indian Valley Country Club adds a touch of leisure and convenience, offering residents access to premier amenities and recreational opportunities. This perfectly situated home unfolds further luxuries with two front porches, providing optimal views of the serene farmland and surrounding open land.
Location
State PA
County Montgomery
Area Franconia Twp (10634)
Zoning RR
Rooms
Other Rooms Living Room, Dining Room, Primary Bedroom, Bedroom 2, Bedroom 3, Bedroom 4, Bedroom 5, Kitchen, Basement, Breakfast Room, Mud Room, Office, Bathroom 2, Bathroom 3, Primary Bathroom
Basement Daylight, Full, Full, Outside Entrance, Walkout Level, Windows
Interior
Interior Features Breakfast Area, Carpet, Family Room Off Kitchen, Kitchen - Eat-In, Kitchen - Gourmet, Kitchen - Island, Primary Bath(s), Recessed Lighting, Walk-in Closet(s), Wood Floors
Hot Water Propane
Heating Forced Air
Cooling Central A/C
Flooring Ceramic Tile, Carpet, Hardwood
Fireplaces Number 1
Fireplaces Type Gas/Propane
Equipment Built-In Microwave, Cooktop, Dishwasher, Microwave, Oven/Range - Gas, Stainless Steel Appliances, Water Heater - High-Efficiency
Furnishings No
Fireplace Y
Window Features Energy Efficient,Low-E
Appliance Built-In Microwave, Cooktop, Dishwasher, Microwave, Oven/Range - Gas, Stainless Steel Appliances, Water Heater - High-Efficiency
Heat Source Propane - Leased
Laundry Upper Floor, Basement
Exterior
Exterior Feature Patio(s)
Parking Features Garage - Side Entry, Inside Access
Garage Spaces 10.0
Fence Wood
Utilities Available Cable TV, Electric Available, Phone, Under Ground
Amenities Available None
Water Access N
View Scenic Vista
Roof Type Pitched,Shingle
Street Surface Black Top
Accessibility 2+ Access Exits
Porch Patio(s)
Attached Garage 5
Total Parking Spaces 10
Garage Y
Building
Lot Description Corner, Cul-de-sac, Front Yard, Open, Rear Yard, SideYard(s)
Story 2
Foundation Concrete Perimeter, Permanent
Sewer On Site Septic
Water Well
Architectural Style Colonial
Level or Stories 2
Additional Building Above Grade, Below Grade
Structure Type 9'+ Ceilings,Dry Wall,Tray Ceilings
New Construction N
Schools
Elementary Schools Vernfield
Middle Schools Indian Crest
High Schools Souderton Area Senior
School District Souderton Area
Others
Pets Allowed Y
HOA Fee Include None
Senior Community No
Tax ID 34-00-03727-046
Ownership Fee Simple
SqFt Source Assessor
Security Features Smoke Detector
Acceptable Financing Cash, Conventional, VA, FHA
Horse Property N
Listing Terms Cash, Conventional, VA, FHA
Financing Cash,Conventional,VA,FHA
Special Listing Condition Standard
Pets Allowed No Pet Restrictions
Read Less
Want to know what your home might be worth? Contact us for a FREE valuation!

Our team is ready to help you sell your home for the highest possible price ASAP

Bought with Shawn M Warman • Realty One Group Restore - Collegeville




