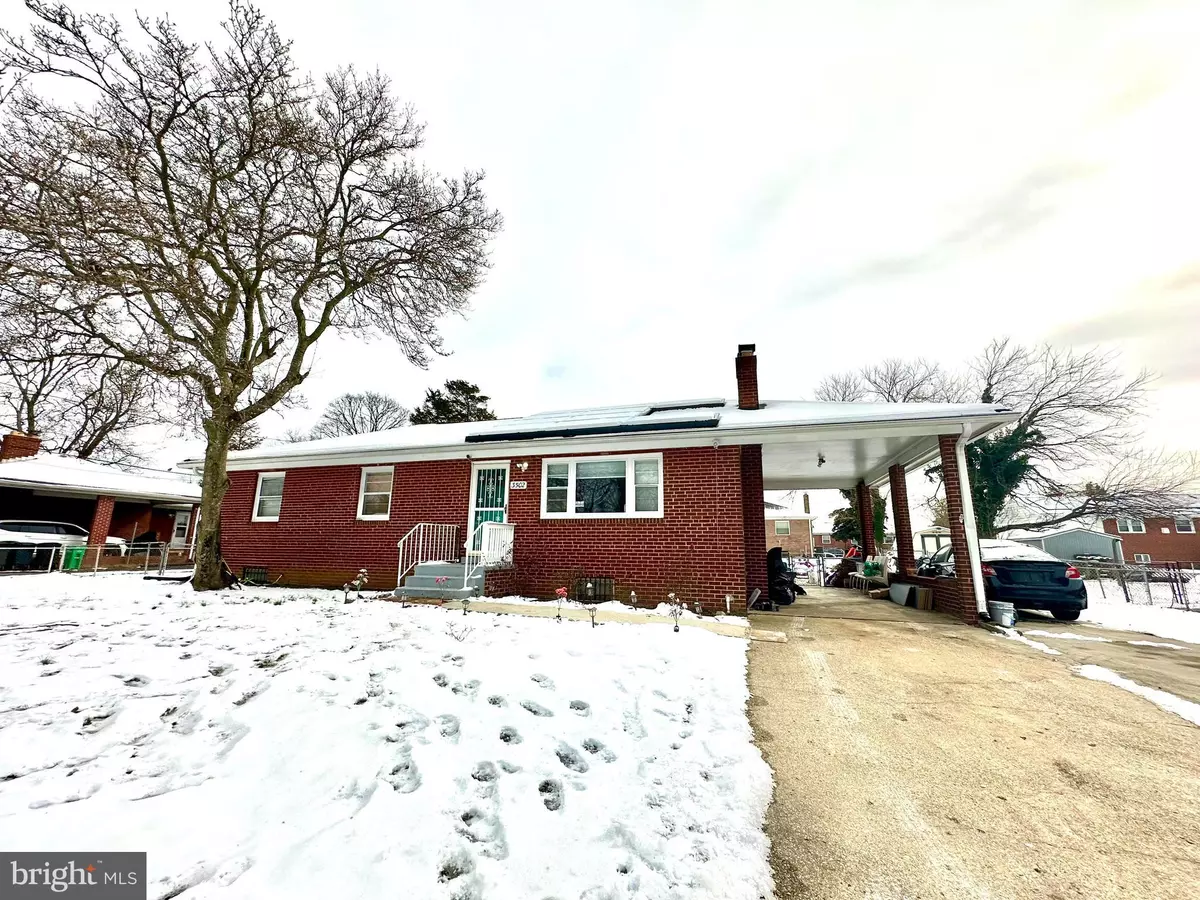$390,000
$389,900
For more information regarding the value of a property, please contact us for a free consultation.
3502 N FOREST EDGE RD District Heights, MD 20747
3 Beds
3 Baths
1,150 SqFt
Key Details
Sold Price $390,000
Property Type Single Family Home
Sub Type Detached
Listing Status Sold
Purchase Type For Sale
Square Footage 1,150 sqft
Price per Sqft $339
Subdivision Forest Edge
MLS Listing ID MDPG2101712
Sold Date 03/15/24
Style Ranch/Rambler
Bedrooms 3
Full Baths 3
HOA Y/N N
Abv Grd Liv Area 1,150
Originating Board BRIGHT
Year Built 1958
Annual Tax Amount $2,870
Tax Year 2023
Lot Size 10,000 Sqft
Acres 0.23
Property Description
Welcome to your new home, located in the wonderful community of Forest Edge, in District Heights, Maryland. This beautiful home features 3 bedrooms and 3 bathrooms, situated over 2,300 square feet. Entering the home, you are greeted by a spacious foyer with gorgeous hardwood flooring. Your living room offers lots of natural light, and creates the perfect space for welcoming guests into your home. It features a wood-burning fireplace and hardwood floors. The kitchen boasts stainless steel appliances, granite countertops, and outdoor access. Your formal dining room is conveniently located off the kitchen. Highlighted by elegant overhead lighting, and chair-rail detail, this space exudes sophistication and charm. It's perfect for hosting dinner parties and entertaining guests. The main level of the home also features 3 bedrooms and one full bathroom. Your primary bedroom is spacious, creating the peaceful retreat you deserve. The additional two bedrooms are sizable and each offers their own closet. The full bathroom has been updated, and comes complete with a vanity, shower, and tub. Let your excitement run wild for all the prospects on the lower level of the home as it is waiting for all of your ideas. This fully finished basement features a large recreation room, a full bar, a bonus room with an ensuite bathroom, your laundry room, and excellent storage capabilities.
Location
State MD
County Prince Georges
Zoning RR
Rooms
Basement Fully Finished, Side Entrance, Sump Pump, Walkout Stairs
Main Level Bedrooms 3
Interior
Interior Features Pantry, Attic, Ceiling Fan(s), Kitchen - Efficiency
Hot Water Electric
Cooling Central A/C
Fireplaces Number 1
Equipment Built-In Microwave, Dishwasher, Dryer - Electric, Exhaust Fan, Oven - Single, Washer, Cooktop
Furnishings No
Fireplace Y
Appliance Built-In Microwave, Dishwasher, Dryer - Electric, Exhaust Fan, Oven - Single, Washer, Cooktop
Heat Source Electric, Oil
Laundry Basement
Exterior
Garage Spaces 12.0
Water Access N
Roof Type Composite
Accessibility 2+ Access Exits
Total Parking Spaces 12
Garage N
Building
Story 1
Foundation Block
Sewer Public Sewer
Water Public
Architectural Style Ranch/Rambler
Level or Stories 1
Additional Building Above Grade, Below Grade
New Construction N
Schools
School District Prince George'S County Public Schools
Others
Pets Allowed Y
Senior Community No
Tax ID 17060653709
Ownership Fee Simple
SqFt Source Assessor
Security Features Security System,Smoke Detector,Carbon Monoxide Detector(s)
Acceptable Financing Conventional, FHA, VA
Horse Property N
Listing Terms Conventional, FHA, VA
Financing Conventional,FHA,VA
Special Listing Condition Standard
Pets Allowed Breed Restrictions
Read Less
Want to know what your home might be worth? Contact us for a FREE valuation!

Our team is ready to help you sell your home for the highest possible price ASAP

Bought with Nancy W Gonzalez • HomeSmart




