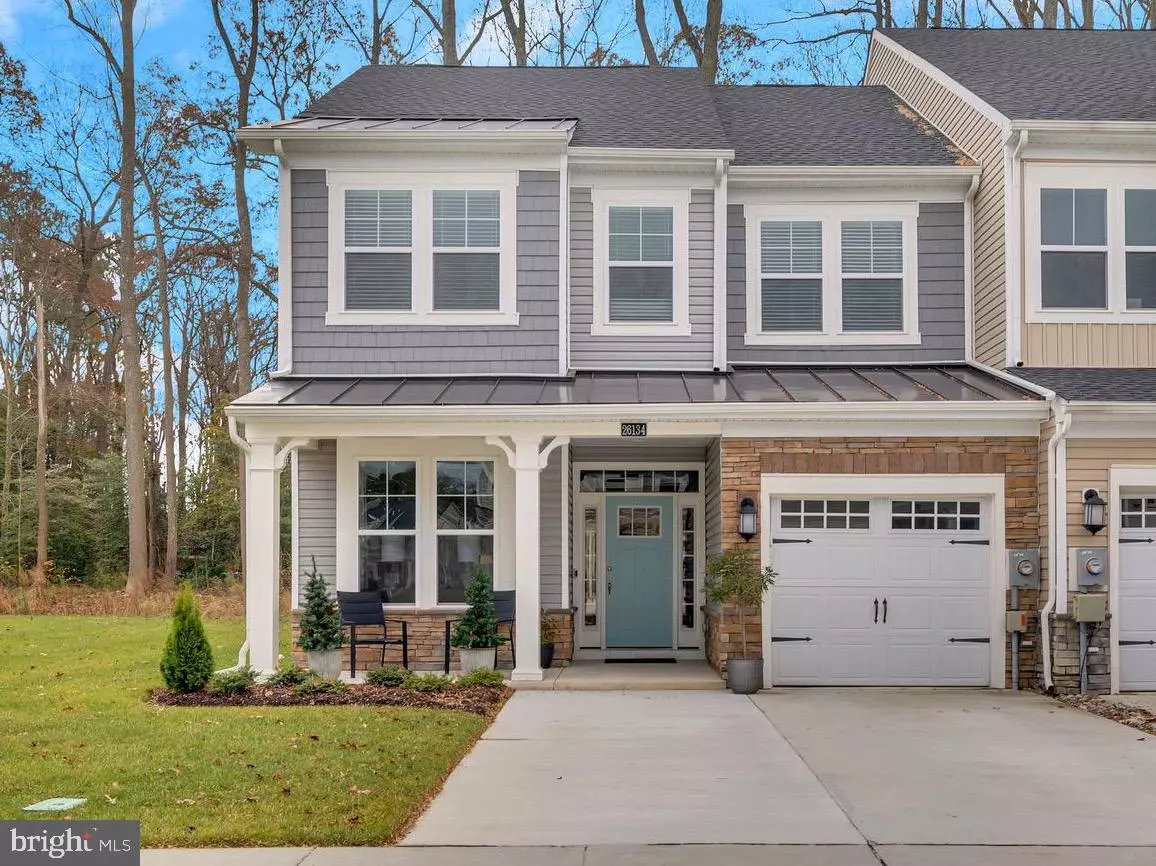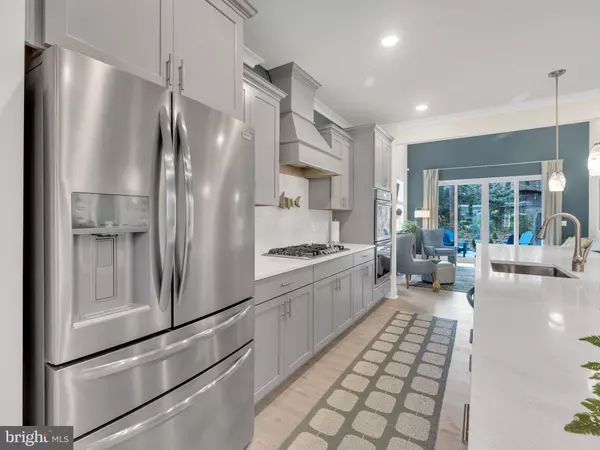$475,000
$479,000
0.8%For more information regarding the value of a property, please contact us for a free consultation.
26134 MILBY CIR Harbeson, DE 19951
4 Beds
4 Baths
2,242 SqFt
Key Details
Sold Price $475,000
Property Type Townhouse
Sub Type End of Row/Townhouse
Listing Status Sold
Purchase Type For Sale
Square Footage 2,242 sqft
Price per Sqft $211
Subdivision Villas At Walden
MLS Listing ID DESU2053086
Sold Date 03/15/24
Style Coastal,Traditional,Villa
Bedrooms 4
Full Baths 3
Half Baths 1
HOA Fees $158/mo
HOA Y/N Y
Abv Grd Liv Area 2,242
Originating Board BRIGHT
Year Built 2022
Tax Year 2023
Lot Dimensions 0.00 x 0.00
Property Description
Nestled in the charming community of Harbeson Delaware, this exquisite 4 bedroom, 3.5 bath
end unit townhome offers a perfect blend of comfort and elegance. As you step inside you are
greeted by a spacious and well-lit living area ideal for today's casual entertaining. The kitchen
features plenty of counter and cabinet space as well as stainless steel appliances with double
wall ovens and a gas cooktop. The focal point of the family room is the gas fireplace. There are
4 generously sized bedrooms, including a main level primary suite. The second level contains a
second primary suite with a private bath. The 2 remaining bedrooms share the 3rd bath.
Completing the 2nd floor is a spacious loft area that can be used for work or play. The property
also features a beautiful hardscape patio and garden area perfect for relaxation. The exterior of
the home is maintenance free with a Leaf Filter gutter guard system. The community features a
pool, clubhouse, pickleball courts, fitness center, and dock with kayak launch. This home is a
true gem offering tranquility and comfort in a wooded setting conveniently located 20 minutes
from Lewes or Rehoboth Beach.
Location
State DE
County Sussex
Area Broadkill Hundred (31003)
Zoning ?
Rooms
Main Level Bedrooms 1
Interior
Interior Features Carpet, Combination Dining/Living, Entry Level Bedroom, Floor Plan - Open, Kitchen - Gourmet, Recessed Lighting, Walk-in Closet(s), Ceiling Fan(s), Primary Bath(s)
Hot Water Natural Gas
Heating Forced Air
Cooling Central A/C
Flooring Carpet, Ceramic Tile, Luxury Vinyl Plank
Fireplaces Number 1
Fireplaces Type Gas/Propane
Equipment Built-In Microwave, Dishwasher, Oven/Range - Gas, Stainless Steel Appliances, Water Heater, Dryer, Washer, Oven - Double, Range Hood, Exhaust Fan, Disposal, Cooktop
Furnishings No
Fireplace Y
Appliance Built-In Microwave, Dishwasher, Oven/Range - Gas, Stainless Steel Appliances, Water Heater, Dryer, Washer, Oven - Double, Range Hood, Exhaust Fan, Disposal, Cooktop
Heat Source Natural Gas
Exterior
Exterior Feature Patio(s)
Parking Features Garage - Front Entry, Garage Door Opener
Garage Spaces 3.0
Utilities Available Cable TV, Phone, Natural Gas Available
Amenities Available Jog/Walk Path, Pool - Outdoor, Swimming Pool
Water Access N
View Trees/Woods
Roof Type Architectural Shingle
Accessibility None
Porch Patio(s)
Attached Garage 1
Total Parking Spaces 3
Garage Y
Building
Lot Description Backs to Trees
Story 2
Foundation Slab
Sewer Public Sewer
Water Public
Architectural Style Coastal, Traditional, Villa
Level or Stories 2
Additional Building Above Grade, Below Grade
Structure Type 2 Story Ceilings,Dry Wall
New Construction N
Schools
School District Cape Henlopen
Others
Pets Allowed Y
HOA Fee Include Common Area Maintenance,Pool(s),Snow Removal,Trash,Lawn Maintenance,Management,Recreation Facility
Senior Community No
Tax ID 234-17.00-1166.00
Ownership Fee Simple
SqFt Source Estimated
Acceptable Financing Cash, Conventional
Horse Property N
Listing Terms Cash, Conventional
Financing Cash,Conventional
Special Listing Condition Standard
Pets Allowed Number Limit, Cats OK, Dogs OK
Read Less
Want to know what your home might be worth? Contact us for a FREE valuation!

Our team is ready to help you sell your home for the highest possible price ASAP

Bought with John Black • Patterson-Schwartz-Rehoboth




