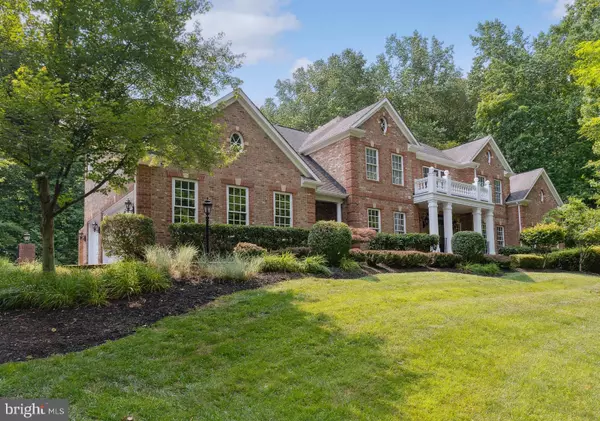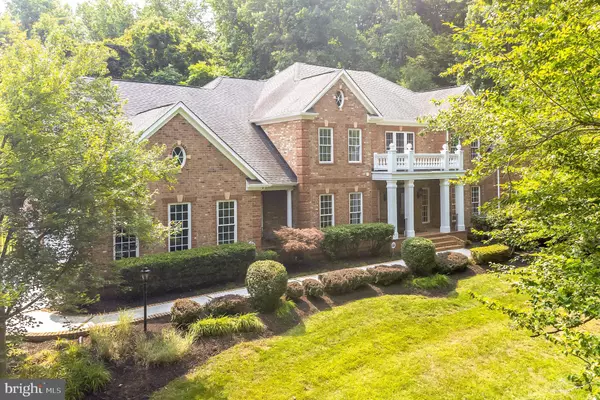$1,250,000
$1,250,000
For more information regarding the value of a property, please contact us for a free consultation.
42 CITATION CT Stafford, VA 22556
6 Beds
8 Baths
7,851 SqFt
Key Details
Sold Price $1,250,000
Property Type Single Family Home
Sub Type Detached
Listing Status Sold
Purchase Type For Sale
Square Footage 7,851 sqft
Price per Sqft $159
Subdivision Christy Estates
MLS Listing ID VAST2026690
Sold Date 03/15/24
Style Colonial
Bedrooms 6
Full Baths 5
Half Baths 3
HOA Fees $58/qua
HOA Y/N Y
Abv Grd Liv Area 5,339
Originating Board BRIGHT
Year Built 2003
Annual Tax Amount $8,590
Tax Year 2022
Lot Size 3.311 Acres
Acres 3.31
Property Description
THIS HOME IS STUNNING THROUGHOUT! DEFINITELY, A MUST-SEE! MOVE-IN READY. Located in the Christy Estates subdivision. Luxury quiet community in Stafford among rolling hills, open fields, and winding roads. The homes are attractive and sit on uncluttered 3+ acre lots. Pride in home ownership and community spirit is exemplified. Easy access to I-95, HOV & fast lane, VRE, and commuter lots. Central Park and Fredericksburg. This Stately 8000+ sq ft brick colonial home with 6 beds and 8 baths sits high on a flat hilltop overlooking the cul-de-sac, winding asphalt driveway, and solar-powered brick entry columns. It is a site to be seen with or without the inground Sprinkler system on. A driveway large enough to turn around and + additional parking. The decorative lighted columns are appreciated for nightly functions. Notice the professional landscaping and the serenity of this wooded lot. Turn on the porch and take in the view again, enter through the double mahogany doors into the massive 2-story foyer. The openness, curved stairs, modern chandelier, and gleaming hardwood floors draws a smile. Start your Tour! Main level - Formal affairs, family functions, and just relaxing. The space and set up to do it all. Concerts in the spacious sunroom. Formal living room to impress. A dining room large enough for family, friends, and guests. (Think Thanksgiving). A window office (with French doors, and great views) for working at home. (Work here only!) The professional chef's kitchen with Decor appliances is too detailed and must be seen. Walk-in pantry. Granite countertops and a center aisle with seating. Large and open with the adjoining morning room and 2-story family room and views to the massive and professionally well done back yard, decks, patio, and pool. This is the gathering hub. Enter the mudroom from the garage, closet on the left, and a ½ bath ahead. Hardwired security and Alarm systems + doors (for pool), active Intercom system, Smart Thermostats, high speed Xfinity internet and home Central Vac system. Upper Level - 4 suites with ceiling fans, new carpet, and walk-in closets. Laundry with cabinets, sink, and stone tile. The breath-taking primary suite is spacious with a tray ceiling, fan, dimmable recessed lights, private dressing room with chandelier, double walk-in closet, primary bath with separate his and hers granite sinks, tray ceiling, dimmable chandelier lighting, recessed lights, water closet, updated walk-in shower with shower heads, body sprays, and hand shower, a jacuzzi whirlpool spa tub with a hand shower, and surround stone tile. Watch a movie with a glass of your favorite wine or a cold drink from the walk-thru cellar to lounge in the sitting room. A Netflix and popcorn affair. Turn on the toasty fireplace with your remote for those chilly lights. Be mindful of binge-watching here (you will never leave). Lower Level -Basement - Roughly 2,000 Sq Ft of finish space. 4 flex spaces and adequate storage. Large In-law suite with recessed lights, full bath, separate shower, sitting area, and full windows for natural lighting to brighten any person's day. A 6th bedroom with ½ bath. The large recreation room seats six at the bar/kitchenette with stainless steel sink, recently installed dishwasher, fridge, and hanging pendants. A gas fireplace with a remote. Ideal for pool, games, and entertainment. The Park – This is the “OASIS” of backyard living. Professionally done. A custom heated in-ground pool (27'x18' and runs 3.5' to 9' deep). Attractive hardscape, retaining walls, cement patios, and maintenance-free decking. The lawn is mainly flat and mature. Enclosed by surrounding trees and fencing providing optimum privacy. Large cherry trees provide shade to the main deck. Home warranty + pool/septic & transferrable Roof warranty. House is freshly painted, with certified prep work Septic, HVAC, Termite + more, original owners. MOVE-IN READY!
Location
State VA
County Stafford
Zoning A1
Rooms
Other Rooms Living Room, Dining Room, Sitting Room, Bedroom 2, Bedroom 4, Bedroom 5, Kitchen, Basement, Foyer, Bedroom 1, 2nd Stry Fam Rm, Sun/Florida Room, Laundry, Mud Room, Other, Office, Bedroom 6, Bathroom 3, Bonus Room, Half Bath
Basement Daylight, Full, Fully Finished, Heated, Outside Entrance, Sump Pump, Unfinished, Windows, Other
Interior
Interior Features Kitchen - Gourmet, Pantry, Recessed Lighting, Wine Storage, Additional Stairway, Air Filter System, Attic, Carpet, Ceiling Fan(s), Central Vacuum, Crown Moldings, Curved Staircase, Dining Area, Family Room Off Kitchen, Floor Plan - Open, Formal/Separate Dining Room, Intercom, Kitchen - Island, Sound System, Walk-in Closet(s), Window Treatments, Wood Floors
Hot Water Natural Gas, 60+ Gallon Tank
Heating Forced Air
Cooling Central A/C
Flooring Carpet, Solid Hardwood, Tile/Brick
Fireplaces Number 4
Fireplaces Type Fireplace - Glass Doors, Gas/Propane, Marble
Equipment Built-In Microwave, Central Vacuum, Dishwasher, Disposal, Dual Flush Toilets, Exhaust Fan, Icemaker, Humidifier, Intercom, Microwave, Oven - Self Cleaning, Oven - Wall, Oven/Range - Electric, Oven/Range - Gas, Oven - Single, Range Hood, Refrigerator, Six Burner Stove, Stainless Steel Appliances, Water Heater
Fireplace Y
Window Features Double Hung,Double Pane,Bay/Bow,Screens
Appliance Built-In Microwave, Central Vacuum, Dishwasher, Disposal, Dual Flush Toilets, Exhaust Fan, Icemaker, Humidifier, Intercom, Microwave, Oven - Self Cleaning, Oven - Wall, Oven/Range - Electric, Oven/Range - Gas, Oven - Single, Range Hood, Refrigerator, Six Burner Stove, Stainless Steel Appliances, Water Heater
Heat Source Propane - Leased
Laundry Hookup, Upper Floor
Exterior
Exterior Feature Brick, Deck(s), Patio(s), Enclosed
Parking Features Garage - Side Entry, Garage Door Opener, Oversized, Other
Garage Spaces 13.0
Fence Decorative, Masonry/Stone, Aluminum
Pool Gunite, Fenced, In Ground, Filtered, Above Ground
Utilities Available Electric Available, Propane, Under Ground, Water Available, Sewer Available
Amenities Available None
Water Access N
View Garden/Lawn, Trees/Woods
Roof Type Shingle,Composite
Street Surface Black Top
Accessibility Doors - Lever Handle(s), Doors - Swing In, Level Entry - Main
Porch Brick, Deck(s), Patio(s), Enclosed
Attached Garage 3
Total Parking Spaces 13
Garage Y
Building
Lot Description Adjoins - Open Space, Backs to Trees, Cleared, Cul-de-sac, Front Yard, Landscaping, Level, No Thru Street, Open, Partly Wooded, Poolside, Private, Rear Yard, Secluded, SideYard(s), Sloping, Stream/Creek, Trees/Wooded, Year Round Access
Story 2
Foundation Permanent, Brick/Mortar
Sewer Septic = # of BR
Water Public
Architectural Style Colonial
Level or Stories 2
Additional Building Above Grade, Below Grade
Structure Type 2 Story Ceilings,9'+ Ceilings,Dry Wall,Tray Ceilings
New Construction N
Schools
Elementary Schools Margaret Brent
Middle Schools Rodney E Thompson
High Schools Mountain View
School District Stafford County Public Schools
Others
HOA Fee Include Trash,Management
Senior Community No
Tax ID 27F 2 47
Ownership Fee Simple
SqFt Source Assessor
Security Features Carbon Monoxide Detector(s),Fire Detection System,Intercom
Acceptable Financing Cash, Conventional, Farm Credit Service, FHA, VA
Horse Property N
Listing Terms Cash, Conventional, Farm Credit Service, FHA, VA
Financing Cash,Conventional,Farm Credit Service,FHA,VA
Special Listing Condition Standard
Read Less
Want to know what your home might be worth? Contact us for a FREE valuation!

Our team is ready to help you sell your home for the highest possible price ASAP

Bought with Alexander L Belcher • Belcher Real Estate, LLC.




