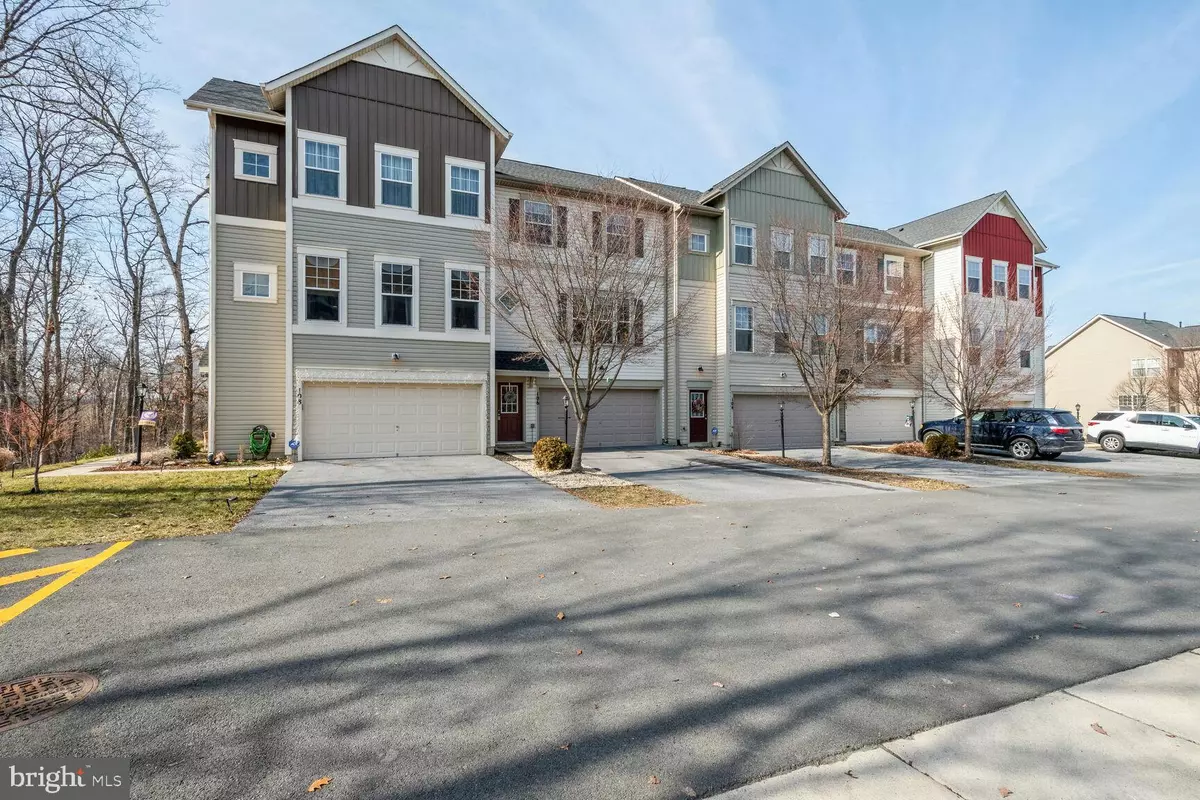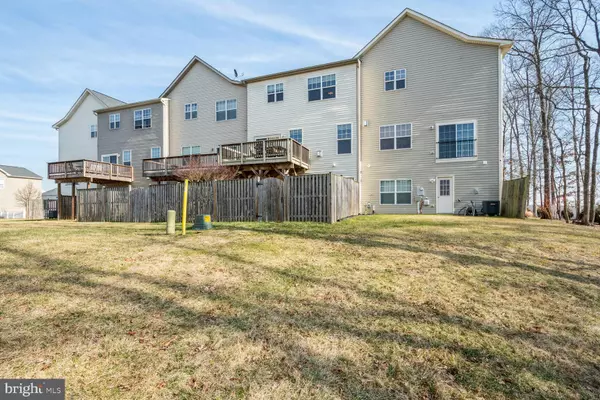$351,500
$365,000
3.7%For more information regarding the value of a property, please contact us for a free consultation.
106 NOTIONS CT Stephenson, VA 22656
3 Beds
4 Baths
2,529 SqFt
Key Details
Sold Price $351,500
Property Type Townhouse
Sub Type Interior Row/Townhouse
Listing Status Sold
Purchase Type For Sale
Square Footage 2,529 sqft
Price per Sqft $138
Subdivision Snowden Bridge
MLS Listing ID VAFV2017262
Sold Date 03/14/24
Style Other
Bedrooms 3
Full Baths 3
Half Baths 1
HOA Fees $135/mo
HOA Y/N Y
Abv Grd Liv Area 1,944
Originating Board BRIGHT
Year Built 2014
Annual Tax Amount $1,780
Tax Year 2023
Lot Size 2,178 Sqft
Acres 0.05
Property Description
Great opportunity to live in Snowden Bridge! Notions Ct is not a thru-road, so traffic is only from the townhomes on the street. Here's your chance! With some TLC, some paint, and new carpet, you'll have a fantastic 3 bedroom, 3 1/2 bath, 2-car garage home with a deck, fenced yard, & views of the common space and woods in back! Snowden Bridge has exceptional amenities, including a swimming pool, pirate splash park, indoor sportsplex, clubhouse, community park, tot lot, dog park, and playground. In addition, there is a bike track, trails, picnic pavilion, & elementary school. Golden Path Academy, which offers programs for infants up to after-school age student care is also located within Snowden Bridge! All this, and less than 15 minutes from downtown Winchester or Berryville and only an hour to Dulles Airport.
Location
State VA
County Frederick
Zoning R4
Rooms
Other Rooms Living Room, Dining Room, Primary Bedroom, Bedroom 2, Bedroom 3, Kitchen, Game Room, Family Room, Foyer, Laundry
Basement Walkout Level, Rear Entrance, Poured Concrete, Combination
Interior
Interior Features Ceiling Fan(s), Combination Dining/Living, Combination Kitchen/Living, Dining Area, Family Room Off Kitchen, Floor Plan - Open, Kitchen - Eat-In, Kitchen - Table Space, Kitchen - Island, Primary Bath(s), Soaking Tub, Stall Shower, Walk-in Closet(s), Wood Floors
Hot Water Electric
Heating Forced Air
Cooling Central A/C
Fireplaces Number 1
Fireplaces Type Gas/Propane, Mantel(s)
Fireplace Y
Heat Source Natural Gas
Laundry Upper Floor
Exterior
Exterior Feature Deck(s), Patio(s)
Parking Features Basement Garage, Garage - Front Entry, Garage Door Opener
Garage Spaces 4.0
Fence Rear, Wood
Utilities Available Under Ground, Cable TV Available
Amenities Available Basketball Courts, Bike Trail, Club House, Common Grounds, Community Center, Jog/Walk Path, Picnic Area, Pool - Outdoor, Recreational Center, Tennis - Indoor, Tot Lots/Playground, Volleyball Courts
Water Access N
View Garden/Lawn, Trees/Woods
Roof Type Shingle
Accessibility None
Porch Deck(s), Patio(s)
Attached Garage 2
Total Parking Spaces 4
Garage Y
Building
Lot Description Backs - Open Common Area
Story 3
Foundation Concrete Perimeter
Sewer Public Sewer
Water Public
Architectural Style Other
Level or Stories 3
Additional Building Above Grade, Below Grade
Structure Type 9'+ Ceilings
New Construction N
Schools
School District Frederick County Public Schools
Others
HOA Fee Include Common Area Maintenance,Snow Removal,Trash
Senior Community No
Tax ID 44E 3 1 95
Ownership Fee Simple
SqFt Source Estimated
Special Listing Condition Standard
Read Less
Want to know what your home might be worth? Contact us for a FREE valuation!

Our team is ready to help you sell your home for the highest possible price ASAP

Bought with Kiran Morzaria • Samson Properties




