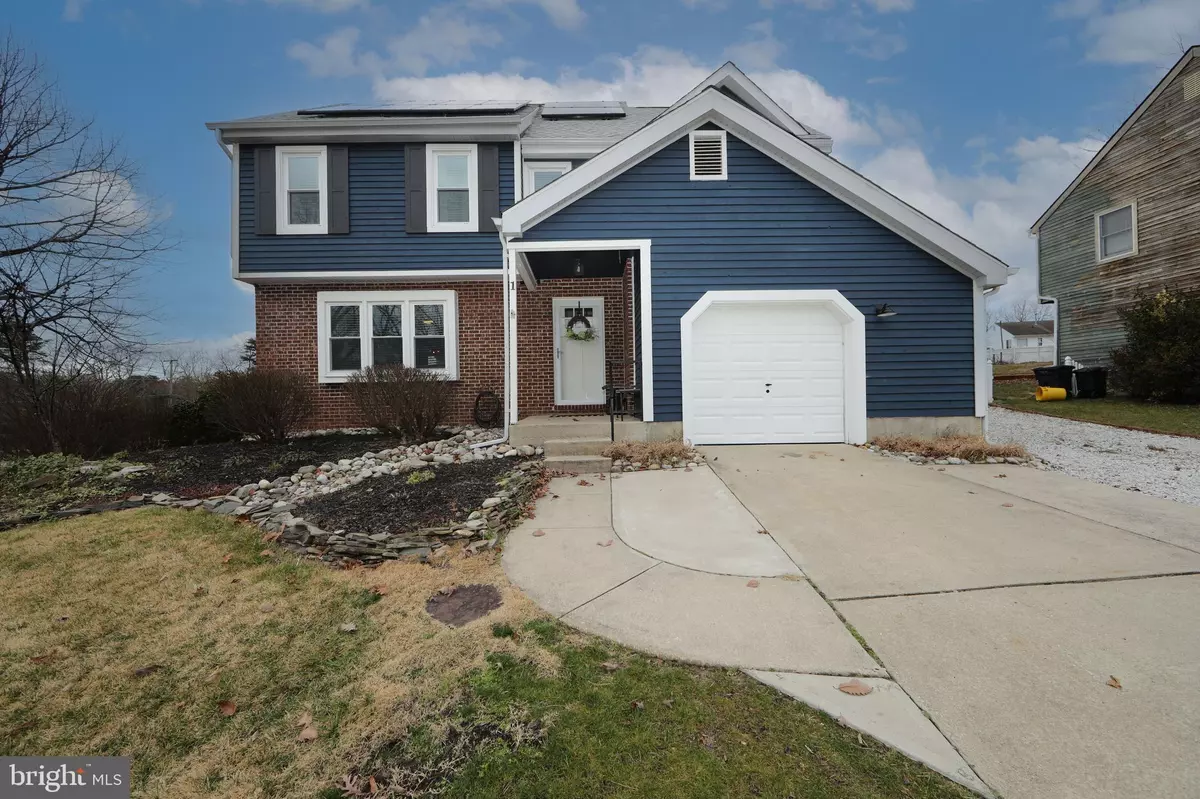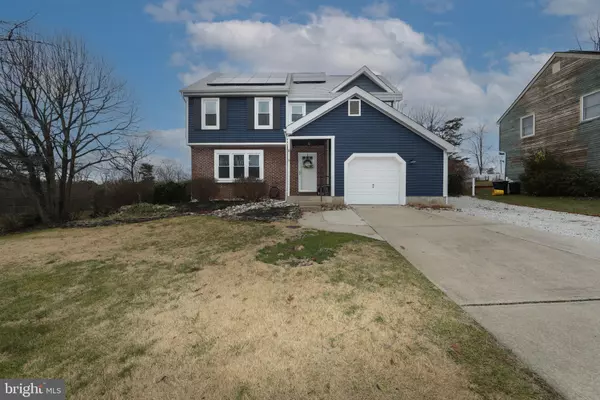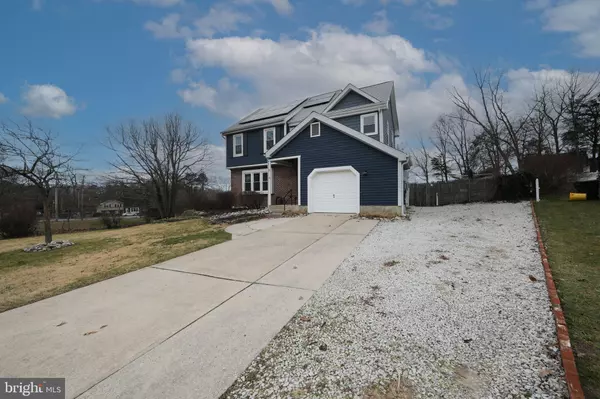$405,000
$385,000
5.2%For more information regarding the value of a property, please contact us for a free consultation.
1 WINFIELD RD Sicklerville, NJ 08081
4 Beds
3 Baths
1,929 SqFt
Key Details
Sold Price $405,000
Property Type Single Family Home
Sub Type Detached
Listing Status Sold
Purchase Type For Sale
Square Footage 1,929 sqft
Price per Sqft $209
Subdivision Woodshire Mews
MLS Listing ID NJCD2060928
Sold Date 03/14/24
Style Colonial
Bedrooms 4
Full Baths 2
Half Baths 1
HOA Y/N N
Abv Grd Liv Area 1,572
Originating Board BRIGHT
Year Built 1988
Annual Tax Amount $7,938
Tax Year 2022
Lot Size 0.310 Acres
Acres 0.31
Lot Dimensions 78.00 x 173.00
Property Description
This wonderful home could be yours! Come check out this 4-Bedroom 2.5-Bath Home in desirable Woodshire Mews. Walking up to the home, you'll notice an adorable covered porch. The Living Room contains laminate flooring and a ceiling fan with light. The Dining Room contains laminate flooring as well as a glass slider to the backyard and opens generously to the Kitchen. The Kitchen contains laminate flooring, a ceiling fan with light, a built-in microwave and was renovated in 2009 to include hickory cabinets, granite countertops, stainless steel appliances, under cabinet lighting, and a purified drinking water faucet. All Kitchen appliances are in good working order. The Main Floor Half Bath includes vinyl flooring. The Utility Room includes tile flooring and a single-basin laundry sink. Let's head upstairs to the Primary Bedroom, which contains laminate flooring, a ceiling fan with light, two large closets, and a cathedral ceiling. The Loft in the Primary Bedroom contains carpet and makes a great office space! The Primary Bathroom contains vinyl flooring, a stand-up shower, and custom shelving. The Attic includes abundant space for storage. Bedrooms 2 and 3 both include carpet and a closet. The 2nd Full Bath includes granite countertop, vinyl flooring, and a tub/shower combo. A 12 x 20 addition was completed in September 2021 to include Bedroom 4, which includes laminate flooring, a ceiling fan with light, a closet and recessed lighting. There also is a large 3 x 5 linen closet and a Washer/Dryer Utility closet on the 2nd Floor as well. The laminate flooring on the 2nd Floor was installed within the last three years. The Basement is fully finished and includes carpet, 3 closets, and LED recessed lighting. A ductless mini split AC/Heat Pump was installed in the basement in 2018. In 2023, all new windows were installed as well as the back glass slider. The front door was also replaced in 2020. The Backyard is large with a small deck, a concrete patio with LED lighting and a fan built in 2022, an above-ground pool (12 x 24) with a deck, both built in 2018 , a wood shed, an asphalt area great for basketball, a firepit area, a koi pond, as well as peach and apple fruit trees in the backyard along the fence! This home has cedar siding and cedar impression vinyl siding. This home contains a one-car garage with an electric garage door opener, with two remotes, installed in 2015. New solar panel systems were installed in 2022. A new roof on the whole house was installed in 2021 and is energy-rated. New matching smoke/CO2 alarms with battery backup were installed in 2021. The Air Conditioner/Furnace and Washer/Dryer were replaced in 2016 and the Tankless Hot Water Heater was installed in 2016. All work has been permitted by the township. There are a total of 6 exterior cameras for security and there is abundant parking in the driveway as well! Schedule your appointment today!
Location
State NJ
County Camden
Area Gloucester Twp (20415)
Zoning R-2
Rooms
Other Rooms Living Room, Dining Room, Primary Bedroom, Bedroom 2, Bedroom 3, Bedroom 4, Kitchen, Loft, Utility Room, Attic, Primary Bathroom, Full Bath, Half Bath
Basement Fully Finished
Interior
Interior Features Attic, Attic/House Fan, Carpet, Ceiling Fan(s), Combination Kitchen/Dining, Dining Area, Primary Bath(s), Recessed Lighting, Tub Shower, Upgraded Countertops
Hot Water Natural Gas, Tankless
Heating Forced Air
Cooling Central A/C
Flooring Carpet, Laminated, Vinyl, Tile/Brick
Equipment Built-In Microwave, Dishwasher, Disposal, Dryer, Extra Refrigerator/Freezer, Oven/Range - Gas, Refrigerator, Stainless Steel Appliances, Water Heater - Tankless
Fireplace N
Window Features Replacement
Appliance Built-In Microwave, Dishwasher, Disposal, Dryer, Extra Refrigerator/Freezer, Oven/Range - Gas, Refrigerator, Stainless Steel Appliances, Water Heater - Tankless
Heat Source Natural Gas
Laundry Upper Floor
Exterior
Exterior Feature Patio(s), Porch(es)
Parking Features Garage - Front Entry, Garage Door Opener, Inside Access
Garage Spaces 6.0
Fence Fully, Wood
Pool Vinyl
Water Access N
Roof Type Pitched,Shingle
Accessibility None
Porch Patio(s), Porch(es)
Attached Garage 1
Total Parking Spaces 6
Garage Y
Building
Lot Description Front Yard, Level, Rear Yard, SideYard(s)
Story 2
Foundation Block
Sewer Public Sewer
Water Public
Architectural Style Colonial
Level or Stories 2
Additional Building Above Grade, Below Grade
Structure Type Cathedral Ceilings,Dry Wall
New Construction N
Schools
School District Black Horse Pike Regional Schools
Others
Senior Community No
Tax ID 15-15204-00002
Ownership Fee Simple
SqFt Source Assessor
Security Features Exterior Cameras
Acceptable Financing Cash, Conventional, FHA, VA
Listing Terms Cash, Conventional, FHA, VA
Financing Cash,Conventional,FHA,VA
Special Listing Condition Standard
Read Less
Want to know what your home might be worth? Contact us for a FREE valuation!

Our team is ready to help you sell your home for the highest possible price ASAP

Bought with Marc DiFrancesco • Prime Realty Partners





