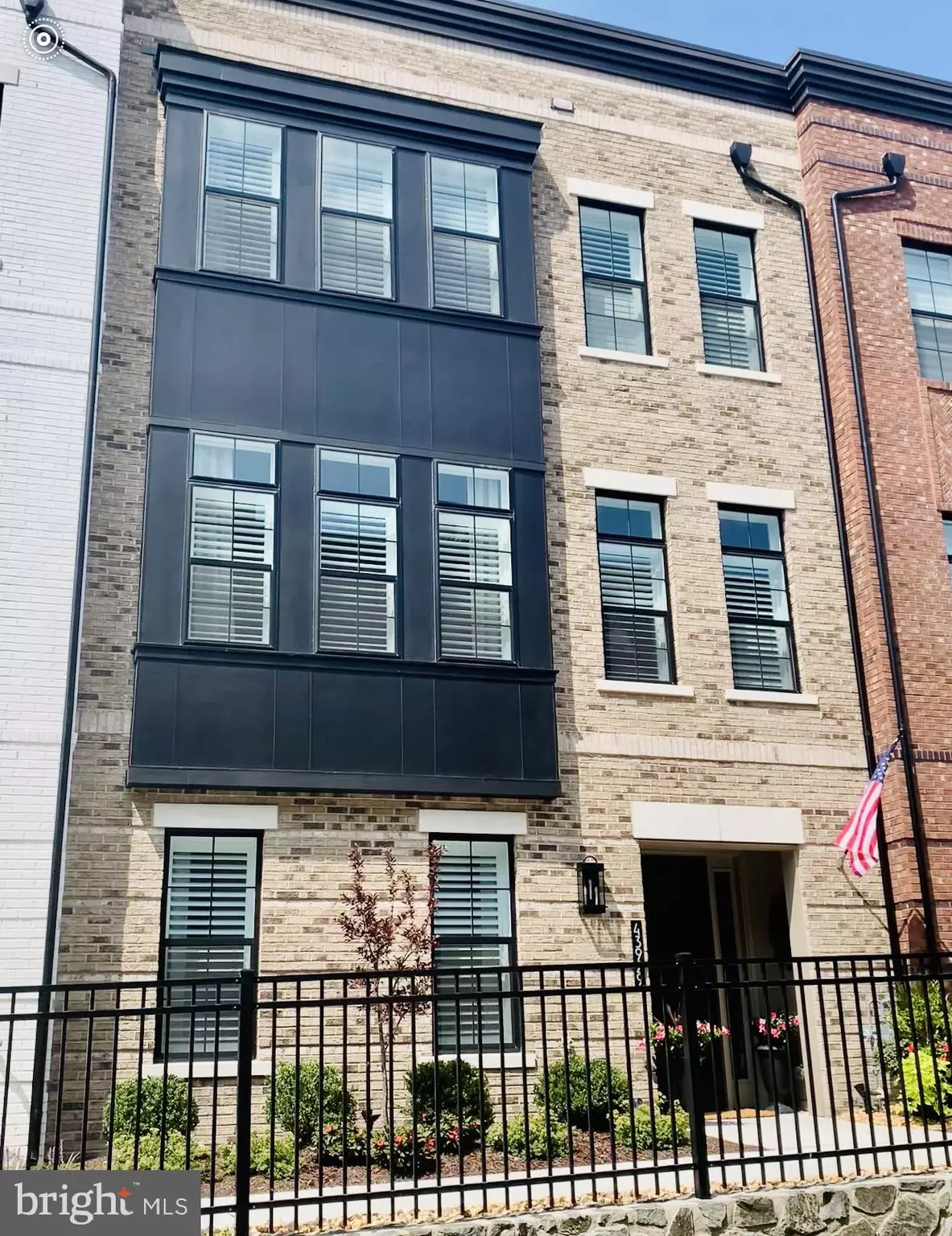$895,000
$895,000
For more information regarding the value of a property, please contact us for a free consultation.
43929 NORMAN NEWS TER Ashburn, VA 20147
3 Beds
4 Baths
3,255 SqFt
Key Details
Sold Price $895,000
Property Type Townhouse
Sub Type Interior Row/Townhouse
Listing Status Sold
Purchase Type For Sale
Square Footage 3,255 sqft
Price per Sqft $274
Subdivision Regency At Belmont
MLS Listing ID VALO2063280
Sold Date 03/11/24
Style Other
Bedrooms 3
Full Baths 3
Half Baths 1
HOA Fees $170/mo
HOA Y/N Y
Abv Grd Liv Area 3,255
Originating Board BRIGHT
Year Built 2022
Annual Tax Amount $7,181
Tax Year 2023
Lot Size 2,178 Sqft
Acres 0.05
Property Description
Regency at Belmont - BETTER THAN NEW Absolutely Stunning -SMART HOME - ALL THE UPGRADES and many CUSTOM Additions throughout. MUST SEE. Luxury Brownstone with Private ELEVATOR and 4 LEVELS, Private and Exciting Roof Top Terrace, Resort-Style Belmont Country Club Amenities Included, LOW MAINTENANCE LIVING, 2 CAR REAR LOAD GARAGE. This is incredible value over New Build. So many extras, detailing, upgrades, and custom add ons, plantation shutters through-out, roof top awning, all kitchen designer upgrades, custom paint and lighting, Smart Security System, Lot Premium and so much more. Located in the heart of Loudoun County. Walk to top dining establishments, Whole Foods and cafes. Ready for move-in to this beautifully appointed smart home. Located on a premium, sold - out "courtyard" lot with spectacular sunset views from the expanded rooftop terrace and upgraded features throughout. This four-story private elevator townhouse provides luxury, maintenance-free living. The main level offers open concept living with soaring ceilings and bright windows. The kitchen is an entertainer's dream with white cabinets, quartz counters and backsplash, 4-person seated island, Kitchen Aide upgraded appliance suite and adjacent walk-in chef's pantry with secondary full-sized refrigerator located directly across from the elevator. Never carry groceries again! Other designer features include: upgraded lighting, custom plantation shutters and neutral linen drapes throughout, wide plank gleaming floors on stairs and on every level. The great room with modern gas fireplace flows seamlessly from the large dining room. Spacious secondary bedrooms each have walk-in closets and upgraded ensuite bathrooms offering room for guests or flex space. Retreat to the owner's suite with huge walk-in closet and luxury bath appointed with marble and oversized shower. This home has storage! Large laundry/craft room conveniently located next to primary bedroom, includes upgraded wall to wall white cabinet storage and utility sink. Oversized two car garage with ample storage areas, AND custom storage walk-in closet built under main entrance stairs. Private elevator access directly from the garage to all 4 floors. Enjoy mountain views and beautiful Loudoun skies from the home's huge, upgraded private rooftop terrace, which includes luxury add-ons such as a custom rooftop fireplace with ambient light features and retractable awning (awning alone $18,000). Gas line for rooftop grilling. Too many upgrades to list!
Regency at Belmont is a gold standard 55+ active-adult life-style community featuring access to resort-style amenities at Belmont Country Club, walking trails, and pickleball on site! HOA takes care of all outdoor maintenance. Only one purchaser must be 55+. Close to World Class Health Care and International Airport. Welcome Home.
Location
State VA
County Loudoun
Zoning R16
Interior
Interior Features Built-Ins, Crown Moldings, Elevator, Entry Level Bedroom, Floor Plan - Open, Kitchen - Gourmet, Kitchen - Island, Pantry, Recessed Lighting, Soaking Tub, Walk-in Closet(s), Wood Floors
Hot Water Natural Gas
Heating Forced Air
Cooling Central A/C
Flooring Hardwood
Fireplaces Number 2
Equipment Built-In Microwave, Cooktop, Dishwasher, Disposal, Dryer, Exhaust Fan, Extra Refrigerator/Freezer, Icemaker, Oven - Wall, Range Hood, Refrigerator, Stainless Steel Appliances, Washer, Water Heater
Fireplace Y
Appliance Built-In Microwave, Cooktop, Dishwasher, Disposal, Dryer, Exhaust Fan, Extra Refrigerator/Freezer, Icemaker, Oven - Wall, Range Hood, Refrigerator, Stainless Steel Appliances, Washer, Water Heater
Heat Source Natural Gas
Exterior
Exterior Feature Balcony, Terrace
Parking Features Garage - Rear Entry
Garage Spaces 2.0
Amenities Available Common Grounds, Exercise Room, Fitness Center, Pool - Outdoor, Swimming Pool, Tennis Courts
Water Access N
Accessibility None
Porch Balcony, Terrace
Attached Garage 2
Total Parking Spaces 2
Garage Y
Building
Story 4
Foundation Permanent
Sewer Public Sewer
Water Public
Architectural Style Other
Level or Stories 4
Additional Building Above Grade, Below Grade
New Construction N
Schools
School District Loudoun County Public Schools
Others
Pets Allowed Y
HOA Fee Include Common Area Maintenance,Health Club,Pool(s),Recreation Facility,Reserve Funds,Snow Removal,Trash
Senior Community Yes
Age Restriction 55
Tax ID 083282853000
Ownership Fee Simple
SqFt Source Assessor
Security Features Fire Detection System,Monitored,Motion Detectors,Security System
Special Listing Condition Standard
Pets Allowed Cats OK, Dogs OK
Read Less
Want to know what your home might be worth? Contact us for a FREE valuation!

Our team is ready to help you sell your home for the highest possible price ASAP

Bought with Lori Davis • RE/MAX Gateway, LLC




