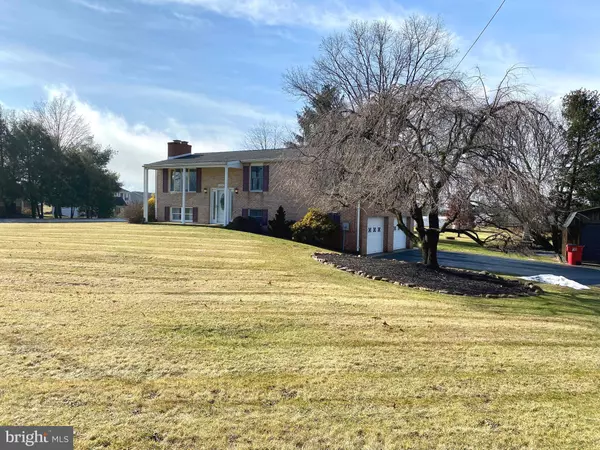$270,000
$270,000
For more information regarding the value of a property, please contact us for a free consultation.
1236 NEWBURG RD Shippensburg, PA 17257
3 Beds
2 Baths
1,872 SqFt
Key Details
Sold Price $270,000
Property Type Single Family Home
Sub Type Detached
Listing Status Sold
Purchase Type For Sale
Square Footage 1,872 sqft
Price per Sqft $144
Subdivision Southampton Cumberland
MLS Listing ID PACB2027374
Sold Date 03/11/24
Style Bi-level
Bedrooms 3
Full Baths 2
HOA Y/N N
Abv Grd Liv Area 1,872
Originating Board BRIGHT
Year Built 1976
Annual Tax Amount $2,353
Tax Year 2023
Lot Size 0.510 Acres
Acres 0.51
Property Description
Welcome Home! This 3 bedroom, 2 bath house sits on a large corner lot that is surrounded by farm fields yet conveniently located to many amenities. Whether you are looking for outdoor or indoor entertainment, living and storage space this property has it all! The large storage shed, outdoor bonus room and large garage is just the start! Enjoy watching children play in the large backyard or on the play center from the Trex deck or the fire-pit area. Inside the house you have ample living areas...from the upstairs living room to the downstairs family room to the all seasons room/Florida room your family and friends will find comfort and enjoyment in every room. The galley kitchen and dining area provide ease while cooking. With all appliances conveying and many recent updates this house is move-in-ready!
Location
State PA
County Cumberland
Area Southampton Twp (14439)
Zoning R
Rooms
Other Rooms Living Room, Dining Room, Primary Bedroom, Bedroom 2, Bedroom 3, Kitchen, Family Room, Sun/Florida Room, Laundry, Storage Room
Interior
Interior Features Kitchen - Galley, Kitchen - Table Space, Dining Area, Kitchen - Eat-In, Window Treatments, Wet/Dry Bar, Floor Plan - Traditional
Hot Water Electric
Heating Baseboard - Electric
Cooling Wall Unit
Equipment Washer/Dryer Hookups Only, Dishwasher, Microwave, Oven/Range - Electric
Fireplace N
Window Features Double Pane,Screens
Appliance Washer/Dryer Hookups Only, Dishwasher, Microwave, Oven/Range - Electric
Heat Source Electric
Laundry Lower Floor, Has Laundry
Exterior
Exterior Feature Deck(s), Porch(es)
Parking Features Garage Door Opener, Garage - Side Entry, Inside Access, Oversized
Garage Spaces 2.0
Water Access N
View Mountain
Street Surface Black Top
Accessibility None
Porch Deck(s), Porch(es)
Road Frontage City/County, State
Attached Garage 2
Total Parking Spaces 2
Garage Y
Building
Lot Description Corner, Landscaping, Other, Trees/Wooded
Story 2
Foundation Block
Sewer Public Sewer
Water Well
Architectural Style Bi-level
Level or Stories 2
Additional Building Above Grade, Below Grade
New Construction N
Schools
High Schools Shippensburg Area
School District Shippensburg Area
Others
Senior Community No
Tax ID 39-11-0312-008A
Ownership Fee Simple
SqFt Source Assessor
Security Features Carbon Monoxide Detector(s),Smoke Detector
Special Listing Condition Standard
Read Less
Want to know what your home might be worth? Contact us for a FREE valuation!

Our team is ready to help you sell your home for the highest possible price ASAP

Bought with li Wang • Realty Mark Associates-CC




