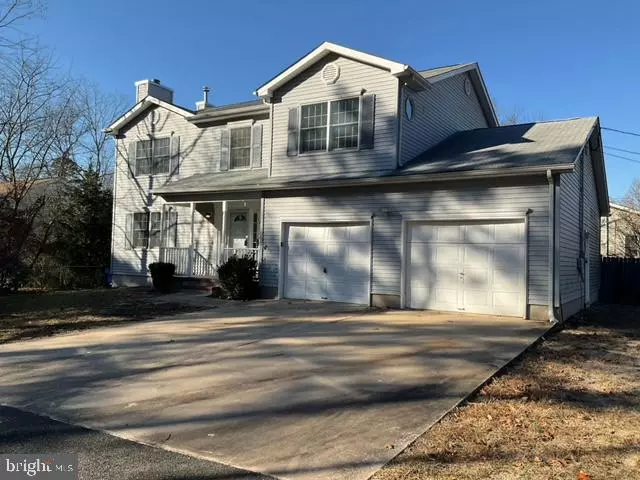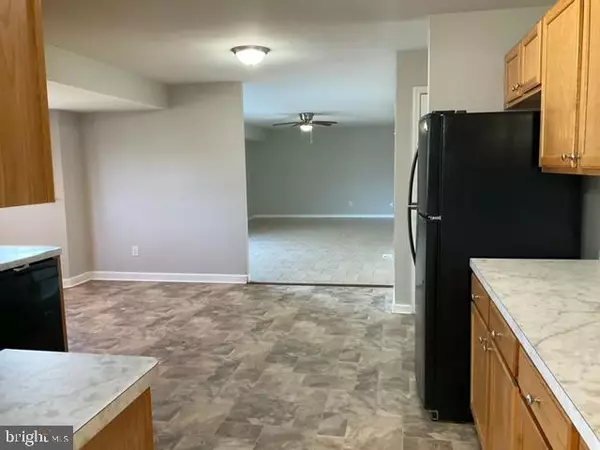$405,000
$414,900
2.4%For more information regarding the value of a property, please contact us for a free consultation.
128 DEARBORN AVE Browns Mills, NJ 08015
4 Beds
3 Baths
2,368 SqFt
Key Details
Sold Price $405,000
Property Type Single Family Home
Sub Type Detached
Listing Status Sold
Purchase Type For Sale
Square Footage 2,368 sqft
Price per Sqft $171
Subdivision Browns Mills
MLS Listing ID NJBL2057754
Sold Date 03/04/24
Style Colonial
Bedrooms 4
Full Baths 2
Half Baths 1
HOA Y/N N
Abv Grd Liv Area 2,368
Originating Board BRIGHT
Year Built 2002
Annual Tax Amount $7,001
Tax Year 2022
Lot Size 8,002 Sqft
Acres 0.18
Lot Dimensions 80.00 x 100.00
Property Description
A lovely home to call your own. Built in 2002, well maintained and ready for its new owner. This 2 story 4 bedroom 2.5 bath colonial is perfect for a starting family or growing family. Location is ideal, on a corner lot with a view of woods and trees across the way. Close to schools, shopping, stores as well as lakes, Treasure Island and Soldiers Island. A smaller, more private community. Home is 2300 sq ft with a full basement. The 2 car garage is slightly over sized and there is more parking in the paved driveway. Master bedroom has a walk in closet and vaulted ceiling along with an updated master bathroom. Kitchen has a separate dining area, plus a dining-living room combo area and a separate family room. A great find in this desirable area.
Location
State NJ
County Burlington
Area Pemberton Twp (20329)
Zoning RES
Rooms
Basement Daylight, Partial, Drainage System, Full, Sump Pump, Unfinished
Main Level Bedrooms 4
Interior
Interior Features Attic, Breakfast Area, Ceiling Fan(s), Combination Dining/Living, Combination Kitchen/Living, Dining Area, Family Room Off Kitchen, Floor Plan - Traditional, Formal/Separate Dining Room, Kitchen - Eat-In, Recessed Lighting, Stall Shower, Tub Shower
Hot Water Natural Gas
Cooling Central A/C
Flooring Ceramic Tile, Carpet, Vinyl, Hardwood
Fireplaces Number 1
Fireplaces Type Gas/Propane
Fireplace Y
Heat Source Natural Gas
Exterior
Parking Features Garage - Front Entry, Oversized
Garage Spaces 6.0
Water Access N
Roof Type Shingle
Accessibility 2+ Access Exits
Attached Garage 2
Total Parking Spaces 6
Garage Y
Building
Lot Description Corner
Story 2
Foundation Block
Sewer Public Sewer
Water Public
Architectural Style Colonial
Level or Stories 2
Additional Building Above Grade, Below Grade
New Construction N
Schools
Elementary Schools Pemberton Borough E.S.
Middle Schools Helen A. Fort M.S.
High Schools Pemberton Twp. H.S.
School District Pemberton Township Schools
Others
Senior Community No
Tax ID 29-00533-00027
Ownership Fee Simple
SqFt Source Assessor
Special Listing Condition REO (Real Estate Owned)
Read Less
Want to know what your home might be worth? Contact us for a FREE valuation!

Our team is ready to help you sell your home for the highest possible price ASAP

Bought with Non Member • Metropolitan Regional Information Systems, Inc.




