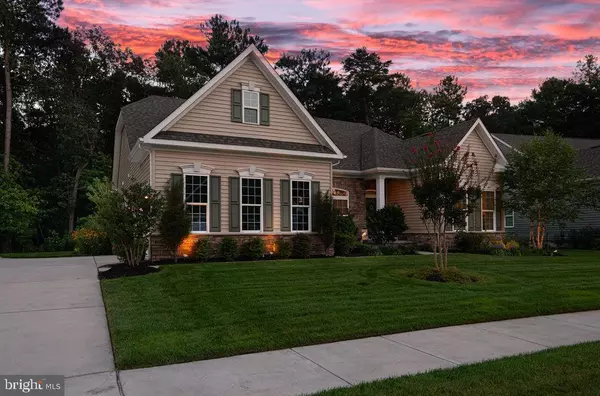$639,000
$679,900
6.0%For more information regarding the value of a property, please contact us for a free consultation.
30248 LONE PALM WAY Harbeson, DE 19951
4 Beds
3 Baths
3,744 SqFt
Key Details
Sold Price $639,000
Property Type Single Family Home
Sub Type Detached
Listing Status Sold
Purchase Type For Sale
Square Footage 3,744 sqft
Price per Sqft $170
Subdivision Spring Breeze
MLS Listing ID DESU2047480
Sold Date 03/06/24
Style Craftsman
Bedrooms 4
Full Baths 3
HOA Fees $166/qua
HOA Y/N Y
Abv Grd Liv Area 2,016
Originating Board BRIGHT
Year Built 2017
Annual Tax Amount $1,677
Tax Year 2023
Lot Size 0.260 Acres
Acres 0.26
Lot Dimensions 84.00 x 100.00
Property Description
An Elegant Approach to Living at the Beach is Found in This Quality Craftsman with a Dazzling Design! It's an Impeccable Combination of Beauty & Functionality Nestled on a Premium Lot in Sought-After Spring Breeze Subdivision. As Soon as You Enter the Community, the Picturesque Drive with a Path of Lush Trees, Leads the Way to a Superb Neighborhood. 30248 Lone Palm Way Promises Manicured Grounds and a Backyard Overlooking a Dense Forest That Boasts of a Blissful Nature Surround, You'll Think Heaven Has Come to Your Doorstep! The Main Level Boasts of Two Guest Bedrooms, Guest Bath, An Office (or Flex-Space), Generous Great Room Open to the Gourmet Kitchen & Dining Area, Plus Master Suite & En Suite Bath Tucked Away in the Popular Split-Floor Plan. Stepping Down to the Basement, You'll Find More First Class Living with a Game Room, Spacious Great Room, Kitchenette, 4th Bedroom, Bath and Another Office/Flex-Space, Plus Storage Areas. The Pride of Ownership and Suburban Elegance Will Enchant Everyone Who Views this Home. Only 9 Minutes to Coastal One Hwy Where You'll Find Great Eats, Trendy Shopping with Nearby Bay & Beaches. However, You are Not Limited to Those Conveniences as Long Neck (5 Minutes Away in the Other Direction) Offers Popular Grocery Stores, Great Restaurants and More Shops. What are You Wadding For? Bring Your Swimsuit and Enjoy the Simple Joys of Living in Harbeson. Once You Sea This Home, You'll Be SOLD!!
Location
State DE
County Sussex
Area Indian River Hundred (31008)
Zoning RESIDENTIAL
Rooms
Basement Connecting Stairway, Full, Heated, Partially Finished, Walkout Stairs, Other
Main Level Bedrooms 3
Interior
Interior Features Attic/House Fan, Built-Ins, Carpet, Ceiling Fan(s), Dining Area, Family Room Off Kitchen, Floor Plan - Open, Kitchenette, Chair Railings, Pantry, Primary Bath(s), Recessed Lighting, Sound System, Upgraded Countertops, Walk-in Closet(s), Window Treatments
Hot Water Electric
Heating Central, Heat Pump - Electric BackUp
Cooling Ceiling Fan(s), Central A/C, Heat Pump(s), Whole House Fan
Flooring Engineered Wood, Partially Carpeted, Ceramic Tile
Fireplaces Number 1
Fireplaces Type Gas/Propane, Equipment, Other
Equipment Dishwasher, Disposal, Dryer, Exhaust Fan, Oven - Double, Oven - Wall, Refrigerator, Stainless Steel Appliances, Washer, Icemaker, Microwave
Furnishings No
Fireplace Y
Appliance Dishwasher, Disposal, Dryer, Exhaust Fan, Oven - Double, Oven - Wall, Refrigerator, Stainless Steel Appliances, Washer, Icemaker, Microwave
Heat Source Propane - Metered
Laundry Has Laundry, Main Floor, Washer In Unit, Dryer In Unit
Exterior
Exterior Feature Patio(s)
Parking Features Additional Storage Area, Garage - Side Entry, Garage Door Opener
Garage Spaces 7.0
Utilities Available Cable TV, Propane - Community
Amenities Available Club House, Community Center, Fitness Center, Meeting Room, Party Room, Pool - Outdoor, Recreational Center, Common Grounds
Water Access N
View Trees/Woods
Roof Type Architectural Shingle
Accessibility None
Porch Patio(s)
Road Frontage HOA
Attached Garage 2
Total Parking Spaces 7
Garage Y
Building
Lot Description Backs to Trees, Landscaping, PUD, Trees/Wooded, SideYard(s)
Story 1
Foundation Concrete Perimeter
Sewer Public Sewer, Community Septic Tank
Water Public
Architectural Style Craftsman
Level or Stories 1
Additional Building Above Grade, Below Grade
Structure Type 9'+ Ceilings,Tray Ceilings,Vaulted Ceilings
New Construction N
Schools
Elementary Schools Love Creek
Middle Schools Beacon
High Schools Cape Henlopen
School District Cape Henlopen
Others
Pets Allowed Y
HOA Fee Include Common Area Maintenance,Lawn Care Front,Lawn Care Rear,Lawn Care Side,Lawn Maintenance,Pool(s),Snow Removal,Trash
Senior Community No
Tax ID 234-11.00-689.00
Ownership Fee Simple
SqFt Source Assessor
Security Features Security System
Acceptable Financing Conventional, Cash, FHA, VA
Horse Property N
Listing Terms Conventional, Cash, FHA, VA
Financing Conventional,Cash,FHA,VA
Special Listing Condition Standard
Pets Allowed Cats OK, Dogs OK
Read Less
Want to know what your home might be worth? Contact us for a FREE valuation!

Our team is ready to help you sell your home for the highest possible price ASAP

Bought with Kim Gundy • Long & Foster Real Estate, Inc.




