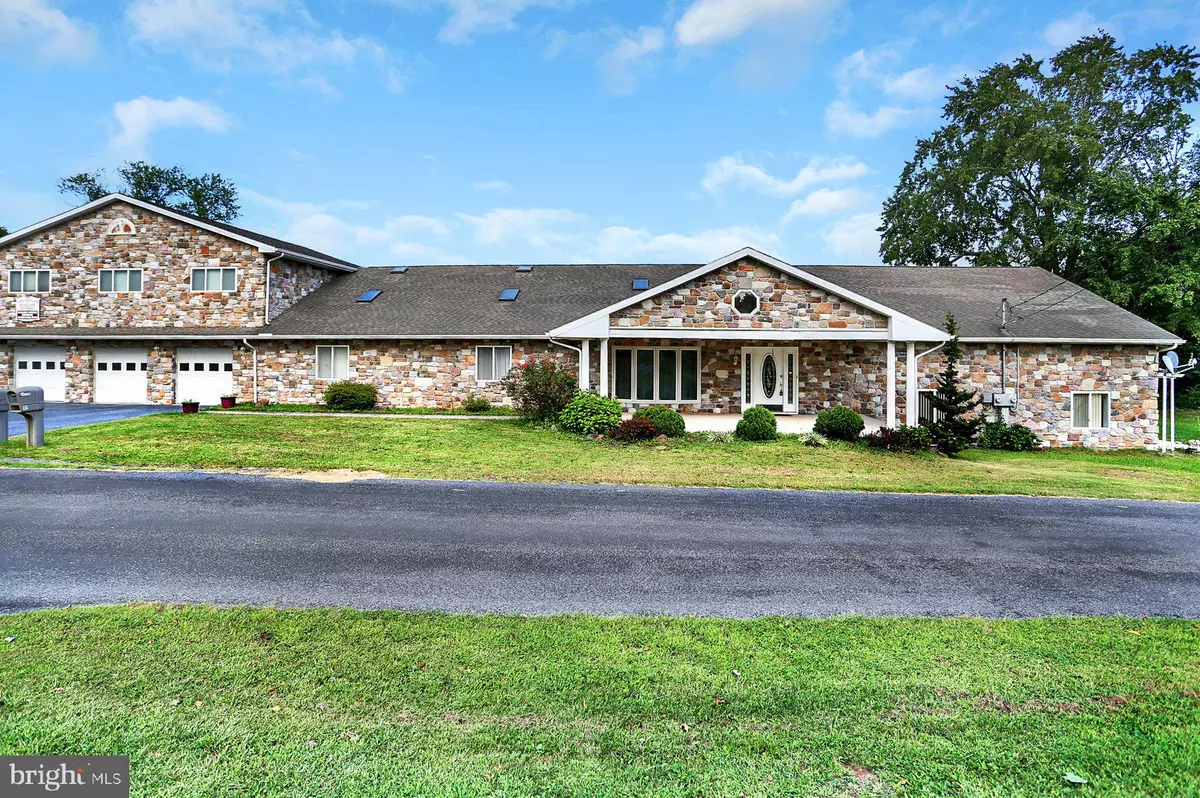$430,000
$499,000
13.8%For more information regarding the value of a property, please contact us for a free consultation.
12 HICKORY DR Duncannon, PA 17020
3 Beds
6 Baths
7,177 SqFt
Key Details
Sold Price $430,000
Property Type Single Family Home
Sub Type Detached
Listing Status Sold
Purchase Type For Sale
Square Footage 7,177 sqft
Price per Sqft $59
Subdivision None Available
MLS Listing ID PAPY2003302
Sold Date 03/01/24
Style Split Level
Bedrooms 3
Full Baths 3
Half Baths 3
HOA Y/N N
Abv Grd Liv Area 7,177
Originating Board BRIGHT
Year Built 1953
Annual Tax Amount $3,029
Tax Year 2023
Lot Size 0.790 Acres
Acres 0.79
Property Description
A truly remarkable property with so much space!! Over 7000 square feet! This spacious home offers an array of possibilities, making it suitable for a beautiful family residence, a home-based business, or any other purpose that suits your needs. Its recent use as an outreach ministry indicates its versatility and welcoming atmosphere. The formal living room offers an elegant space for gatherings, while the multiple family rooms ensure everyone has their own cozy spot to relax. The kitchen is a standout feature, with its generous cabinet and counter space. It's ideal for preparing family meals or catering to a home-based business. The formal dining room provides a setting for special occasions and family dinners. The main level boasts a huge master bedroom with luxurious bathroom and amazing walk in closet. 2 additional large bedrooms each with it's own loft. Vaulted ceilings and skylights add to the spacious feel. There is a separate 2nd-story entrance to the office area making it easy to conduct business activities without disturbing the rest of the household. It's complemented by a conference area, an additional gathering room and 2 half baths, allowing for productive meetings and discussions (potential for additional 2 bedrooms). The walk out lower level also has a kitchenette and access to covered patio. This versatile property offers the space and amenities to cater to various needs, be it a family looking for a spacious and welcoming home, an entrepreneur seeking a live-work setup, or someone with a vision for creative uses. Situated in a pastoral setting with mountain views and a nearby nursery, you'll enjoy a peaceful, year-round burst of color from the surrounding landscape. Its serene location adds to its charm and appeal.
This is a must see tour to appreciate all this has to offer!
Location
State PA
County Perry
Area Penn Twp (150210)
Zoning RESIDENTAIL
Rooms
Other Rooms Living Room, Dining Room, Primary Bedroom, Bedroom 2, Bedroom 3, Kitchen, Family Room, 2nd Stry Fam Ovrlk, 2nd Stry Fam Rm, Office, Utility Room, Media Room, Attic, Bonus Room, Primary Bathroom, Full Bath, Half Bath
Main Level Bedrooms 3
Interior
Interior Features 2nd Kitchen, Attic, Carpet, Ceiling Fan(s), Entry Level Bedroom, Floor Plan - Traditional, Formal/Separate Dining Room, Kitchen - Island, Primary Bath(s), Recessed Lighting, Skylight(s), Soaking Tub, Stain/Lead Glass, Stall Shower, Upgraded Countertops, Central Vacuum
Hot Water Electric
Heating Heat Pump(s), Forced Air
Cooling Central A/C
Flooring Carpet, Ceramic Tile, Hardwood, Vinyl
Fireplaces Number 1
Fireplaces Type Electric
Equipment Built-In Microwave, Cooktop, Dishwasher, Oven - Wall, Oven/Range - Electric, Refrigerator, Washer, Dryer, Extra Refrigerator/Freezer
Fireplace Y
Window Features Skylights,Transom
Appliance Built-In Microwave, Cooktop, Dishwasher, Oven - Wall, Oven/Range - Electric, Refrigerator, Washer, Dryer, Extra Refrigerator/Freezer
Heat Source Electric
Exterior
Exterior Feature Patio(s), Porch(es), Roof
Parking Features Garage - Front Entry, Oversized, Other
Garage Spaces 17.0
Water Access N
View Mountain, Pasture, Trees/Woods
Roof Type Architectural Shingle
Accessibility 36\"+ wide Halls
Porch Patio(s), Porch(es), Roof
Attached Garage 3
Total Parking Spaces 17
Garage Y
Building
Lot Description Cleared
Story 3
Foundation Concrete Perimeter, Slab
Sewer On Site Septic
Water Well, Private
Architectural Style Split Level
Level or Stories 3
Additional Building Above Grade
Structure Type 9'+ Ceilings,Dry Wall,Vaulted Ceilings
New Construction N
Schools
Elementary Schools Susquenita
Middle Schools Susquenita
High Schools Susquenita
School District Susquenita
Others
Senior Community No
Tax ID 210-117.01-003.000
Ownership Fee Simple
SqFt Source Assessor
Security Features Smoke Detector
Acceptable Financing Cash, Conventional
Listing Terms Cash, Conventional
Financing Cash,Conventional
Special Listing Condition Standard
Read Less
Want to know what your home might be worth? Contact us for a FREE valuation!

Our team is ready to help you sell your home for the highest possible price ASAP

Bought with Elizabeth Adrianne Brown • Coldwell Banker Realty




