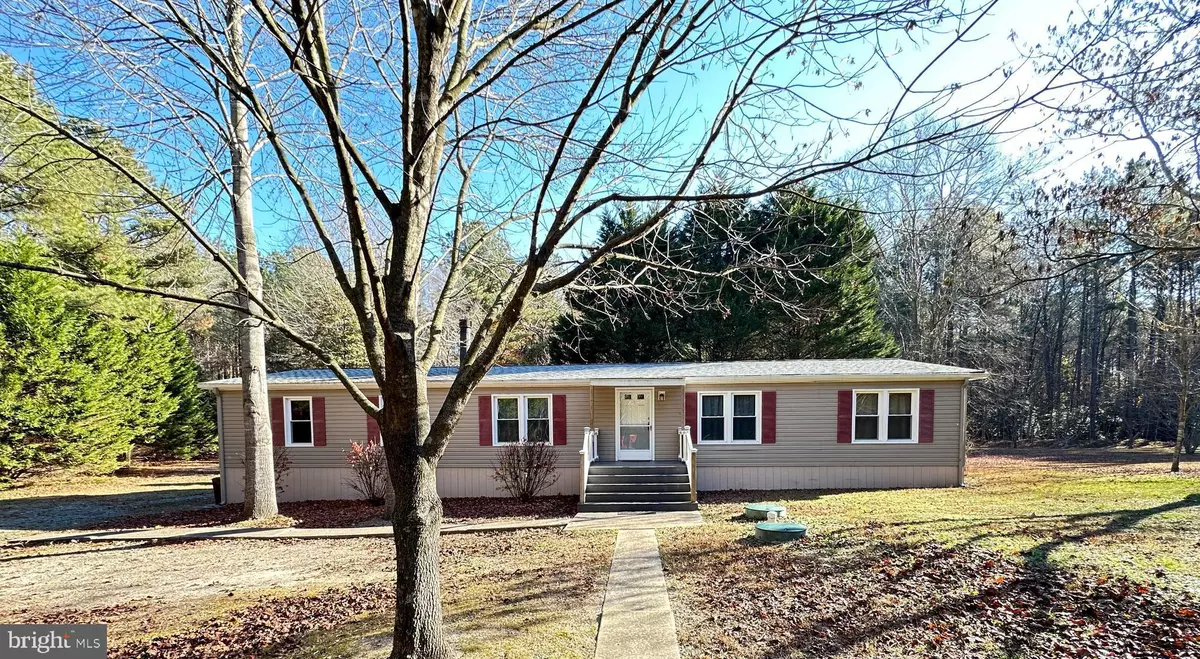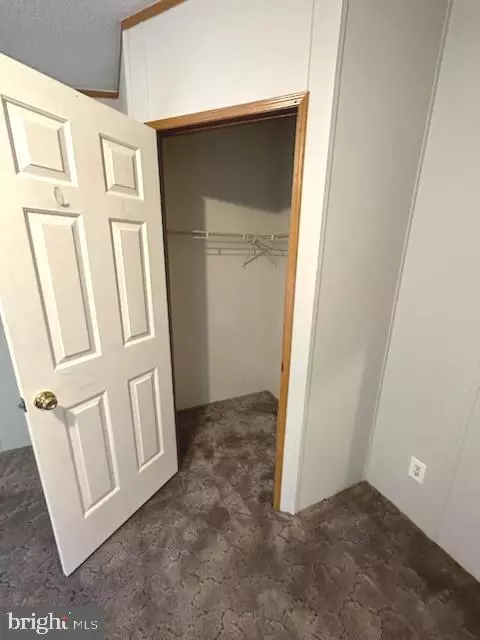$328,000
$328,000
For more information regarding the value of a property, please contact us for a free consultation.
28728 WOODCREST DR Harbeson, DE 19951
3 Beds
3 Baths
2,016 SqFt
Key Details
Sold Price $328,000
Property Type Manufactured Home
Sub Type Manufactured
Listing Status Sold
Purchase Type For Sale
Square Footage 2,016 sqft
Price per Sqft $162
Subdivision Wood Haven Farms
MLS Listing ID DESU2051842
Sold Date 03/19/24
Style Ranch/Rambler
Bedrooms 3
Full Baths 2
Half Baths 1
HOA Fees $6/ann
HOA Y/N Y
Abv Grd Liv Area 2,016
Originating Board BRIGHT
Year Built 1995
Annual Tax Amount $793
Tax Year 2023
Lot Size 1.870 Acres
Acres 1.87
Lot Dimensions 0.00 x 0.00
Property Description
Price Reduced by $20,000 plus contacted replacement of full Kitchen window at a cost of $6,500 with lifetime warranty. All windows replaced with lifetime warranty that travel with the home.
Buyers/Agents, this property has been virtually staged. Please look carefully at the pictures at before and after rooms.
Welcome to 28728 Woodcrest drive end of cul de sac. Large cleared/wooded lot approximately 1.87 acres in Wood Haven Farms. This manufactured home has been well maintained and heavily updated over the years. The kitchen is large with many cabinets and opens to the family room with gas fireplace. There are two guest bedrooms with a guest bath. There is also a separate laundry room and a separate powder room. All bathrooms have new flooring included subflooring. The three bathrooms have news toliets, sinks and faucets. The flooring in the kitchen and several bathrooms has been replaced with waterproof vinyl wood flooring. This home has been lovingly maintained. The major expenses have been covered. The home could use some cosmetic updating as far as paint, carpet or flooring. Everything has been cleaned and is ready for move in. One more thing, the current owners have a shooting range on the property.
The home roof has been replaced within the last 2 years including new gutters. A new storage water tank for fresh water (35 gal )has been installed for showers and laundry. The well had the pump replace about 8 yrs ago. All of the windows except the large window in the kitchen have been replaced and a warranty for windows goes with the house. The gas fireplace was a wood burning and can be converted back if so desired. There are many updates to this homes....please ask to see the disclosures.
Location
State DE
County Sussex
Area Indian River Hundred (31008)
Zoning GR
Direction West
Rooms
Other Rooms Dining Room, Kitchen, Family Room, Laundry
Main Level Bedrooms 3
Interior
Interior Features Carpet, Ceiling Fan(s), Combination Kitchen/Dining, Floor Plan - Open, Soaking Tub, Stall Shower, Wood Floors
Hot Water Electric
Heating Heat Pump - Electric BackUp
Cooling Central A/C
Flooring Laminate Plank, Carpet
Fireplaces Number 1
Fireplaces Type Fireplace - Glass Doors, Gas/Propane
Equipment Range Hood, Oven/Range - Electric, Refrigerator, Washer, Dryer - Front Loading
Furnishings No
Fireplace Y
Window Features Energy Efficient,Screens
Appliance Range Hood, Oven/Range - Electric, Refrigerator, Washer, Dryer - Front Loading
Heat Source Electric
Laundry Has Laundry
Exterior
Exterior Feature Deck(s)
Water Access N
Roof Type Shingle
Accessibility 2+ Access Exits
Porch Deck(s)
Garage N
Building
Story 1
Sewer Approved System
Water Well
Architectural Style Ranch/Rambler
Level or Stories 1
Additional Building Above Grade, Below Grade
Structure Type Mod Walls
New Construction N
Schools
High Schools Cape Henlopen
School District Cape Henlopen
Others
Pets Allowed Y
Senior Community No
Tax ID 234-16.00-54.00
Ownership Fee Simple
SqFt Source Estimated
Acceptable Financing Conventional
Listing Terms Conventional
Financing Conventional
Special Listing Condition Standard
Pets Allowed Cats OK, Dogs OK
Read Less
Want to know what your home might be worth? Contact us for a FREE valuation!

Our team is ready to help you sell your home for the highest possible price ASAP

Bought with Avery W Withers • Coldwell Banker Premier - Rehoboth




