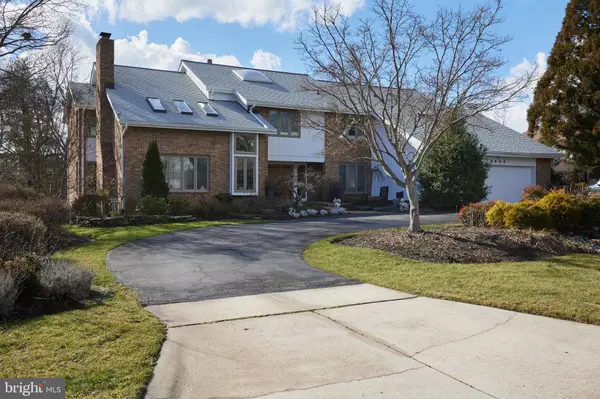$1,850,000
$1,799,000
2.8%For more information regarding the value of a property, please contact us for a free consultation.
9904 BLUEGRASS RD Potomac, MD 20854
6 Beds
6 Baths
6,065 SqFt
Key Details
Sold Price $1,850,000
Property Type Single Family Home
Sub Type Detached
Listing Status Sold
Purchase Type For Sale
Square Footage 6,065 sqft
Price per Sqft $305
Subdivision Potomac Village
MLS Listing ID MDMC2117434
Sold Date 02/27/24
Style Contemporary
Bedrooms 6
Full Baths 4
Half Baths 2
HOA Y/N N
Abv Grd Liv Area 4,325
Originating Board BRIGHT
Year Built 1976
Annual Tax Amount $14,768
Tax Year 2023
Lot Size 0.487 Acres
Acres 0.49
Property Description
ABSOLUTELY THE BEST VALUE IN POTOMAC VILLAGE 20854!!! Dramatic, custom built, 5 bedroom up home, 2 walking blocks from Potomac Village. Nearly complete renovation in 2018, this home combines exquisite comptempory style with top tier finishes along with all the comforts of family living! You and yours will enjoy such features as: An oversized screen porch with vaulted ceilings and skylights located off the kitchen and family room, a custom free formed, saline pool (no harsh chlorine) with a new heater and new polaris cleaning system. Dramatic vaulted ceilings, skylights, custom recessed lighting and beautiful maintenance free flooring on all 3 levels. (Family room = traditional hardwood).
Incredibly super sized recreation room level with exercise area, billard play area, lounge with flat screen TV and fireplace, kitchenette and 6th bedroom with adjoing full bath #4! Whether using the 1st floor office or enjoying the open country kitchen with fireplace (#4)........there is something for everyone to stretch out and enjoy.
Two zone HVAC -2018, Dishwasher new, Roof one year new and circular drive parking for 8!
Note: window treatments, skylights, outdoor hot tub convey "as is." TVs, pool table, sauna - negotiable.
Location
State MD
County Montgomery
Zoning R200
Direction East
Rooms
Other Rooms Den
Basement Fully Finished, Daylight, Full, Rear Entrance, Poured Concrete
Interior
Interior Features Breakfast Area, Built-Ins, Ceiling Fan(s), Floor Plan - Open, Family Room Off Kitchen, Formal/Separate Dining Room, Kitchen - Country, Kitchen - Island, Pantry, Recessed Lighting, Skylight(s), Upgraded Countertops, Walk-in Closet(s), Water Treat System, Window Treatments
Hot Water Natural Gas
Heating Central, Forced Air, Zoned
Cooling Central A/C, Zoned
Flooring Laminate Plank, Hardwood
Fireplaces Number 4
Equipment Cooktop, Cooktop - Down Draft, Dishwasher, Disposal, Dryer, Exhaust Fan, Icemaker, Oven - Double, Refrigerator, Stainless Steel Appliances, Washer, Water Conditioner - Owned
Fireplace Y
Window Features Casement,Double Pane
Appliance Cooktop, Cooktop - Down Draft, Dishwasher, Disposal, Dryer, Exhaust Fan, Icemaker, Oven - Double, Refrigerator, Stainless Steel Appliances, Washer, Water Conditioner - Owned
Heat Source Natural Gas
Laundry Upper Floor
Exterior
Exterior Feature Deck(s), Patio(s), Porch(es), Screened
Parking Features Garage - Front Entry, Garage Door Opener, Oversized
Garage Spaces 10.0
Fence Fully
Pool Heated, Gunite, Filtered, In Ground, Saltwater
Water Access N
Roof Type Shingle,Asphalt
Accessibility Entry Slope <1'
Porch Deck(s), Patio(s), Porch(es), Screened
Attached Garage 2
Total Parking Spaces 10
Garage Y
Building
Lot Description Landscaping, Level, Open, Poolside, Premium, Private
Story 3
Foundation Slab
Sewer Public Sewer
Water Public
Architectural Style Contemporary
Level or Stories 3
Additional Building Above Grade, Below Grade
New Construction N
Schools
Elementary Schools Potomac
Middle Schools Herbert Hoover
High Schools Winston Churchill
School District Montgomery County Public Schools
Others
Senior Community No
Tax ID 161000906622
Ownership Fee Simple
SqFt Source Assessor
Security Features Electric Alarm
Special Listing Condition Standard
Read Less
Want to know what your home might be worth? Contact us for a FREE valuation!

Our team is ready to help you sell your home for the highest possible price ASAP

Bought with Paul E Biciocchi • Forum Properties, Inc.




