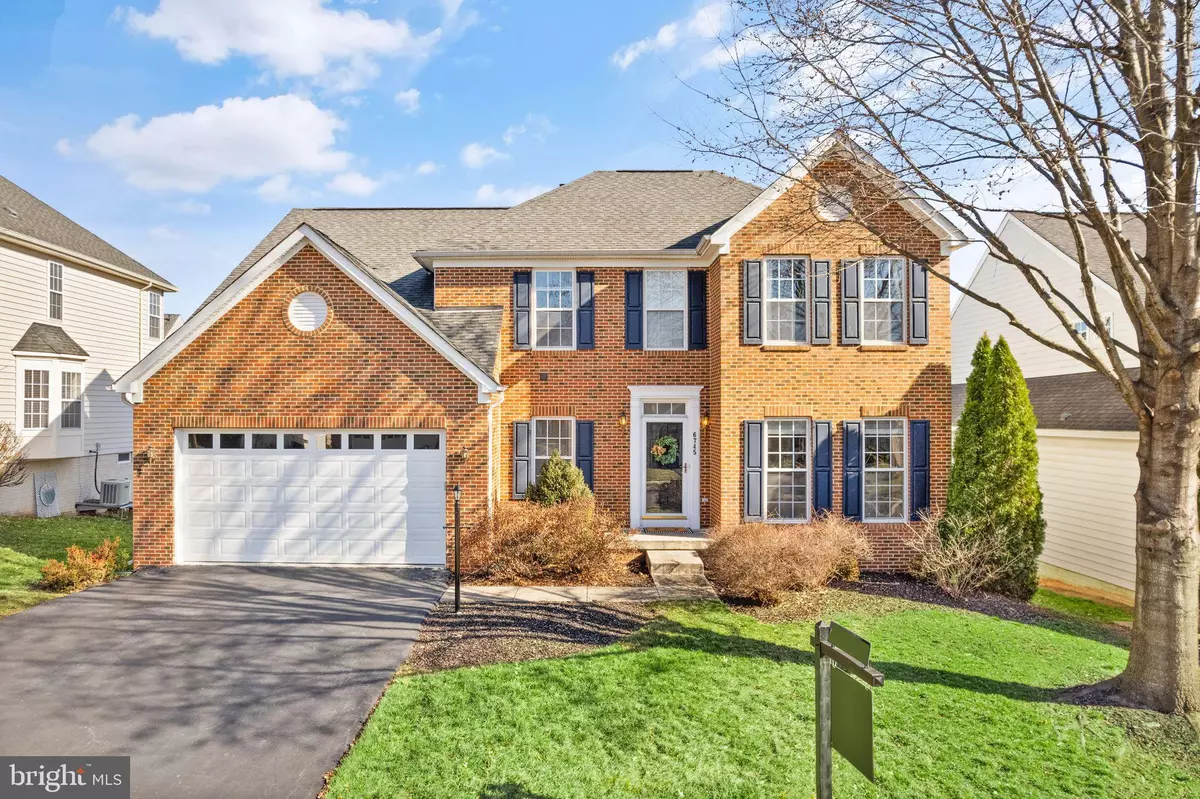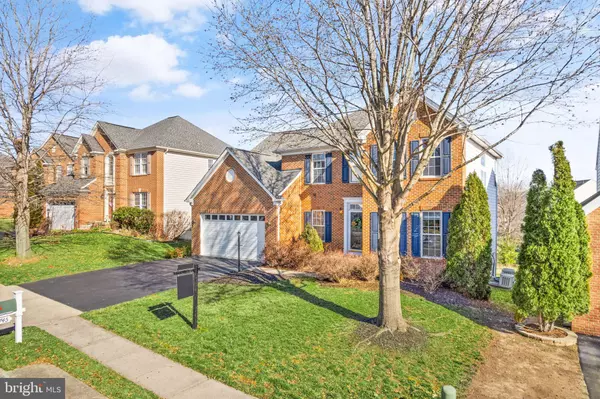$780,000
$769,000
1.4%For more information regarding the value of a property, please contact us for a free consultation.
6745 EDGARTOWN WAY Gainesville, VA 20155
4 Beds
4 Baths
3,680 SqFt
Key Details
Sold Price $780,000
Property Type Single Family Home
Sub Type Detached
Listing Status Sold
Purchase Type For Sale
Square Footage 3,680 sqft
Price per Sqft $211
Subdivision Piedmont
MLS Listing ID VAPW2064414
Sold Date 02/27/24
Style Colonial
Bedrooms 4
Full Baths 3
Half Baths 1
HOA Fees $193/mo
HOA Y/N Y
Abv Grd Liv Area 2,643
Originating Board BRIGHT
Year Built 2005
Annual Tax Amount $7,103
Tax Year 2022
Lot Size 8,058 Sqft
Acres 0.18
Property Description
Welcome to 6745 Edgartown Way located in Piedmont, a prestigious gated golf community.
As you step inside, you'll be greeted by hardwood flooring along with spacious and inviting living spaces. The heart of the home is the well-appointed kitchen featuring a large island, granite countertops, stainless-steel appliances and a brand new cooktop. The adjoining morning provides an abundance of natural light, creating a warm and welcoming atmosphere.
The main level also offers a cozy fireplace, perfect for chilly evenings. Upstairs, you'll find four generously sized bedrooms, including the owner's suite with two walk-in closets. The fully finished basement provides additional living space and includes an extra room, full bath and plenty of storage space.
Outside, the composite, low maintenance deck is ideal for enjoying your morning coffee or hosting gatherings with friends and family.
You will love all the community offers! Amenities include 18 hole Championship Golf Course, club house, indoor/outdoor pools, bike/jogging trails, fitness center, tennis, pickleball and basketball courts along with tot lots. Conveniently located within minutes to major commuter routes, dining, wineries, breweries, shopping and top-rated schools.
Location
State VA
County Prince William
Zoning PMR
Rooms
Basement Daylight, Full, Connecting Stairway, Fully Finished, Heated, Outside Entrance, Interior Access, Rear Entrance, Walkout Level
Interior
Interior Features Attic, Breakfast Area, Carpet, Ceiling Fan(s), Combination Kitchen/Dining, Combination Kitchen/Living, Dining Area, Family Room Off Kitchen, Kitchen - Eat-In, Kitchen - Gourmet, Kitchen - Island, Pantry, Recessed Lighting, Tub Shower, Upgraded Countertops, Walk-in Closet(s), Wood Floors
Hot Water Natural Gas
Heating Central
Cooling Ceiling Fan(s), Central A/C
Flooring Carpet, Hardwood, Ceramic Tile
Fireplaces Number 1
Equipment Built-In Microwave, Cooktop, Dishwasher, Disposal, Dryer, Microwave, Icemaker, Oven - Wall, Refrigerator, Stainless Steel Appliances, Washer, Water Heater
Fireplace Y
Appliance Built-In Microwave, Cooktop, Dishwasher, Disposal, Dryer, Microwave, Icemaker, Oven - Wall, Refrigerator, Stainless Steel Appliances, Washer, Water Heater
Heat Source Natural Gas
Exterior
Parking Features Garage - Front Entry
Garage Spaces 2.0
Amenities Available Basketball Courts, Club House, Common Grounds, Exercise Room, Fitness Center, Gated Community, Golf Course, Golf Course Membership Available, Jog/Walk Path, Pool - Indoor, Pool - Outdoor, Tennis Courts, Tot Lots/Playground
Water Access N
Accessibility None
Attached Garage 2
Total Parking Spaces 2
Garage Y
Building
Story 3
Foundation Permanent
Sewer Public Sewer
Water Public
Architectural Style Colonial
Level or Stories 3
Additional Building Above Grade, Below Grade
New Construction N
Schools
Elementary Schools Mountain View
Middle Schools Bull Run
High Schools Battlefield
School District Prince William County Public Schools
Others
HOA Fee Include Common Area Maintenance,Pool(s),Road Maintenance,Security Gate,Snow Removal,Trash
Senior Community No
Tax ID 7398-72-7890
Ownership Fee Simple
SqFt Source Assessor
Acceptable Financing Cash, Conventional, FHA, VA
Listing Terms Cash, Conventional, FHA, VA
Financing Cash,Conventional,FHA,VA
Special Listing Condition Standard
Read Less
Want to know what your home might be worth? Contact us for a FREE valuation!

Our team is ready to help you sell your home for the highest possible price ASAP

Bought with Erin Johnson • Compass




